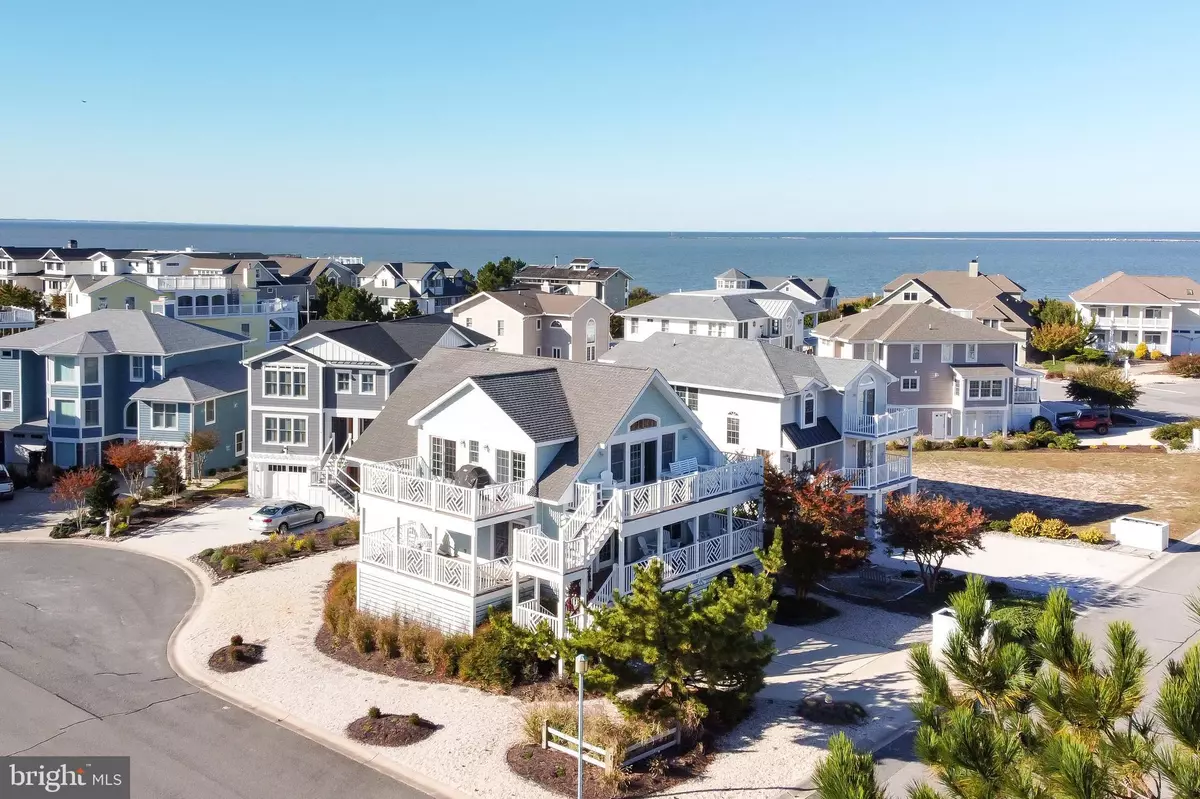$1,700,000
$1,699,900
For more information regarding the value of a property, please contact us for a free consultation.
513 E CAPE SHORES DR Lewes, DE 19958
4 Beds
4 Baths
2,510 SqFt
Key Details
Sold Price $1,700,000
Property Type Single Family Home
Sub Type Detached
Listing Status Sold
Purchase Type For Sale
Square Footage 2,510 sqft
Price per Sqft $677
Subdivision Cape Shores
MLS Listing ID DESU2050238
Sold Date 12/18/23
Style Coastal
Bedrooms 4
Full Baths 3
Half Baths 1
HOA Fees $291/ann
HOA Y/N Y
Abv Grd Liv Area 2,510
Originating Board BRIGHT
Land Lease Amount 1086.0
Land Lease Frequency Annually
Year Built 2003
Annual Tax Amount $3,242
Tax Year 2022
Lot Size 2,614 Sqft
Acres 0.06
Lot Dimensions 52.00 x 52.00
Property Description
ESCAPE TO THE CAPE! Gorgeous, custom-built 4-bedroom Cape Shores home has everything you are looking for in a beach house! Enjoy an inverted light-filled open floor plan on the 3rd level with hardwood flooring, inviting living room with gas fireplace framed in by built-in bookcases, updated kitchen with stainless steel appliances, island/breakfast bar, and more! The second level houses 2 private owner's suite with covered porches & en-suite baths, plus 2 additional bedrooms, and the first level offers plenty of under home parking as well as the interior foyer, storage room, and outdoor shower. The multiple decks and porches make it easy to make the most out of the relaxing bay breezes during the warm spring, summer & fall months. Located just steps from Cape Shore's unparalleled community amenities including: bay beach, fishing pier, tennis courts, pool and clubhouse. Enjoy the beauty of Delaware's coastal landscape from this bay front community, while being just minutes away from historic downtown Lewes, Cape Henlopen State Park, and all the shopping, dining, and recreational opportunities the area has to offer.
Location
State DE
County Sussex
Area Lewes Rehoboth Hundred (31009)
Zoning TN
Rooms
Other Rooms Living Room, Dining Room, Primary Bedroom, Bedroom 2, Bedroom 3, Kitchen, Foyer, Bedroom 1, Laundry, Storage Room, Bathroom 1, Bathroom 2, Primary Bathroom, Half Bath
Interior
Interior Features Breakfast Area, Built-Ins, Butlers Pantry, Ceiling Fan(s), Combination Kitchen/Dining, Floor Plan - Open, Kitchen - Island, Primary Bath(s), Recessed Lighting, Soaking Tub, Tub Shower
Hot Water Electric
Heating Forced Air, Zoned
Cooling Central A/C, Zoned
Flooring Hardwood, Tile/Brick
Fireplaces Number 2
Fireplaces Type Gas/Propane
Equipment Built-In Microwave, Dishwasher, Disposal, Dryer - Electric, Oven/Range - Electric, Refrigerator, Stainless Steel Appliances, Washer, Water Heater
Fireplace Y
Window Features Screens,Sliding
Appliance Built-In Microwave, Dishwasher, Disposal, Dryer - Electric, Oven/Range - Electric, Refrigerator, Stainless Steel Appliances, Washer, Water Heater
Heat Source Propane - Leased
Laundry Common, Lower Floor
Exterior
Exterior Feature Deck(s), Porch(es)
Garage Spaces 7.0
Amenities Available Beach, Club House, Pier/Dock, Pool - Outdoor, Tennis Courts
Water Access N
View Bay
Roof Type Architectural Shingle
Accessibility None
Porch Deck(s), Porch(es)
Total Parking Spaces 7
Garage N
Building
Lot Description Corner
Story 3
Foundation Pillar/Post/Pier
Sewer Public Sewer
Water Public
Architectural Style Coastal
Level or Stories 3
Additional Building Above Grade, Below Grade
Structure Type Cathedral Ceilings
New Construction N
Schools
Elementary Schools Lewes
Middle Schools Beacon
High Schools Cape Henlopen
School District Cape Henlopen
Others
HOA Fee Include Common Area Maintenance,Management
Senior Community No
Tax ID 335-05.00-36.00
Ownership Land Lease
SqFt Source Assessor
Security Features Security System
Acceptable Financing Cash, Conventional
Listing Terms Cash, Conventional
Financing Cash,Conventional
Special Listing Condition Standard
Read Less
Want to know what your home might be worth? Contact us for a FREE valuation!

Our team is ready to help you sell your home for the highest possible price ASAP

Bought with Julie Gritton • Coldwell Banker Premier - Lewes





