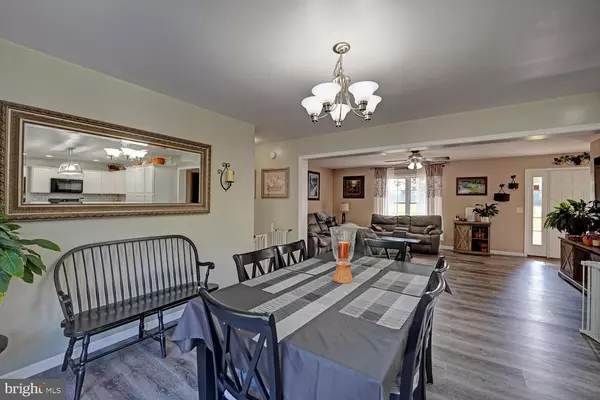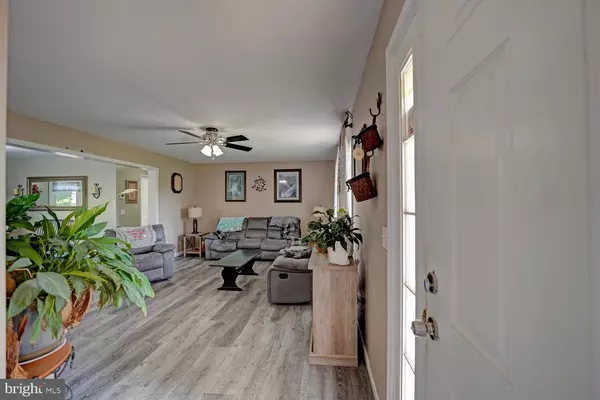$525,000
$540,000
2.8%For more information regarding the value of a property, please contact us for a free consultation.
1091 AMSTERDAM RD Felton, DE 19943
3 Beds
2 Baths
1,512 SqFt
Key Details
Sold Price $525,000
Property Type Single Family Home
Sub Type Detached
Listing Status Sold
Purchase Type For Sale
Square Footage 1,512 sqft
Price per Sqft $347
Subdivision None Available
MLS Listing ID DEKT2021220
Sold Date 12/21/23
Style Ranch/Rambler
Bedrooms 3
Full Baths 2
HOA Y/N N
Abv Grd Liv Area 1,512
Originating Board BRIGHT
Year Built 2005
Annual Tax Amount $1,302
Tax Year 2022
Lot Size 16.900 Acres
Acres 16.9
Lot Dimensions 1.00 x 0.00
Property Description
BOGUS BUYER....financing instantly fell through so you are lucky to be able to visit and see the personal oasis of a lifetime!
Oh my goodness what a like new home you will love! All re-done and looks like a 2023 new build inside this 3 bedroom 2 full bath residence. Check out the kitchen with wood cabinetry, extensive center island with multiple seating areas, endless cannister lighting and multiple work work surfaces that will delight any chef. Additional amenities include three enclosed pantries, subway tile and granite countertops. The owner's bath has built in cabinets, tiled double sized shower and solid surface countertops. The flooring is top of the line engineered hardwood that is stain, animal and just about anything resistant. Each nicely sized bedroom has plenty of room for bedroom furniture, office or study areas or play space. And that's just the house! You'll have an attached two car garage but also a detached two car garage with inviting man cave and storage capabilities. The land is extensive and supports excellent hunting, off road riding and other outdoor activities. The home is perfectly situated facing the easy so you can rock on your front porch and watch the sunrise or sit on the expansive back deck and watch everyone swim in the 24' oval above ground pool. With 17 acres to roam your sporting options are many!
Location
State DE
County Kent
Area Lake Forest (30804)
Zoning AR
Rooms
Main Level Bedrooms 3
Interior
Hot Water Electric
Cooling Central A/C
Heat Source Oil, Electric
Exterior
Parking Features Inside Access
Garage Spaces 8.0
Water Access N
Accessibility None
Attached Garage 2
Total Parking Spaces 8
Garage Y
Building
Story 1
Foundation Crawl Space
Sewer On Site Septic
Water Well
Architectural Style Ranch/Rambler
Level or Stories 1
Additional Building Above Grade, Below Grade
New Construction N
Schools
School District Lake Forest
Others
Senior Community No
Tax ID SM-00-12700-02-0201-000
Ownership Fee Simple
SqFt Source Assessor
Acceptable Financing VA, FHA 203(b), Conventional, USDA
Horse Property N
Listing Terms VA, FHA 203(b), Conventional, USDA
Financing VA,FHA 203(b),Conventional,USDA
Special Listing Condition Standard
Read Less
Want to know what your home might be worth? Contact us for a FREE valuation!

Our team is ready to help you sell your home for the highest possible price ASAP

Bought with Deborah A Oberdorf • NextHome Preferred





