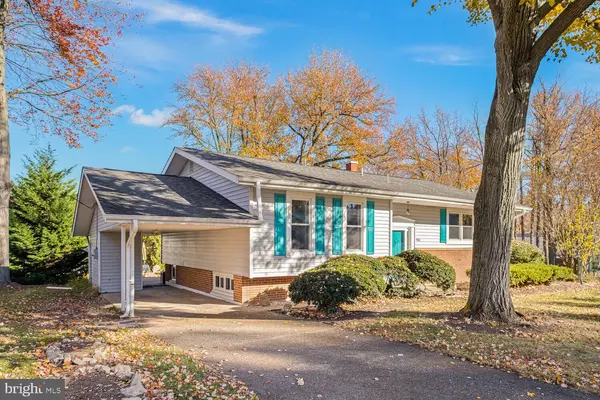$425,000
$425,000
For more information regarding the value of a property, please contact us for a free consultation.
1407 EMORY RD Wilmington, DE 19803
3 Beds
2 Baths
2,775 SqFt
Key Details
Sold Price $425,000
Property Type Single Family Home
Sub Type Detached
Listing Status Sold
Purchase Type For Sale
Square Footage 2,775 sqft
Price per Sqft $153
Subdivision Green Acres
MLS Listing ID DENC2051984
Sold Date 12/29/23
Style Ranch/Rambler,Raised Ranch/Rambler
Bedrooms 3
Full Baths 1
Half Baths 1
HOA Y/N N
Abv Grd Liv Area 2,775
Originating Board BRIGHT
Year Built 1959
Annual Tax Amount $2,165
Tax Year 2014
Lot Size 9,583 Sqft
Acres 0.22
Property Description
This charming, raised ranch features three bedrooms and one-and-a-half bathrooms, nestled on a generous corner lot within the picturesque Green Acres community of Wilmington. As you enter through the high-ceilinged foyer, you'll be greeted by rich hardwood floors that seamlessly guide you into the open and sun-drenched living room, adorned with crown molding that seamlessly transitions into the dining room, perfect for hosting any festive gathering. Showcase your culinary expertise in the gourmet eat-in kitchen equipped with stainless steel appliances, gas cooking, and a designer-inspired backsplash that beautifully complements the warm ivory cabinetry. From the gleaming sliders, step out onto the expansive deck, where you can immerse yourself in the sights and sounds of nature. Back inside, you'll find the primary bedroom suite, along with two additional bedrooms featuring intricate parquet flooring. The main hall bath boasts detailed tilework and a glass-enclosed tub shower. The lower level provides an expansive, versatile recreation room embellished with newer luxury vinyl plank flooring. This area includes a bonus room, which can easily be re-imagined as an office or fourth bedroom. The storage room, utility room-laundry area, and powder room complete this amazingly flexible lower level. The outdoor space is your very own oasis, complete with strawberry and blackberry bushes, fig, apple, and peach trees, as well as ample room for cultivating your own vegetables. A powered shed, complete with a new roof, and an attached carport storage shed provide convenient storage for lawn and gardening equipment. Numerous updates, including a new HVAC system, stove, refrigerator, deck staining, window screens and air duct cleaning in 2023, a new water heater in 2022, a new sewer wastewater line, dishwasher, main hall bath toilet, faucet, and showerhead in 2021, as well as new double-pane windows, refinished wood floors, and new luxury vinyl plank flooring installed in 2019, add to the appeal of making this your home. Entertainment and recreational options are within easy reach at the Green Acres Swim Club, a membership-based facility, and nearby shopping and dining venues. For commuters, major routes like I-95, I-495, and DE-Rt. 202 provides convenient access to wherever the road may take you.
Location
State DE
County New Castle
Area Brandywine (30901)
Zoning NC6.5
Direction Southwest
Rooms
Other Rooms Living Room, Dining Room, Primary Bedroom, Bedroom 2, Bedroom 3, Kitchen, Foyer, Recreation Room, Storage Room, Utility Room, Bonus Room
Basement Full, Connecting Stairway, Daylight, Partial, Heated, Improved, Interior Access, Sump Pump, Windows
Main Level Bedrooms 3
Interior
Interior Features Ceiling Fan(s), Crown Moldings, Dining Area, Recessed Lighting, Tub Shower, Formal/Separate Dining Room, Floor Plan - Traditional, Kitchen - Eat-In, Kitchen - Table Space, Upgraded Countertops, Walk-in Closet(s), Wood Floors
Hot Water Natural Gas
Heating Forced Air
Cooling Central A/C, Ceiling Fan(s)
Flooring Wood, Vinyl, Carpet, Luxury Vinyl Plank, Ceramic Tile
Equipment Dishwasher, Disposal, Dryer, Exhaust Fan, Freezer, Icemaker, Oven - Self Cleaning, Oven/Range - Gas, Stainless Steel Appliances, Refrigerator, Washer
Fireplace N
Window Features Replacement,Double Pane,Screens,Sliding,Vinyl Clad
Appliance Dishwasher, Disposal, Dryer, Exhaust Fan, Freezer, Icemaker, Oven - Self Cleaning, Oven/Range - Gas, Stainless Steel Appliances, Refrigerator, Washer
Heat Source Natural Gas
Laundry Basement, Dryer In Unit, Has Laundry, Lower Floor, Washer In Unit
Exterior
Exterior Feature Deck(s), Patio(s)
Garage Spaces 3.0
Amenities Available Pool Mem Avail
Water Access N
View Garden/Lawn, Trees/Woods
Roof Type Shingle
Accessibility None
Porch Deck(s), Patio(s)
Total Parking Spaces 3
Garage N
Building
Lot Description Corner, Front Yard, Landscaping, Level, Rear Yard, SideYard(s)
Story 2
Foundation Other
Sewer Public Sewer
Water Public
Architectural Style Ranch/Rambler, Raised Ranch/Rambler
Level or Stories 2
Additional Building Above Grade
Structure Type Dry Wall
New Construction N
Schools
Elementary Schools Carrcroft
Middle Schools Springer
High Schools Mount Pleasant
School District Brandywine
Others
Senior Community No
Tax ID 06-093.00-369
Ownership Fee Simple
SqFt Source Estimated
Security Features Main Entrance Lock,Smoke Detector
Special Listing Condition Standard
Read Less
Want to know what your home might be worth? Contact us for a FREE valuation!

Our team is ready to help you sell your home for the highest possible price ASAP

Bought with Jeffrey B Kralovec • Compass





