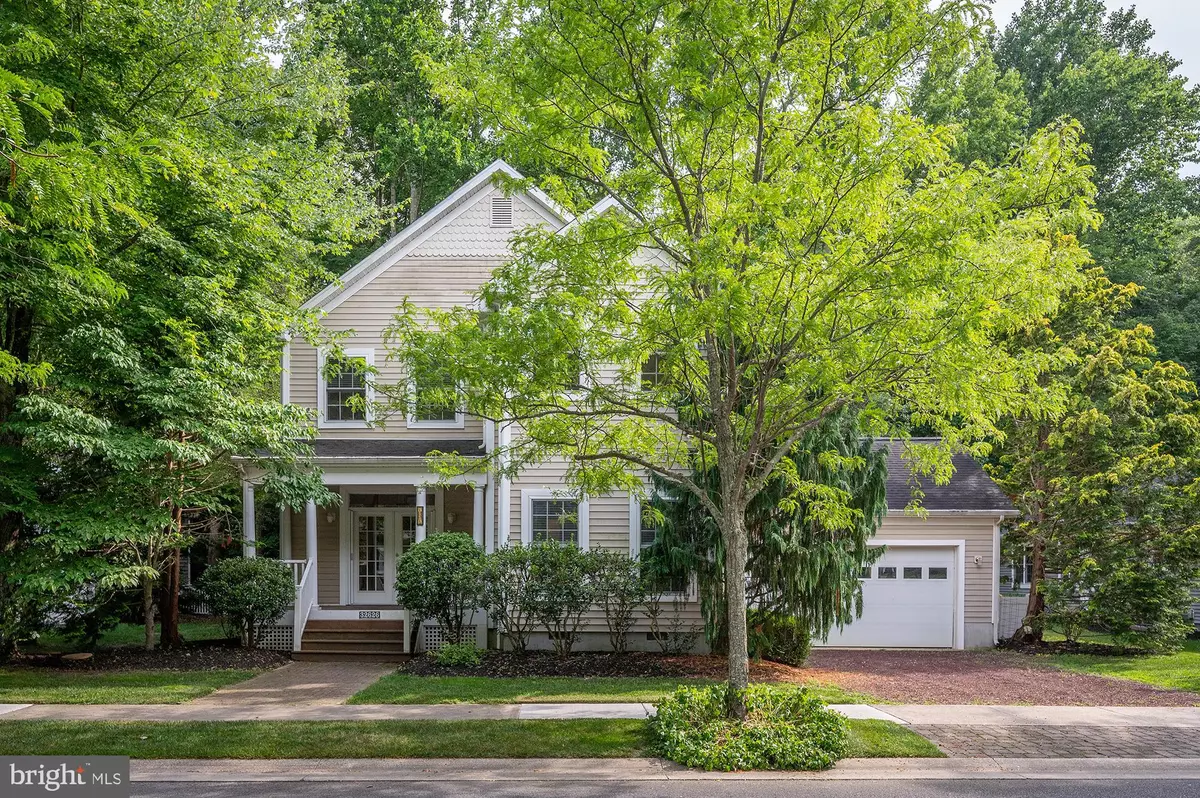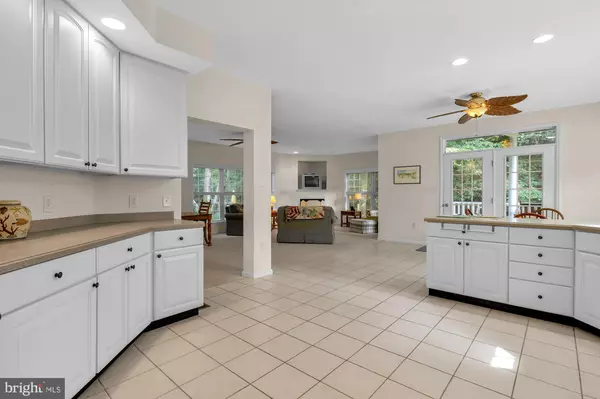$225,000
$280,000
19.6%For more information regarding the value of a property, please contact us for a free consultation.
32626 LONG SPOON WAY #3113 Millsboro, DE 19966
4 Beds
3 Baths
2,984 SqFt
Key Details
Sold Price $225,000
Property Type Single Family Home
Sub Type Detached
Listing Status Sold
Purchase Type For Sale
Square Footage 2,984 sqft
Price per Sqft $75
Subdivision Baywood
MLS Listing ID DESU2043054
Sold Date 04/30/24
Style Colonial
Bedrooms 4
Full Baths 3
HOA Y/N N
Abv Grd Liv Area 2,984
Originating Board BRIGHT
Land Lease Amount 1033.0
Land Lease Frequency Monthly
Year Built 2004
Annual Tax Amount $1,193
Tax Year 2022
Lot Dimensions 0.00 x 0.00
Property Description
Welcome to 32626 Long Spoon Way where you are looking inside at a cozy colonial style home on a quaint, quiet street, but just minutes away from access to a booming community. This home is located right by a stunning golf course, Baywood Greens, surrounded by a beautiful body of water. Also conveniently located by The Clubhouse at Baywood which is a beautiful location right on the water with stunning views and one of the best restaurants in Millsboro open 7 days a week to the public all year. The home is located just a few minutes from John Williams Hwy where you'll find your local grocery, pharmacies, and other amenities to make your life at this beautiful home convenient. A short trip away from the local beaches, outlets, and more! This home offers a comforting and inviting ambiance with lots of natural lighting, large windows, and a stunning view to your backyard on first and second floors along with a first floor open concept that offers great space for entertaining. Your new home here on Long Spoon Way, a highly sought after location awaits you! Please note the monthly land lease amount.
Location
State DE
County Sussex
Area Indian River Hundred (31008)
Zoning R
Rooms
Main Level Bedrooms 1
Interior
Interior Features Walk-in Closet(s), Recessed Lighting, Kitchen - Eat-In, Family Room Off Kitchen, Floor Plan - Open, Soaking Tub
Hot Water Electric
Heating Heat Pump - Oil BackUp
Cooling Central A/C
Flooring Fully Carpeted, Ceramic Tile
Fireplaces Number 1
Equipment Built-In Microwave, Dishwasher, Disposal, Oven/Range - Electric, Dryer - Electric, Washer, Refrigerator
Furnishings No
Fireplace Y
Appliance Built-In Microwave, Dishwasher, Disposal, Oven/Range - Electric, Dryer - Electric, Washer, Refrigerator
Heat Source Electric
Exterior
Exterior Feature Balcony, Deck(s), Porch(es), Roof
Parking Features Garage Door Opener, Garage - Front Entry
Garage Spaces 2.0
Utilities Available Propane
Water Access N
Roof Type Asphalt
Accessibility None
Porch Balcony, Deck(s), Porch(es), Roof
Attached Garage 2
Total Parking Spaces 2
Garage Y
Building
Story 2
Foundation Other
Sewer Public Sewer
Water Public
Architectural Style Colonial
Level or Stories 2
Additional Building Above Grade, Below Grade
Structure Type Dry Wall
New Construction N
Schools
School District Indian River
Others
Pets Allowed N
Senior Community No
Tax ID 234-23.00-273.00-3113
Ownership Land Lease
SqFt Source Estimated
Acceptable Financing Cash, FHA, VA, USDA, Conventional
Horse Property N
Listing Terms Cash, FHA, VA, USDA, Conventional
Financing Cash,FHA,VA,USDA,Conventional
Special Listing Condition Standard
Read Less
Want to know what your home might be worth? Contact us for a FREE valuation!

Our team is ready to help you sell your home for the highest possible price ASAP

Bought with NON MEMBER • Non Subscribing Office





