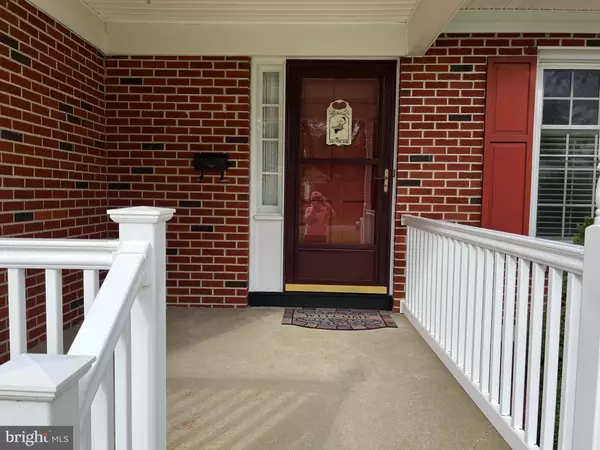$349,900
$349,900
For more information regarding the value of a property, please contact us for a free consultation.
262 CAMBRIDGE RD Camden Wyoming, DE 19934
4 Beds
3 Baths
2,346 SqFt
Key Details
Sold Price $349,900
Property Type Single Family Home
Sub Type Detached
Listing Status Sold
Purchase Type For Sale
Square Footage 2,346 sqft
Price per Sqft $149
Subdivision Chapelcroft
MLS Listing ID DEKT2023418
Sold Date 12/29/23
Style Colonial
Bedrooms 4
Full Baths 2
Half Baths 1
HOA Y/N N
Abv Grd Liv Area 2,346
Originating Board BRIGHT
Year Built 1970
Annual Tax Amount $1,969
Tax Year 2022
Lot Size 9,283 Sqft
Acres 0.21
Lot Dimensions 60.37 x 182.39
Property Description
Beautiful move-in ready home located in the very sought-after neighborhood of Chapelcroft! This 4 bedroom, 2 full & 1 half bath 2-story home with a full basement and attached 2-car garage has been meticulously maintained. Situated on a wooded lot with access in the back yard to the Brecknock County Park and walking trails... this home has a very private setting! All in the Caesar Rodney School District - within walking distance to schools! The current owner believes there are all hardwoods upstairs (under carpet) and most of the main level. The HVAC is 5 years old as well as the appliances. Most rooms have new ceiling fans. There is a large sunroom that is off of the Family room that overlooks the peaceful back yard and park. There is a brand new Metal Roof installed on 9/27/2023 - and the warranty goes to the new lucky owner! To settle an estate - this home is being sold in it's as-is (but perfect) condition. Please schedule your showing today - because this crazy market does not wait for anyone!
Location
State DE
County Kent
Area Caesar Rodney (30803)
Zoning NA
Rooms
Other Rooms Living Room, Dining Room, Primary Bedroom, Bedroom 2, Bedroom 3, Bedroom 4, Kitchen, Family Room, Sun/Florida Room, Laundry, Recreation Room
Basement Interior Access, Poured Concrete, Partially Finished
Interior
Interior Features Breakfast Area, Carpet, Ceiling Fan(s), Floor Plan - Traditional, Formal/Separate Dining Room, Kitchen - Eat-In, Pantry, Walk-in Closet(s), Wood Floors
Hot Water Natural Gas
Heating Forced Air
Cooling Central A/C
Fireplaces Number 1
Fireplaces Type Gas/Propane
Equipment Built-In Range, Dishwasher, Disposal, Dryer, Extra Refrigerator/Freezer, Microwave, Refrigerator, Stainless Steel Appliances, Washer, Water Heater, Oven/Range - Gas
Fireplace Y
Appliance Built-In Range, Dishwasher, Disposal, Dryer, Extra Refrigerator/Freezer, Microwave, Refrigerator, Stainless Steel Appliances, Washer, Water Heater, Oven/Range - Gas
Heat Source Electric
Laundry Basement
Exterior
Parking Features Inside Access, Garage Door Opener, Garage - Side Entry
Garage Spaces 6.0
Fence Fully
Water Access N
Roof Type Metal
Accessibility None
Attached Garage 2
Total Parking Spaces 6
Garage Y
Building
Lot Description Backs - Parkland
Story 2
Foundation Concrete Perimeter
Sewer Public Sewer
Water Public
Architectural Style Colonial
Level or Stories 2
Additional Building Above Grade, Below Grade
New Construction N
Schools
School District Caesar Rodney
Others
Senior Community No
Tax ID NM-02-08519-01-3100-000
Ownership Fee Simple
SqFt Source Assessor
Acceptable Financing Cash, Conventional, FHA, VA
Listing Terms Cash, Conventional, FHA, VA
Financing Cash,Conventional,FHA,VA
Special Listing Condition Standard
Read Less
Want to know what your home might be worth? Contact us for a FREE valuation!

Our team is ready to help you sell your home for the highest possible price ASAP

Bought with Thomas Wright • EXP Realty, LLC





