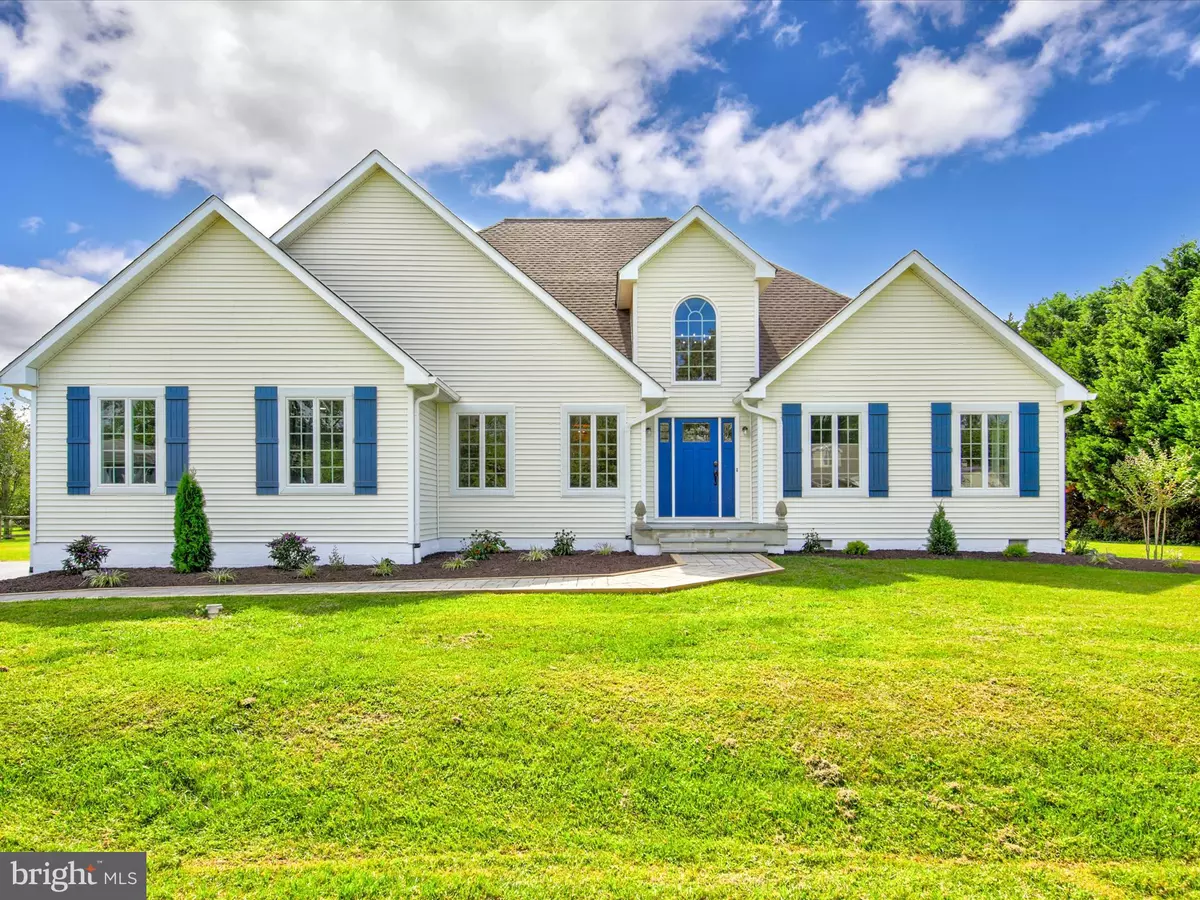$557,000
$599,000
7.0%For more information regarding the value of a property, please contact us for a free consultation.
404 HUDSON STREET EXT Milton, DE 19968
3 Beds
3 Baths
2,400 SqFt
Key Details
Sold Price $557,000
Property Type Single Family Home
Sub Type Detached
Listing Status Sold
Purchase Type For Sale
Square Footage 2,400 sqft
Price per Sqft $232
Subdivision Creek Falls Farm
MLS Listing ID DESU2048764
Sold Date 01/05/24
Style Contemporary
Bedrooms 3
Full Baths 3
HOA Fees $8/ann
HOA Y/N Y
Abv Grd Liv Area 2,400
Originating Board BRIGHT
Year Built 2001
Annual Tax Amount $1,455
Tax Year 2023
Lot Size 0.740 Acres
Acres 0.74
Lot Dimensions 167.00 x 195.00
Property Description
Welcome to 404 Hudson Street, where the living is easy in this impressive, well updated, generously proportioned contemporary residence located in the highly desirable Cape Henlopen School District! With a thoughtfully designed floor plan, this home encompasses three spacious bedrooms on the main level, offering plenty of room for study, sleep, and storage. The first-floor master bedroom is a true retreat, complete with two walk-in closets, a private master bath featuring a walk-in shower, double vanities, and a relaxing jetted tub to soak away the stresses of the day.
The heart of the home is the updated kitchen with cabinets galore, seamlessly flowing into the large living room. Glass doors in the living room lead to the rear deck, a perfect spot for morning coffee or evening cocktails, all while overlooking the expansive and beautifully tree-lined backyard. Upstairs, you'll find a bonus room with attic access and ample storage, along with a full bath for added convenience.
But the appeal doesn't end there. This home boasts a full (unfinished) basement, making it an ideal space for your home gym or an entertainment area. Beyond the walls of your new residence, you'll find that this home is ideally positioned to enjoy the proximity to beaches, cafes, restaurants, shopping malls, outlets, museums, and a selection of premier schools.
Don't delay! Schedule your tour today and seize the opportunity to make 404 Hudson Street your dream home. This is an exceptional property that will fit the bill for many, offering a comfortable and convenient lifestyle in a sought-after location.
Location
State DE
County Sussex
Area Broadkill Hundred (31003)
Zoning AR-1 338
Rooms
Other Rooms Living Room, Dining Room, Primary Bedroom, Bedroom 2, Bedroom 3, Kitchen, Family Room, Basement, Laundry, Bathroom 2, Bathroom 3, Bonus Room, Primary Bathroom
Basement Full, Outside Entrance, Interior Access, Unfinished, Walkout Stairs
Main Level Bedrooms 3
Interior
Interior Features Attic, Ceiling Fan(s), Combination Kitchen/Dining, Entry Level Bedroom, Family Room Off Kitchen, Floor Plan - Open, Formal/Separate Dining Room, Primary Bath(s), Pantry, Recessed Lighting, Tub Shower, Walk-in Closet(s), Wood Floors, Chair Railings, Crown Moldings, Combination Kitchen/Living, Dining Area, Flat, Kitchen - Country, Kitchen - Table Space, Soaking Tub, Upgraded Countertops, Wainscotting
Hot Water Electric
Heating Heat Pump(s)
Cooling Central A/C
Flooring Hardwood, Luxury Vinyl Plank, Vinyl
Fireplaces Number 1
Fireplaces Type Screen, Wood
Equipment Microwave, Oven/Range - Electric, Refrigerator, Water Heater, Dishwasher, Icemaker, Oven - Single, Stainless Steel Appliances, Washer, Dryer - Front Loading
Furnishings No
Fireplace Y
Appliance Microwave, Oven/Range - Electric, Refrigerator, Water Heater, Dishwasher, Icemaker, Oven - Single, Stainless Steel Appliances, Washer, Dryer - Front Loading
Heat Source Electric
Laundry Has Laundry, Main Floor, Dryer In Unit, Washer In Unit
Exterior
Exterior Feature Deck(s)
Parking Features Garage Door Opener, Garage - Side Entry, Inside Access
Garage Spaces 6.0
Utilities Available Cable TV, Electric Available, Phone, Sewer Available, Water Available
Water Access N
View Garden/Lawn, Pasture, Trees/Woods
Roof Type Architectural Shingle
Accessibility 2+ Access Exits
Porch Deck(s)
Attached Garage 2
Total Parking Spaces 6
Garage Y
Building
Lot Description Cleared, Level, Rear Yard, SideYard(s), Front Yard
Story 2
Foundation Concrete Perimeter
Sewer Gravity Sept Fld
Water Well
Architectural Style Contemporary
Level or Stories 2
Additional Building Above Grade, Below Grade
Structure Type Dry Wall,Vaulted Ceilings
New Construction N
Schools
Elementary Schools Milton
Middle Schools Mariner
High Schools Cape Henlopen
School District Cape Henlopen
Others
Pets Allowed Y
HOA Fee Include Road Maintenance,Common Area Maintenance
Senior Community No
Tax ID 235-22.00-564.00
Ownership Fee Simple
SqFt Source Assessor
Security Features Smoke Detector
Acceptable Financing Conventional, Cash, VA, USDA
Horse Property N
Listing Terms Conventional, Cash, VA, USDA
Financing Conventional,Cash,VA,USDA
Special Listing Condition Standard
Pets Allowed Cats OK, Dogs OK
Read Less
Want to know what your home might be worth? Contact us for a FREE valuation!

Our team is ready to help you sell your home for the highest possible price ASAP

Bought with MELINDA INGRAM • Jack Lingo - Rehoboth





