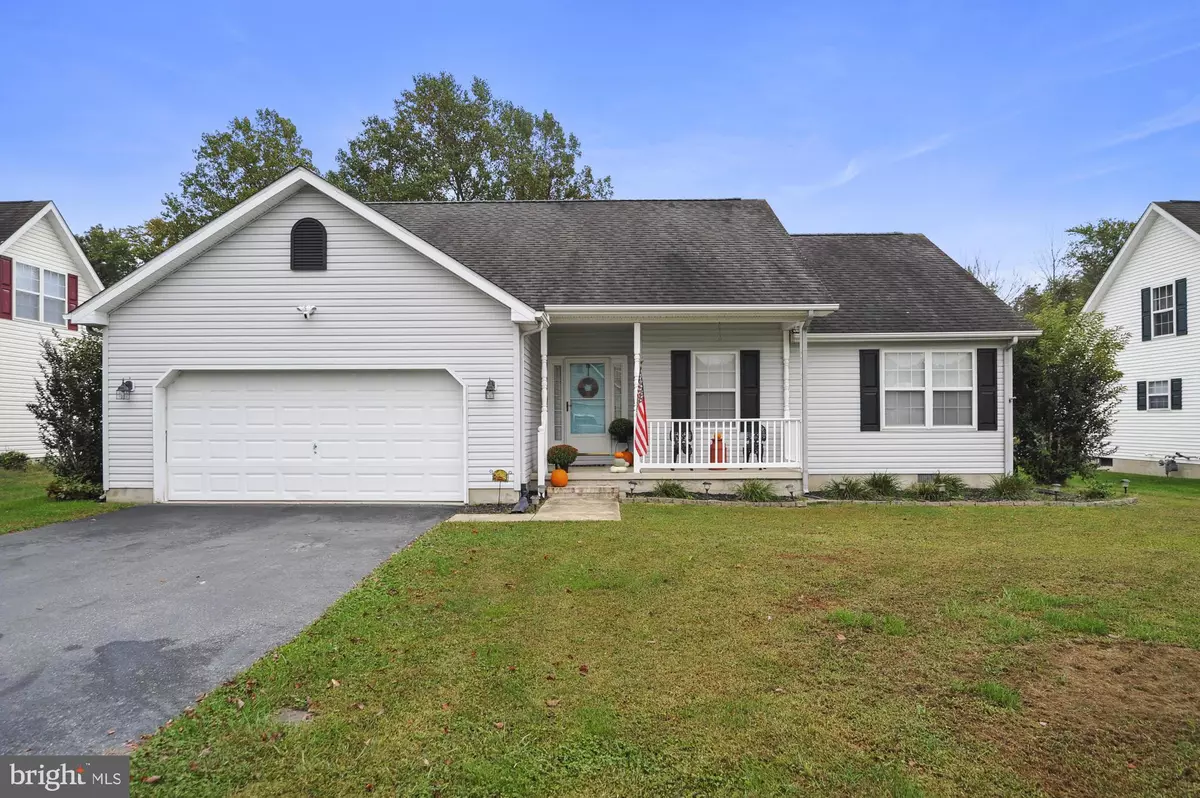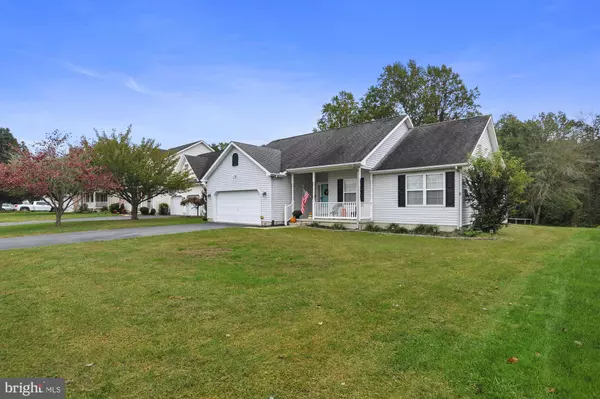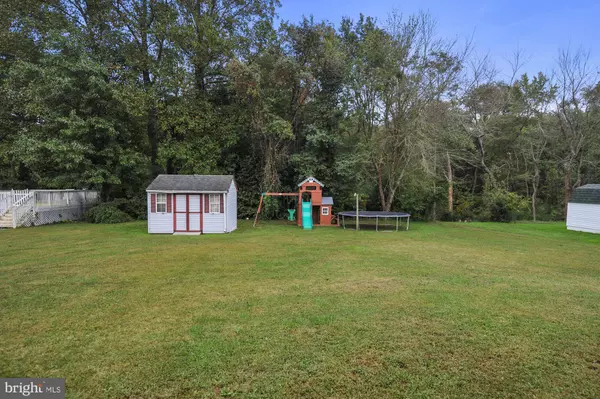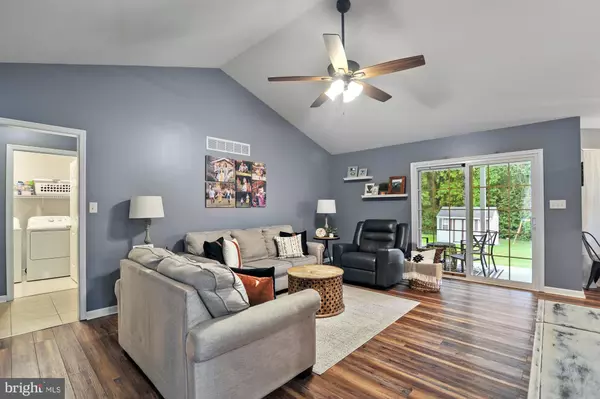$348,500
$355,000
1.8%For more information regarding the value of a property, please contact us for a free consultation.
198 QUAKER HILL RD Magnolia, DE 19962
3 Beds
2 Baths
1,569 SqFt
Key Details
Sold Price $348,500
Property Type Single Family Home
Sub Type Detached
Listing Status Sold
Purchase Type For Sale
Square Footage 1,569 sqft
Price per Sqft $222
Subdivision Church Creek
MLS Listing ID DEKT2023464
Sold Date 01/15/24
Style Ranch/Rambler
Bedrooms 3
Full Baths 2
HOA Fees $12/ann
HOA Y/N Y
Abv Grd Liv Area 1,569
Originating Board BRIGHT
Year Built 2001
Annual Tax Amount $1,628
Tax Year 2022
Lot Size 0.275 Acres
Acres 0.28
Lot Dimensions 75.00 x 160.00
Property Description
This is a looker!!!!!...As you enter the Tiled Foyer you will get that Wow Factor and know that this Home was Meticulously Maintained and Loved by the Family living here. This 3 Bed, 2 Bath, 1569 Sq Ft Ranch has the very desired Split Bedroom Plan which provides Privacy for the Main Suite on the Left side of Home. The Main Bedroom is quite Spacious allowing plenty of room for that King Size Bed and Large Pieces of Furniture. The Main Bathroom is also spacious and has a Large Walk-In Shower (Bathfitter), Double Vanity, Private Toilet area, His/Her Walk-in Closet and Linen Closet. Also on this Side of the Home is the Laundry Room with Newer Washer and Dryer (which stays) and Large 2 Car Garage that has Pull Down for Storage area above. In the Center of the Home, where much of the Family Living goes on…. The Great Room with Cathedral Ceiling has a view thru the Patio Door to the Back Porch and Yard… Private with Trees behind, great place to sit and watch wildlife. The Great Room flows over to the Kitchen and Dining Area. Kitchen is in the Center of the Home with Loads of White Cabinets, Flat Surface Elec Stove, Newer Refrigerator, Double Sinks. Dining Area right off Kitchen has Bay Window which offers nice Sunlight into the home. And the word “Gather” as you see in the Pass Thru Space, says it all….Great Room, Dining Area and Kitchen are the heart of the Home. Around the corner from Kitchen is Small Office Area with Cabinets above the Built-In Desk. Off the Office Area is a Sunroom, great place to have your morning Coffee and Toast, it is presently being used as a Play Area and has just been freshly Painted and New Carpet. On Right Side of the Home is a nice size Hall Bath with 2 additional Bedrooms. Newer LVP Flooring w/Waterproof Underlayment is throughout the Home, except for the Main Bedroom and one other Bedroom which has carpet. Very Centrally Located to many Amenities, Dover Air Base, approx. 6 mile, 45 minutes to Lewes/Rehoboth Beach area, approx. 1 Hr, 30 Min to Philly Airport. There is “No Place Like Home” and this shows just that… don't miss the opportunity to make it your “home” next. Schedule your appointment now!!!!
Location
State DE
County Kent
Area Caesar Rodney (30803)
Zoning AC
Rooms
Main Level Bedrooms 3
Interior
Interior Features Ceiling Fan(s), Family Room Off Kitchen, Floor Plan - Open, Recessed Lighting, Tub Shower
Hot Water Electric
Heating Forced Air
Cooling Central A/C
Flooring Luxury Vinyl Plank, Tile/Brick, Vinyl, Partially Carpeted
Equipment Stove, Refrigerator, Microwave, Dishwasher, Washer, Dryer
Fireplace N
Appliance Stove, Refrigerator, Microwave, Dishwasher, Washer, Dryer
Heat Source Natural Gas
Laundry Main Floor
Exterior
Exterior Feature Porch(es)
Parking Features Garage - Front Entry
Garage Spaces 6.0
Water Access N
Roof Type Architectural Shingle
Accessibility None
Porch Porch(es)
Attached Garage 2
Total Parking Spaces 6
Garage Y
Building
Story 1
Foundation Concrete Perimeter
Sewer Public Sewer
Water Public
Architectural Style Ranch/Rambler
Level or Stories 1
Additional Building Above Grade, Below Grade
Structure Type Cathedral Ceilings,Dry Wall
New Construction N
Schools
School District Caesar Rodney
Others
Senior Community No
Tax ID SM-00-10503-01-3700-000
Ownership Fee Simple
SqFt Source Assessor
Acceptable Financing Cash, Conventional, FHA, VA
Listing Terms Cash, Conventional, FHA, VA
Financing Cash,Conventional,FHA,VA
Special Listing Condition Standard
Read Less
Want to know what your home might be worth? Contact us for a FREE valuation!

Our team is ready to help you sell your home for the highest possible price ASAP

Bought with Peter J. Shade • Burns & Ellis Realtors





