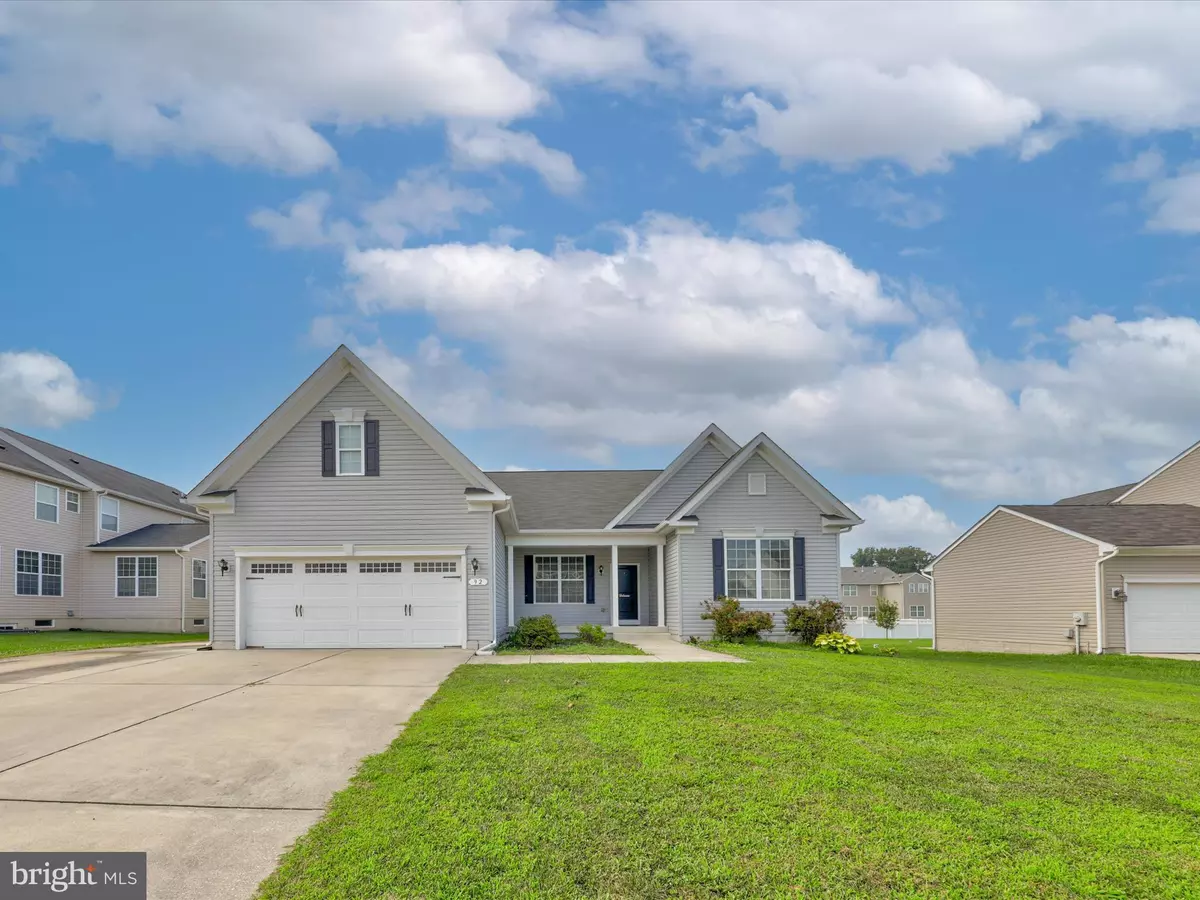$397,500
$395,000
0.6%For more information regarding the value of a property, please contact us for a free consultation.
92 DEERBERRY DR Magnolia, DE 19962
5 Beds
3 Baths
3,374 SqFt
Key Details
Sold Price $397,500
Property Type Single Family Home
Sub Type Detached
Listing Status Sold
Purchase Type For Sale
Square Footage 3,374 sqft
Price per Sqft $117
Subdivision Meadowsatchestnutrid
MLS Listing ID DEKT2021594
Sold Date 01/11/24
Style Ranch/Rambler
Bedrooms 5
Full Baths 3
HOA Fees $25/ann
HOA Y/N Y
Abv Grd Liv Area 1,938
Originating Board BRIGHT
Year Built 2013
Annual Tax Amount $1,508
Tax Year 2022
Lot Size 0.259 Acres
Acres 0.26
Lot Dimensions 80.50 x 140.00
Property Description
Magnificent home with 5 bedrooms and 3 full baths in the community, The Meadows of Chestnut Ridge. Come on in through the covered front porch into the large foyer. You can already see yourself at gatherings in your formal dining room and enjoying a meal in your gourmet kitchen with 42' maple cabinets. The Kitchen includes granite countertops with backsplash, double sinks and an island that is ideal as a breakfast nook being situated the large windows to take advantage of morning sun and natural light. Everyone shares in the comforts of home in the living room right off the kitchen. Entertaining in the backyard? the sliding doors are conveniently located right off the kitchen as well to flow with ease. There are 2 (13x13) bedrooms located on the main level that share a full bath with double sinks near the front of the home and the other side has the primary bedroom (18x14) with it's own full bath, soaking tub, stall shower double vanities and a large walk in closet. The home has wood laminate floors, carpeting and vinyl flooring. On the main level you will also find the laundry room that also heads out to the garage. The two car garage is spacious and you can count on additional parking in your expanded driveway.
The county has the sq feet at 1938 but with the finished basement the total sq footage is at about 3,300.
Exploring the full basement you will find an additional 2 bedrooms and a BONUS room that can be used for office/ gym or an additional bedroom. The 3 rooms in the basement measure at 14x11 each. The basement offers its own living room / family room area with bar and a full third bathroom. Bedrooms in basement are carpeted. The walk out French doors lead out into the 52x18 back patio. The back yard offers a lovely gazebo for those fun in the sun summer days or relaxing evenings with family and friends. This fenced in back yard also has a storage shed for storage, an installed irrigation system with its own well.
Being Sold AS IS and Seller has provided a home inspection for you to review as this home only needs some minor cosmetic repairs and your own touch!
The Meadows of Chestnut Ridge is a great place to call home, in the CR school district, close to Dover AFB to route 1,10, 13 and 113 for easy access to where you are going! This is an amazing opportunity, come and take a look at this home today!
Location
State DE
County Kent
Area Caesar Rodney (30803)
Zoning AC
Rooms
Basement Fully Finished, Outside Entrance
Main Level Bedrooms 3
Interior
Hot Water Natural Gas
Heating Forced Air
Cooling Central A/C
Heat Source Natural Gas
Exterior
Parking Features Garage - Front Entry, Garage Door Opener, Inside Access
Garage Spaces 6.0
Water Access N
Accessibility 2+ Access Exits, Level Entry - Main
Attached Garage 2
Total Parking Spaces 6
Garage Y
Building
Story 1
Foundation Brick/Mortar
Sewer Public Sewer
Water Public
Architectural Style Ranch/Rambler
Level or Stories 1
Additional Building Above Grade, Below Grade
New Construction N
Schools
School District Caesar Rodney
Others
Pets Allowed Y
Senior Community No
Tax ID NM-00-11203-05-6600-000
Ownership Fee Simple
SqFt Source Assessor
Acceptable Financing FHA, Cash, Conventional, USDA
Listing Terms FHA, Cash, Conventional, USDA
Financing FHA,Cash,Conventional,USDA
Special Listing Condition Standard
Pets Allowed No Pet Restrictions
Read Less
Want to know what your home might be worth? Contact us for a FREE valuation!

Our team is ready to help you sell your home for the highest possible price ASAP

Bought with Marie E St Pierre Fontaine • Myers Realty





