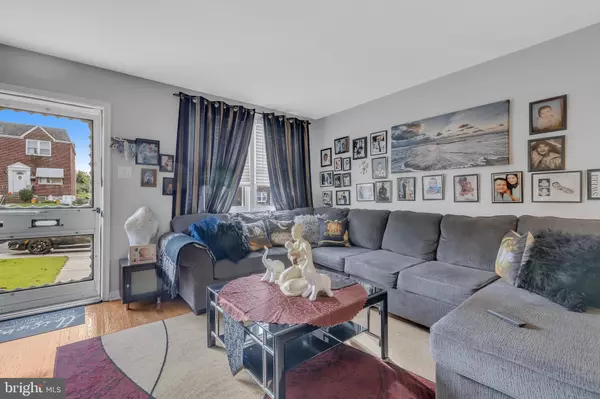$210,000
$214,900
2.3%For more information regarding the value of a property, please contact us for a free consultation.
1011 CLAYTON RD Wilmington, DE 19805
3 Beds
2 Baths
1,738 SqFt
Key Details
Sold Price $210,000
Property Type Townhouse
Sub Type Interior Row/Townhouse
Listing Status Sold
Purchase Type For Sale
Square Footage 1,738 sqft
Price per Sqft $120
Subdivision Cleland Heights
MLS Listing ID DENC2051162
Sold Date 01/19/24
Style Traditional
Bedrooms 3
Full Baths 1
Half Baths 1
HOA Y/N N
Abv Grd Liv Area 1,450
Originating Board BRIGHT
Year Built 1952
Annual Tax Amount $1,336
Tax Year 2021
Lot Size 1,742 Sqft
Acres 0.04
Property Description
Introducing a charming 2-story brick interior townhome that's ready to welcome you to comfortable living. HVAC system installed 11/2022. As you step inside, you'll find a warm and inviting living room, the perfect space to unwind and entertain. The open concept design seamlessly connects the living area to a spacious dining room, providing a wonderful flow for gatherings and family meals. On the upper level, you'll discover three cozy bedrooms, each offering a personal retreat with ample natural light and closet space. The single bathroom is conveniently located on this floor, making daily routines a breeze.
But that's not all—this townhome comes complete with a basement, providing extra space for storage, a home gym, or your creative projects. The basement offers versatility to meet your specific needs.
This townhome offers the perfect blend of comfort and convenience. With easy access to local amenities, parks, and schools, it's an ideal place to call home.
Location
State DE
County New Castle
Area Elsmere/Newport/Pike Creek (30903)
Zoning NCTH
Rooms
Other Rooms Bedroom 2, Bedroom 3, Bedroom 1
Basement Full
Interior
Hot Water Natural Gas
Heating Forced Air
Cooling Central A/C
Fireplace N
Heat Source Natural Gas
Laundry Basement
Exterior
Water Access N
Accessibility None
Garage N
Building
Story 2
Foundation Block
Sewer Public Sewer
Water Public
Architectural Style Traditional
Level or Stories 2
Additional Building Above Grade, Below Grade
New Construction N
Schools
High Schools Mckean
School District Red Clay Consolidated
Others
Senior Community No
Tax ID 07-039.20-226
Ownership Fee Simple
SqFt Source Estimated
Special Listing Condition Standard
Read Less
Want to know what your home might be worth? Contact us for a FREE valuation!

Our team is ready to help you sell your home for the highest possible price ASAP

Bought with Andrea L Harrington • Compass





