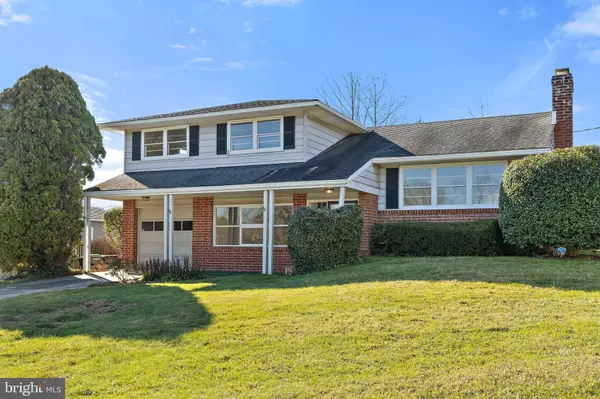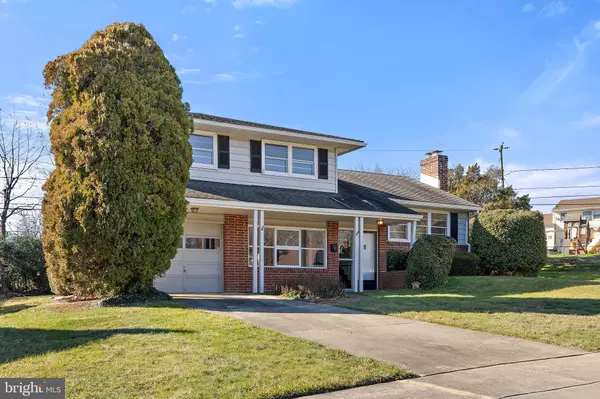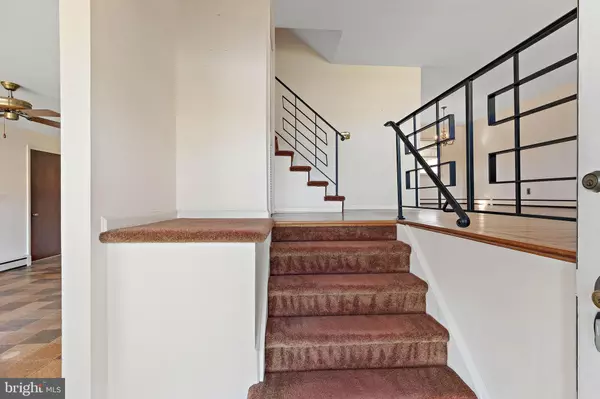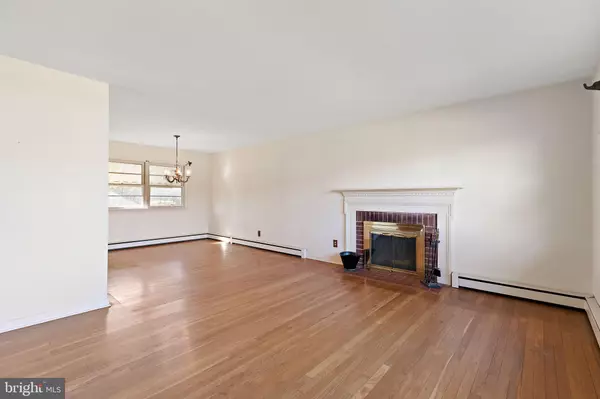$310,000
$335,000
7.5%For more information regarding the value of a property, please contact us for a free consultation.
12 ANTHONY CT Wilmington, DE 19808
4 Beds
2 Baths
1,875 SqFt
Key Details
Sold Price $310,000
Property Type Single Family Home
Sub Type Detached
Listing Status Sold
Purchase Type For Sale
Square Footage 1,875 sqft
Price per Sqft $165
Subdivision Sherwood Park Ii
MLS Listing ID DENC2053310
Sold Date 01/22/24
Style Split Level
Bedrooms 4
Full Baths 1
Half Baths 1
HOA Y/N N
Abv Grd Liv Area 1,252
Originating Board BRIGHT
Year Built 1959
Annual Tax Amount $1,095
Tax Year 2022
Lot Size 7,405 Sqft
Acres 0.17
Lot Dimensions 65.10 x 106.50
Property Description
Don't miss the opportunity to bring your vision to this classic "Holiday Split Level" on a quiet cul-de-sac in sought-after Sherwood Park II. Beautiful hardwood floors, plenty of natural light, and a wood-burning fireplace add to the charm of this solidly built home. Spacious screened porch overlooking the sizable yard has lots of potential. Location is key, and this property is in the Red Clay School District, within walking distance to DelCastle Park, convenient to shopping, and has easy access to major highways. Don't miss out - make your plan to see this property soon!
Location
State DE
County New Castle
Area Elsmere/Newport/Pike Creek (30903)
Zoning NC6.5
Rooms
Other Rooms Living Room, Dining Room, Kitchen, Den
Basement Partial, Unfinished
Main Level Bedrooms 1
Interior
Interior Features Carpet, Ceiling Fan(s), Combination Dining/Living, Entry Level Bedroom, Floor Plan - Open, Kitchen - Eat-In, Stall Shower, Wood Floors
Hot Water Electric
Heating Hot Water
Cooling None
Flooring Hardwood, Carpet
Fireplaces Number 1
Fireplaces Type Brick, Wood
Equipment Cooktop, Dishwasher, Refrigerator, Icemaker, Oven - Wall, Range Hood, Exhaust Fan, Water Heater
Fireplace Y
Appliance Cooktop, Dishwasher, Refrigerator, Icemaker, Oven - Wall, Range Hood, Exhaust Fan, Water Heater
Heat Source Oil
Laundry None
Exterior
Exterior Feature Porch(es), Screened
Parking Features Garage - Front Entry
Garage Spaces 3.0
Water Access N
Accessibility Other Bath Mod
Porch Porch(es), Screened
Attached Garage 1
Total Parking Spaces 3
Garage Y
Building
Lot Description Cul-de-sac, Front Yard, Rear Yard, Landscaping, No Thru Street
Story 3
Foundation Block, Slab
Sewer Public Sewer
Water Public
Architectural Style Split Level
Level or Stories 3
Additional Building Above Grade, Below Grade
New Construction N
Schools
School District Red Clay Consolidated
Others
Senior Community No
Tax ID 08-038.10-257
Ownership Fee Simple
SqFt Source Assessor
Special Listing Condition Standard
Read Less
Want to know what your home might be worth? Contact us for a FREE valuation!

Our team is ready to help you sell your home for the highest possible price ASAP

Bought with Ned Bates • Patterson-Schwartz-Hockessin





