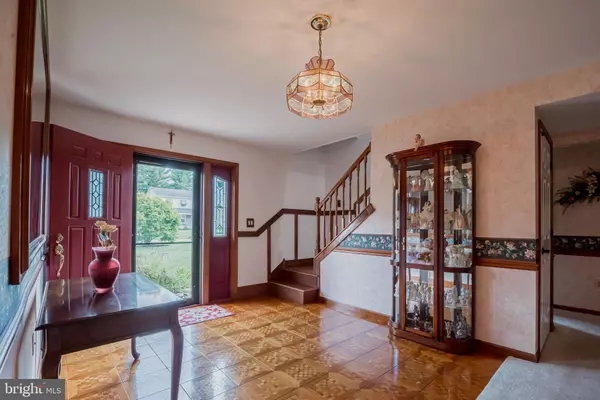$510,000
$500,000
2.0%For more information regarding the value of a property, please contact us for a free consultation.
12 CAROLYN CT Hockessin, DE 19707
4 Beds
3 Baths
3,115 SqFt
Key Details
Sold Price $510,000
Property Type Single Family Home
Sub Type Detached
Listing Status Sold
Purchase Type For Sale
Square Footage 3,115 sqft
Price per Sqft $163
Subdivision Heatherton
MLS Listing ID DENC2050366
Sold Date 01/24/24
Style Contemporary
Bedrooms 4
Full Baths 2
Half Baths 1
HOA Y/N N
Abv Grd Liv Area 2,575
Originating Board BRIGHT
Year Built 1987
Annual Tax Amount $2,995
Tax Year 2022
Lot Size 0.390 Acres
Acres 0.39
Lot Dimensions 113.80 x 207.80
Property Description
Nestled in the village of Hockessin, the neighborhood of Heatherton is a little slice of heaven and the perfect place to call home. A spectacular house that offers classic 20th century contemporary design. This property stands the test of time with strong character and many design elements that remain popular in the current market – first floor primary bedroom, high ceilings, large kitchen, four season sunroom with big windows and enclosed screened porch that makes the indoors seem like the outdoors. The original owners have thoughtfully improved and maintained this home and have decided that now is the time for the next family to create their future memories. They are making this special home available at a very fair price, so they can start their new journey as soon as possible. Enjoy all the area has to offer by walking to restaurants, shopping, churches, Swift Park, walking trails and athletic fields.
Location
State DE
County New Castle
Area Hockssn/Greenvl/Centrvl (30902)
Zoning NC6.5
Rooms
Basement Partially Finished
Main Level Bedrooms 2
Interior
Interior Features Kitchen - Eat-In, Kitchen - Island
Hot Water Propane
Heating Heat Pump(s)
Cooling Central A/C
Equipment Washer, Dryer, Dishwasher, Disposal, Microwave
Appliance Washer, Dryer, Dishwasher, Disposal, Microwave
Heat Source Electric, Propane - Owned
Laundry Main Floor
Exterior
Exterior Feature Deck(s), Enclosed, Screened, Wrap Around
Parking Features Garage - Rear Entry, Garage Door Opener
Garage Spaces 6.0
Utilities Available Propane
Water Access N
Roof Type Asphalt
Accessibility None
Porch Deck(s), Enclosed, Screened, Wrap Around
Attached Garage 2
Total Parking Spaces 6
Garage Y
Building
Story 2
Foundation Block
Sewer Public Sewer
Water Public
Architectural Style Contemporary
Level or Stories 2
Additional Building Above Grade, Below Grade
Structure Type Vaulted Ceilings
New Construction N
Schools
Middle Schools Henry B. Du Pont
High Schools Alexis I. Dupont
School District Red Clay Consolidated
Others
Senior Community No
Tax ID 08-012.00-095
Ownership Fee Simple
SqFt Source Assessor
Acceptable Financing Conventional, Cash, FHA
Listing Terms Conventional, Cash, FHA
Financing Conventional,Cash,FHA
Special Listing Condition Standard
Read Less
Want to know what your home might be worth? Contact us for a FREE valuation!

Our team is ready to help you sell your home for the highest possible price ASAP

Bought with Robert Teeven • Long & Foster Real Estate, Inc.





