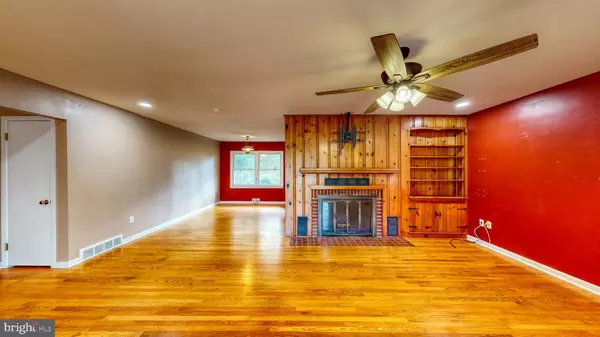$272,000
$294,999
7.8%For more information regarding the value of a property, please contact us for a free consultation.
136 OAK LANE DR Laurel, DE 19956
3 Beds
2 Baths
1,228 SqFt
Key Details
Sold Price $272,000
Property Type Single Family Home
Sub Type Detached
Listing Status Sold
Purchase Type For Sale
Square Footage 1,228 sqft
Price per Sqft $221
Subdivision Oak Lane Development
MLS Listing ID DESU2050038
Sold Date 01/31/24
Style Cottage
Bedrooms 3
Full Baths 1
Half Baths 1
HOA Y/N N
Abv Grd Liv Area 1,228
Originating Board BRIGHT
Year Built 1956
Annual Tax Amount $1,098
Lot Size 0.420 Acres
Acres 0.42
Lot Dimensions 75.00 x 122.00
Property Description
If you're looking for quality & move in ready, this is the one for you. This 3 bedroom, 1.5 bath cottage style home has been totally and lovingly redone. Freshly painted & hardwood floors throughout have been refinished and brought back to the original luster. The knotty pine built-ins that surround the wood burning fireplace help capture that cottage feel. The basement offers a 4th bedroom or additional living room, whatever best suits your needs. The floored attic, attached garage and basement offer plenty of additional storage. All appliances come with this one of a kind home. Beautiful large front windows that look out on a quiet street. Conveniently located to nearby schools & shopping. You won't find a better place to call home.
Location
State DE
County Sussex
Area Little Creek Hundred (31010)
Zoning TN
Rooms
Other Rooms Living Room, Dining Room, Kitchen, Additional Bedroom
Basement Sump Pump, Full, Interior Access, Walkout Stairs
Main Level Bedrooms 3
Interior
Interior Features Attic, Kitchen - Galley, Entry Level Bedroom, Ceiling Fan(s)
Hot Water Electric
Heating Wood Burn Stove, Forced Air
Cooling Central A/C
Flooring Hardwood
Equipment Cooktop, Dryer - Electric, Oven - Wall, Range Hood, Washer, Water Heater
Fireplace N
Window Features Screens
Appliance Cooktop, Dryer - Electric, Oven - Wall, Range Hood, Washer, Water Heater
Heat Source Oil
Exterior
Exterior Feature Porch(es)
Parking Features Garage - Front Entry
Garage Spaces 1.0
Water Access N
Roof Type Shingle,Asphalt
Accessibility None
Porch Porch(es)
Road Frontage Public
Attached Garage 1
Total Parking Spaces 1
Garage Y
Building
Story 1
Foundation Block
Sewer Public Sewer
Water Public
Architectural Style Cottage
Level or Stories 1
Additional Building Above Grade, Below Grade
New Construction N
Schools
School District Laurel
Others
Senior Community No
Tax ID 332-01.11-129.00
Ownership Fee Simple
SqFt Source Estimated
Acceptable Financing Cash, Conventional, USDA, FHA, VA
Listing Terms Cash, Conventional, USDA, FHA, VA
Financing Cash,Conventional,USDA,FHA,VA
Special Listing Condition Standard
Read Less
Want to know what your home might be worth? Contact us for a FREE valuation!

Our team is ready to help you sell your home for the highest possible price ASAP

Bought with RANDY L HILL • The Real Estate Market





