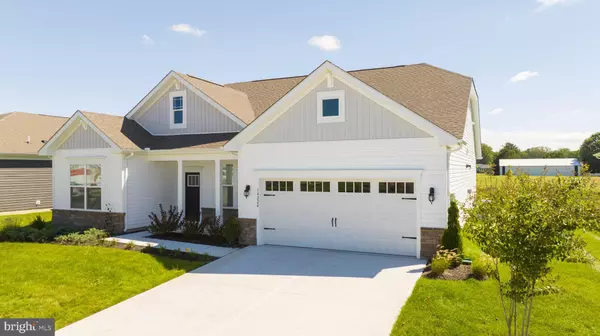$490,000
$490,000
For more information regarding the value of a property, please contact us for a free consultation.
34224 SKYFLOWER LOOP Lewes, DE 19958
3 Beds
2 Baths
2,070 SqFt
Key Details
Sold Price $490,000
Property Type Single Family Home
Sub Type Detached
Listing Status Sold
Purchase Type For Sale
Square Footage 2,070 sqft
Price per Sqft $236
Subdivision Headwater Cove
MLS Listing ID DESU2052806
Sold Date 01/29/24
Style Ranch/Rambler
Bedrooms 3
Full Baths 2
HOA Fees $175/mo
HOA Y/N Y
Abv Grd Liv Area 2,070
Originating Board BRIGHT
Year Built 2023
Annual Tax Amount $1,271
Tax Year 2023
Lot Size 9,147 Sqft
Acres 0.21
Lot Dimensions 0.00 x 0.00
Property Description
Welcome to your beautiful brand New Construction home- without the wait. This gorgeous Galveston model has NEVER been occupied, so you can make it your own! This home makes one floor living a breeze, with an open concept floor plan, and each room sun-drenched in natural light. Making your way through the foyer- on your left are 2 spacious guest rooms accompanying a full bathroom. Directly across the hallway sits an office space, just awaiting your personal touches! You can enjoy lazy mornings in your eat-in kitchen, complete with bright quartz countertops, soft close cabinets and an oversized breakfast bar. Equipped with exclusive SmartHome technology, the home has the ability to connect all of the brand new stainless steel Whirlpool appliances right to your smart phone! Along the back wall of the kitchen you will notice a large walk in pantry with plenty of room for all of your culinary expertise. The laundry room and coat closet are found next to the 2 car garage, tucked behind the kitchen. The owners' suite is a retreat all on its own with a private bathroom, large tiled shower, expansive walk in closet and double sink vanity. The home is fitted with Luxury Vinyl Plank flooring, and plush carpeted bedrooms. The community features a clubhouse, along with a fitness center and an in ground pool! Never worry about landscaping again, as the HOA covers all of your lawn maintenance as well as mulching and gardening. Do not miss your chance to own this stunning property in Headwater Cove!
Location
State DE
County Sussex
Area Indian River Hundred (31008)
Zoning AR-1
Rooms
Main Level Bedrooms 3
Interior
Hot Water Natural Gas
Cooling Central A/C
Flooring Luxury Vinyl Plank, Carpet
Fireplaces Number 1
Fireplaces Type Gas/Propane
Equipment Energy Efficient Appliances
Furnishings No
Fireplace Y
Appliance Energy Efficient Appliances
Heat Source Natural Gas
Exterior
Exterior Feature Patio(s)
Parking Features Garage - Front Entry
Garage Spaces 2.0
Amenities Available Club House, Common Grounds, Fitness Center, Pool - Outdoor
Water Access N
Roof Type Architectural Shingle
Accessibility None
Porch Patio(s)
Attached Garage 2
Total Parking Spaces 2
Garage Y
Building
Story 1
Foundation Slab
Sewer Public Sewer
Water Public
Architectural Style Ranch/Rambler
Level or Stories 1
Additional Building Above Grade, Below Grade
Structure Type 9'+ Ceilings
New Construction N
Schools
Elementary Schools Love Creek
High Schools Cape Henlopen
School District Cape Henlopen
Others
Pets Allowed Y
HOA Fee Include Common Area Maintenance,Lawn Maintenance
Senior Community No
Tax ID 234-11.00-1339.00
Ownership Fee Simple
SqFt Source Estimated
Acceptable Financing Cash, FHA, VA, Conventional
Horse Property N
Listing Terms Cash, FHA, VA, Conventional
Financing Cash,FHA,VA,Conventional
Special Listing Condition Standard
Pets Allowed No Pet Restrictions
Read Less
Want to know what your home might be worth? Contact us for a FREE valuation!

Our team is ready to help you sell your home for the highest possible price ASAP

Bought with Vincente Michael DiPietro • Dave McCarthy & Associates, Inc.





