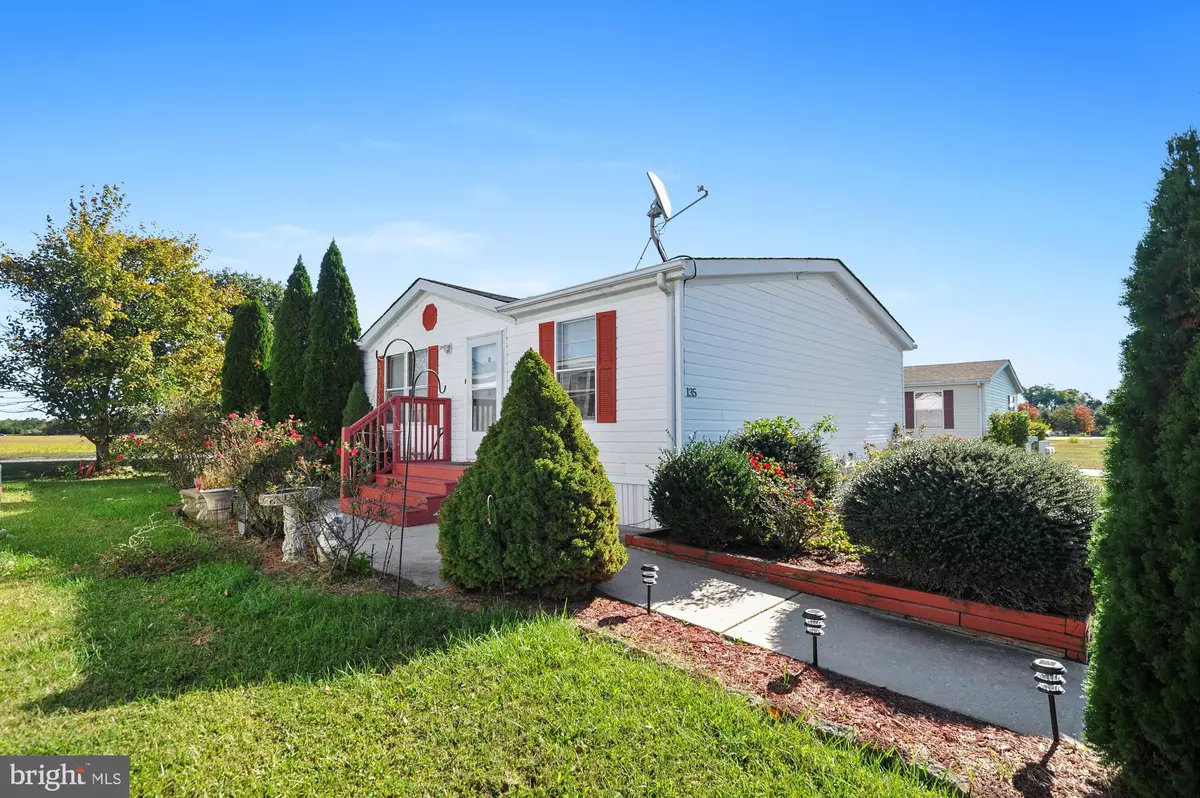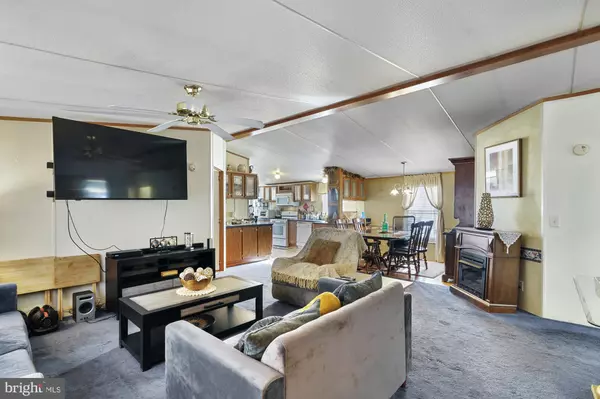$58,000
$58,000
For more information regarding the value of a property, please contact us for a free consultation.
135 ESTOPEL LN #69 Magnolia, DE 19962
3 Beds
2 Baths
1,296 SqFt
Key Details
Sold Price $58,000
Property Type Manufactured Home
Sub Type Manufactured
Listing Status Sold
Purchase Type For Sale
Square Footage 1,296 sqft
Price per Sqft $44
Subdivision Barkers Landing
MLS Listing ID DEKT2023560
Sold Date 01/31/24
Style Modular/Pre-Fabricated
Bedrooms 3
Full Baths 2
HOA Y/N N
Abv Grd Liv Area 1,296
Originating Board BRIGHT
Land Lease Amount 407.0
Land Lease Frequency Monthly
Year Built 1998
Annual Tax Amount $363
Tax Year 2022
Lot Dimensions 0.00 x 0.00
Property Description
Welcoming 3Bed 2FullBath home in quiet, peaceful, pet friendly Barkers Landing conveniently located close to RT1, Dover Air Force Base, and Bowers Beach. Lovely outdoor front and rear patios for enjoying the outdoors and conversing with friends. Large living room with cathedral ceilings, wall tv and fireplace, separate dining room, dual sink kitchen with breakfast area, separate laundry room with washer and dryer. Primary bedroom has walk in closet, attached ensuite with dual sink vanity, separate shower and soaking tub. Leased 12x8 outdoor shed can be assumed by new owner $168/mo or seller can make arrangements to have removed prior to settlement. New roof in 2023. New carpet in Primary and 3rd Bedrooms. Buyer must apply with front office for park approval and pet considerations in advance.
Location
State DE
County Kent
Area Caesar Rodney (30803)
Zoning RMH
Rooms
Other Rooms Living Room, Dining Room, Primary Bedroom, Bedroom 2, Kitchen, Laundry, Bathroom 3
Main Level Bedrooms 3
Interior
Interior Features Breakfast Area, Carpet, Ceiling Fan(s), Dining Area, Entry Level Bedroom, Soaking Tub, Stall Shower, Tub Shower, Walk-in Closet(s)
Hot Water Electric
Heating Forced Air
Cooling Central A/C
Fireplaces Number 1
Fireplaces Type Gas/Propane
Equipment Dishwasher, Extra Refrigerator/Freezer, Dryer, Washer, Oven/Range - Gas, Microwave, Water Heater
Fireplace Y
Appliance Dishwasher, Extra Refrigerator/Freezer, Dryer, Washer, Oven/Range - Gas, Microwave, Water Heater
Heat Source Propane - Leased
Laundry Main Floor
Exterior
Garage Spaces 2.0
Utilities Available Propane
Water Access N
Accessibility None
Total Parking Spaces 2
Garage N
Building
Lot Description Cleared, Front Yard, Rear Yard, SideYard(s)
Story 1
Sewer Public Sewer
Water Public
Architectural Style Modular/Pre-Fabricated
Level or Stories 1
Additional Building Above Grade, Below Grade
New Construction N
Schools
School District Caesar Rodney
Others
Pets Allowed Y
HOA Fee Include Common Area Maintenance,Snow Removal,Trash
Senior Community No
Tax ID SM-00-12200-01-0500-069
Ownership Land Lease
SqFt Source Assessor
Acceptable Financing Conventional, Cash
Listing Terms Conventional, Cash
Financing Conventional,Cash
Special Listing Condition Standard
Pets Allowed Breed Restrictions, Case by Case Basis
Read Less
Want to know what your home might be worth? Contact us for a FREE valuation!

Our team is ready to help you sell your home for the highest possible price ASAP

Bought with Peggy Sue Mitchell • Compass





