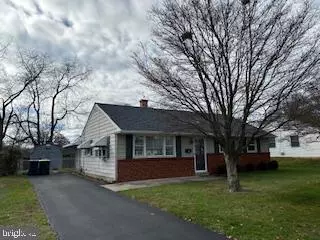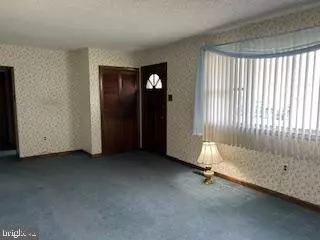$240,000
$235,000
2.1%For more information regarding the value of a property, please contact us for a free consultation.
122 SOMERS AVE New Castle, DE 19720
3 Beds
1 Bath
900 SqFt
Key Details
Sold Price $240,000
Property Type Single Family Home
Sub Type Detached
Listing Status Sold
Purchase Type For Sale
Square Footage 900 sqft
Price per Sqft $266
Subdivision Swanwyck Estates
MLS Listing ID DENC2053638
Sold Date 02/01/24
Style Ranch/Rambler
Bedrooms 3
Full Baths 1
HOA Y/N N
Abv Grd Liv Area 900
Originating Board BRIGHT
Year Built 1961
Annual Tax Amount $1,214
Tax Year 2022
Lot Size 6,534 Sqft
Acres 0.15
Lot Dimensions 105 x 64
Property Description
Welcome to 122 Somers Ave in this very convienent neighborhood of Swanwyck Estates..This home is cute as a button and has been maintained for over 60 years with quality and care. The kitchen has been remodeled with Oak Cabinets, Formica counter tops, Whirlpool flat top range with exhaust fan and light. The Living Room and Sun Room offer great space enjoying inside activities. The fenced-in yard is large enough for large family get togethers and gardening. Storage is available in 2 sheds and pull down stairs to the attic. The update list starts with a 2 year old 1 layer roof, thermo pane windows, Aluminum siding, Bryant gas heater, and a remodeled bath with tub and shower combination. Don't miss your chance to make this special home yours.
Location
State DE
County New Castle
Area New Castle/Red Lion/Del.City (30904)
Zoning NC6.5
Rooms
Other Rooms Living Room, Bedroom 2, Bedroom 3, Kitchen, Bedroom 1, Sun/Florida Room
Main Level Bedrooms 3
Interior
Hot Water Natural Gas
Heating Forced Air
Cooling Multi Units
Heat Source Natural Gas
Exterior
Garage Spaces 4.0
Water Access N
Roof Type Asbestos Shingle
Accessibility 36\"+ wide Halls
Total Parking Spaces 4
Garage N
Building
Story 1
Foundation Slab
Sewer Public Sewer
Water Public
Architectural Style Ranch/Rambler
Level or Stories 1
Additional Building Above Grade, Below Grade
New Construction N
Schools
Middle Schools Calvin R. Mccullough
High Schools William Penn
School District Colonial
Others
Senior Community No
Tax ID 10-015.10-337
Ownership Fee Simple
SqFt Source Estimated
Acceptable Financing Cash, Conventional, FHA, FHA 203(b)
Listing Terms Cash, Conventional, FHA, FHA 203(b)
Financing Cash,Conventional,FHA,FHA 203(b)
Special Listing Condition Standard
Read Less
Want to know what your home might be worth? Contact us for a FREE valuation!

Our team is ready to help you sell your home for the highest possible price ASAP

Bought with Claryssa S McEnany • Compass





