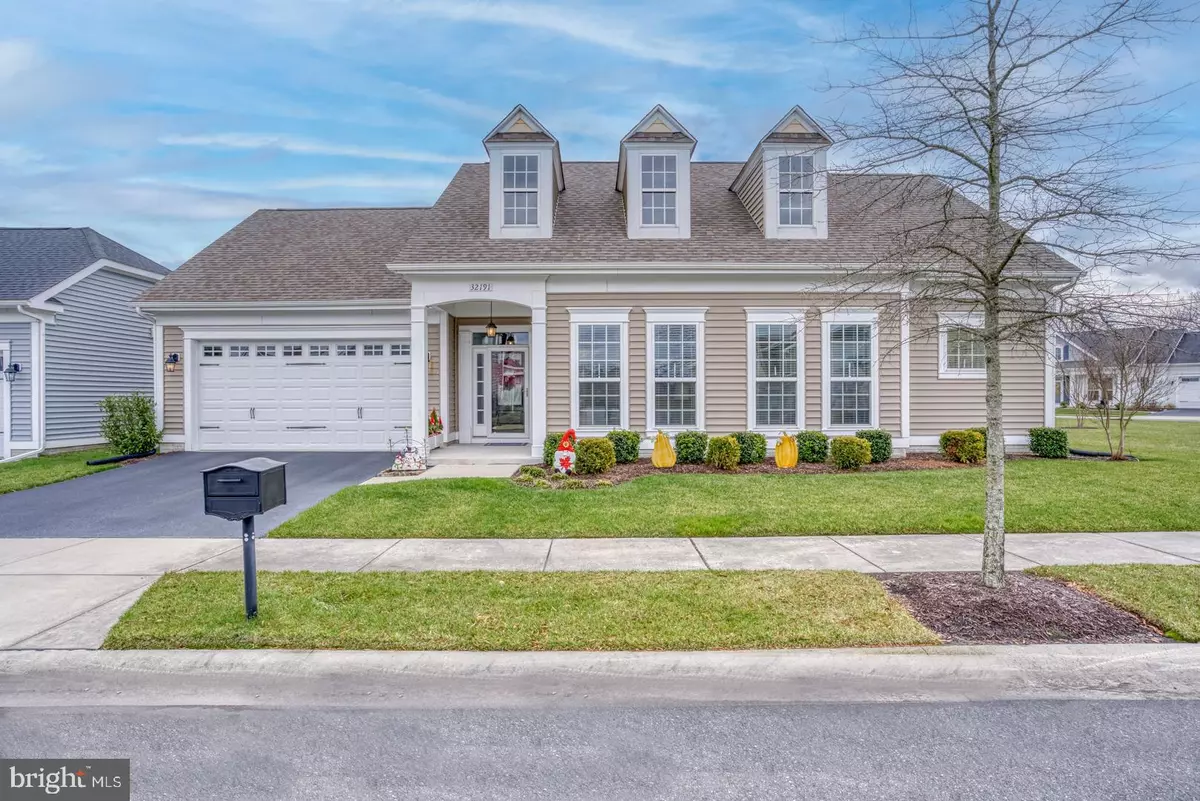$499,900
$499,900
For more information regarding the value of a property, please contact us for a free consultation.
32191 SHOREBREAK XING Millville, DE 19967
3 Beds
2 Baths
2,035 SqFt
Key Details
Sold Price $499,900
Property Type Single Family Home
Sub Type Detached
Listing Status Sold
Purchase Type For Sale
Square Footage 2,035 sqft
Price per Sqft $245
Subdivision Millville By The Sea
MLS Listing ID DESU2053148
Sold Date 02/02/24
Style Ranch/Rambler
Bedrooms 3
Full Baths 2
HOA Fees $267/mo
HOA Y/N Y
Abv Grd Liv Area 2,035
Originating Board BRIGHT
Year Built 2016
Annual Tax Amount $1,500
Tax Year 2023
Lot Size 5,663 Sqft
Acres 0.13
Lot Dimensions 70.00 x 85.00
Property Description
Welcome to 32191 Shorebreak Crossing located in the amenity rich community of Millville by the Sea- less than 5 miles to downtown Bethany Beach! This funfilled community offers its residents 3 inground pools including a splash zone pool, furnished club house with dance studio, fitness rooms, billiards, basketball, pickle ball, bocce ball, canoe racks, a crab house, miles of bike/walking trails, catch and release lakes with fishing piers, beach shuttle to Bethany Beach, playgrounds and more. What a perfect place for fun, family and friends! This move-in-ready well appointed 3 bed, 2 full bath coastal rancher with an open concept floor plan has been immaculately kept by the original owners. Being located on a premium lot which adjoins a large common area/park is extremely desirable and provides extra privacy. As you enter the home from the covered front porch, you will surely be impressed by the welcoming and spacious foyer boasting gorgeous hardwood flooring. The hardwood flooring is beautiful and amazing - running throughout the kitchen, greatroom, office, all hallways and even the primary bedroom. To the right of the spacious foyer is a hallway which leads to the 2 guest rooms and a full hall bath with a tub/shower- your guests will surely appreciate their privacy in comfort being separate from the rest of the home. Straight from the foyer down the spacious hallway on your right-a convenient home office/den awaits offering double doors for privacy and peace and quiet when desired. Continue down the hall and enter the bright and airy greatroom which offers high trey ceilings and 7 large floor to ceiling windows which provide tons of natural light! Off the greatroom is a breezy screened in porch overlooking the open park grounds- the porch boasts recessed lighting, ceiling fan, terrazzo flooring and even a patio extension for grilling. What an amazing and tranquil outdoor living space! The open kitchen is absolutely huge boasting ample wood cabinetry, upgraded countertops, an impressive 7 by 7 ft island with seating and a double sink, beautiful stainless steel appliances and an enormous pantry. Off the kitchen behind a closed door is a sizable laundry/mudroom which leads to the 2 car garage with pull down stairs to convenient accessing the floored attic. Last but not least- a short hallway off the great room leads to the large primary suite boasting private access to the screened in porch, 2 walk in closets, an en suite bath with double vanities, a large tiled shower and a privacy potty. Welcome to 32191 Shorebreak Crossing- Your Delaware Beach Dream Home- close to shopping, restaurants, entertainment, State Parks, golf and of course Bethany Beach!
Location
State DE
County Sussex
Area Baltimore Hundred (31001)
Zoning TN
Rooms
Other Rooms Primary Bedroom, Bedroom 2, Bedroom 3, Kitchen, Foyer, Great Room, Laundry, Mud Room, Office, Bathroom 2, Primary Bathroom, Screened Porch
Main Level Bedrooms 3
Interior
Interior Features Ceiling Fan(s), Walk-in Closet(s), Window Treatments, Combination Dining/Living, Combination Kitchen/Dining, Combination Kitchen/Living, Dining Area, Entry Level Bedroom, Carpet, Floor Plan - Open, Kitchen - Eat-In, Kitchen - Island, Pantry, Primary Bath(s), Recessed Lighting, Sprinkler System, Stall Shower, Tub Shower, Upgraded Countertops, Wood Floors
Hot Water Electric
Heating Heat Pump(s)
Cooling Central A/C
Flooring Hardwood, Carpet
Equipment Oven - Single, Range Hood, Refrigerator, Icemaker, Dishwasher, Disposal, Microwave, Washer, Dryer, Water Heater
Fireplace N
Window Features Screens
Appliance Oven - Single, Range Hood, Refrigerator, Icemaker, Dishwasher, Disposal, Microwave, Washer, Dryer, Water Heater
Heat Source Electric
Laundry Main Floor
Exterior
Exterior Feature Patio(s), Porch(es), Screened
Parking Features Garage - Front Entry, Garage Door Opener, Inside Access
Garage Spaces 4.0
Amenities Available Basketball Courts, Bike Trail, Club House, Common Grounds, Community Center, Exercise Room, Fitness Center, Game Room, Jog/Walk Path, Lake, Meeting Room, Party Room, Picnic Area, Pool - Outdoor, Swimming Pool, Tot Lots/Playground, Transportation Service, Water/Lake Privileges
Water Access N
View Garden/Lawn
Roof Type Shingle,Asphalt
Accessibility None
Porch Patio(s), Porch(es), Screened
Attached Garage 2
Total Parking Spaces 4
Garage Y
Building
Lot Description Adjoins - Open Space, Front Yard, Landscaping, Premium, Rear Yard, SideYard(s)
Story 1
Foundation Slab
Sewer Public Sewer
Water Public
Architectural Style Ranch/Rambler
Level or Stories 1
Additional Building Above Grade, Below Grade
Structure Type High,Tray Ceilings
New Construction N
Schools
School District Indian River
Others
HOA Fee Include Common Area Maintenance,Management,Pool(s),Recreation Facility,Reserve Funds,Snow Removal,Trash
Senior Community No
Tax ID 134-12.00-3320.00
Ownership Fee Simple
SqFt Source Assessor
Security Features Carbon Monoxide Detector(s),Smoke Detector
Acceptable Financing Cash, Conventional
Listing Terms Cash, Conventional
Financing Cash,Conventional
Special Listing Condition Standard
Read Less
Want to know what your home might be worth? Contact us for a FREE valuation!

Our team is ready to help you sell your home for the highest possible price ASAP

Bought with Lauren W. Bunting • Keller Williams Realty Delmarva





