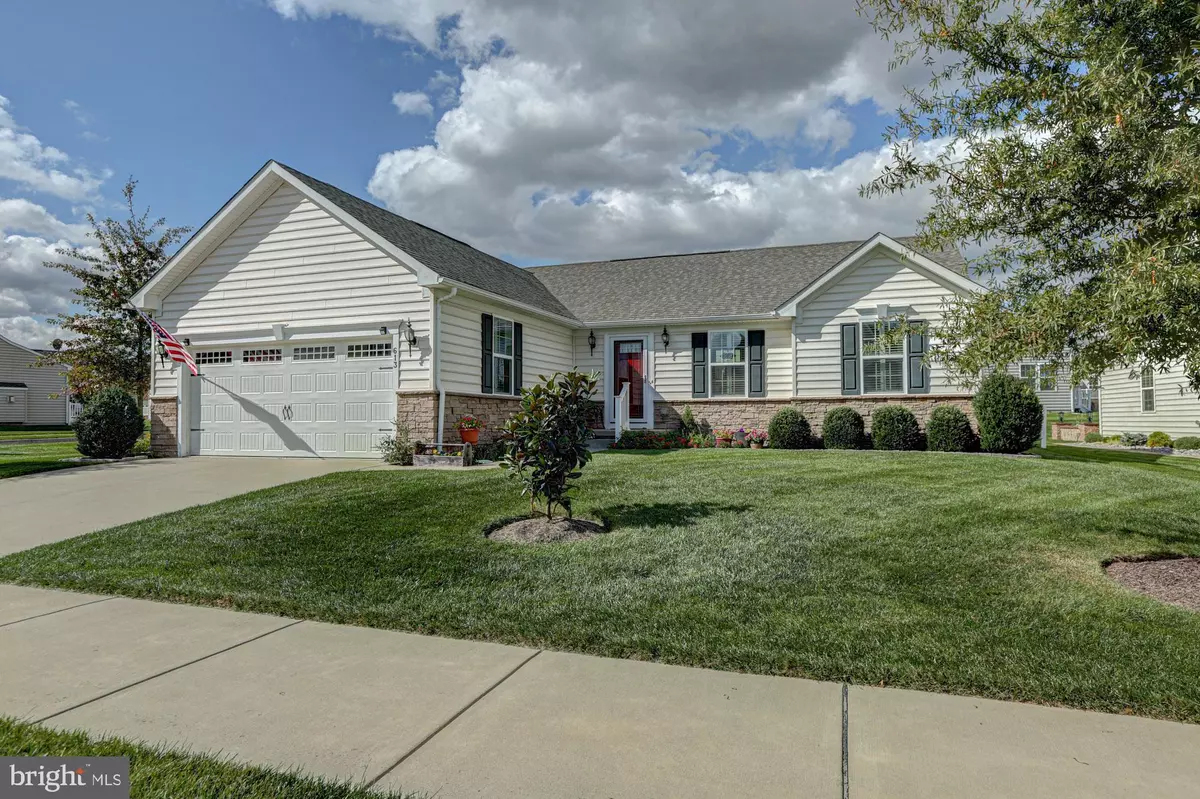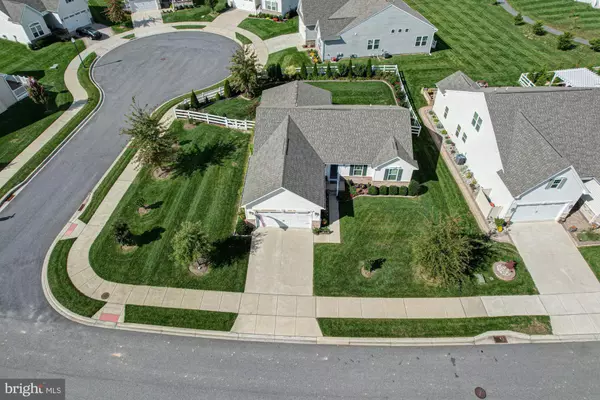$540,000
$545,900
1.1%For more information regarding the value of a property, please contact us for a free consultation.
613 SWANSEA DR Middletown, DE 19709
3 Beds
2 Baths
2,350 SqFt
Key Details
Sold Price $540,000
Property Type Single Family Home
Sub Type Detached
Listing Status Sold
Purchase Type For Sale
Square Footage 2,350 sqft
Price per Sqft $229
Subdivision Preserve At Deep Crk
MLS Listing ID DENC2051132
Sold Date 01/31/24
Style Ranch/Rambler
Bedrooms 3
Full Baths 2
HOA Fees $125/mo
HOA Y/N Y
Abv Grd Liv Area 2,350
Originating Board BRIGHT
Year Built 2017
Annual Tax Amount $2,923
Tax Year 2022
Lot Size 10,890 Sqft
Acres 0.25
Lot Dimensions 0.00 x 0.00
Property Description
Retirement is calling you to this beautiful 3 bedroom, 2 bathroom ranch home NOW AVAILABLE in the Preserve at Deep Creek! This 6-year young home has been well cared for and offers many updates to the new owner at well below new construction pricing! Starting with the exterior, this property sits on a premium corner lot on .25 acres. and features a spacious side and rear yard. A very unique part of this neighborhood is you're able to have fences and this home doesn't disappoint with it's beautiful white vinyl fence enclosing your relaxing rear yard. Professionally installed irrigation system keeps your grass green, and HOA keeps it mowed! Enjoy mornings on your enclosed 24-foot long rear porch that has custom shades to allow privacy or a break from the sun glare. Inside, the owners recently redid the entire main area flooring to included gorgeous ceramic tile throughout! The open-concept floor plan keeps all your entertaining areas in one central location for easy conversations and oversight of any houseguests. Also on the main floor you'll notice upgraded moldings throughout, a new Washer, Dryer and Refrigerator, custom shutters on all windows and rear door, a gas fireplace and gas kitchen stove and bright recessed lighting throughout. The primary bedroom sits just behind the kitchen area and has a HUGE walk in closet as well as a bright and spacious bathroom. The 2 additional bedrooms and a full bathroom are on the opposite side of the home allowing more privacy for guests or live-in family. But wait! There's more! The finished lower level is welcoming with it's open staircase to the left of the main entrance. Follow down to view the huge recreation and storage areas that allow for even more entertaining space (or hobby space!) for your needs. Retirement never looked so good and so affordable! Hurry in and grab this one up before everyone realizes what a STEAL it is!
Location
State DE
County New Castle
Area South Of The Canal (30907)
Zoning 23R-3
Rooms
Other Rooms Living Room, Dining Room, Primary Bedroom, Bedroom 2, Bedroom 3, Kitchen, Other, Recreation Room
Basement Poured Concrete, Windows, Sump Pump, Partially Finished
Main Level Bedrooms 3
Interior
Interior Features Attic, Carpet, Chair Railings, Ceiling Fan(s), Crown Moldings, Dining Area, Entry Level Bedroom, Family Room Off Kitchen, Floor Plan - Open, Kitchen - Eat-In, Kitchen - Gourmet, Kitchen - Island, Pantry, Recessed Lighting, Stall Shower, Upgraded Countertops, Walk-in Closet(s), Window Treatments, Other
Hot Water Natural Gas
Heating Forced Air
Cooling Central A/C
Fireplaces Number 1
Fireplaces Type Gas/Propane
Equipment Built-In Microwave, Built-In Range, Dishwasher, Disposal, Dryer, Energy Efficient Appliances, Extra Refrigerator/Freezer, Exhaust Fan, Instant Hot Water, Oven - Self Cleaning, Oven/Range - Gas, Refrigerator, Water Heater - High-Efficiency, Washer, Stainless Steel Appliances
Furnishings No
Fireplace Y
Window Features Double Hung,ENERGY STAR Qualified,Low-E,Screens
Appliance Built-In Microwave, Built-In Range, Dishwasher, Disposal, Dryer, Energy Efficient Appliances, Extra Refrigerator/Freezer, Exhaust Fan, Instant Hot Water, Oven - Self Cleaning, Oven/Range - Gas, Refrigerator, Water Heater - High-Efficiency, Washer, Stainless Steel Appliances
Heat Source Natural Gas
Laundry Main Floor
Exterior
Exterior Feature Patio(s), Porch(es), Screened, Deck(s), Enclosed
Parking Features Garage - Front Entry
Garage Spaces 4.0
Fence Vinyl, Split Rail, Partially
Water Access N
Street Surface Black Top
Accessibility No Stairs
Porch Patio(s), Porch(es), Screened, Deck(s), Enclosed
Road Frontage City/County
Attached Garage 2
Total Parking Spaces 4
Garage Y
Building
Lot Description Corner, Cul-de-sac, Level
Story 1
Foundation Concrete Perimeter
Sewer Public Sewer
Water Public
Architectural Style Ranch/Rambler
Level or Stories 1
Additional Building Above Grade, Below Grade
New Construction N
Schools
School District Appoquinimink
Others
HOA Fee Include Pool(s),Recreation Facility,Common Area Maintenance,Lawn Maintenance
Senior Community Yes
Age Restriction 55
Tax ID 23-018.00-060
Ownership Fee Simple
SqFt Source Assessor
Special Listing Condition Standard
Read Less
Want to know what your home might be worth? Contact us for a FREE valuation!

Our team is ready to help you sell your home for the highest possible price ASAP

Bought with Rakan I Abu-Zahra • Keller Williams Realty Wilmington





