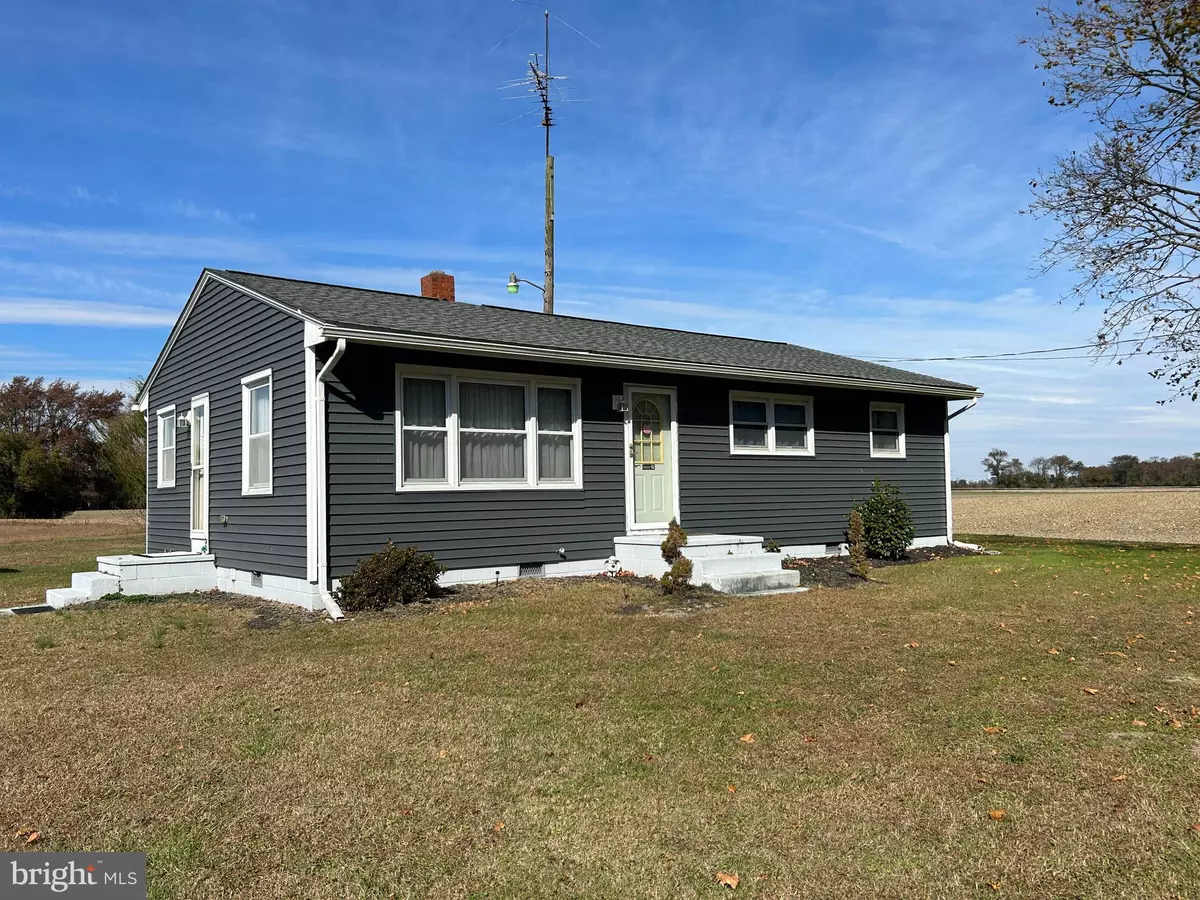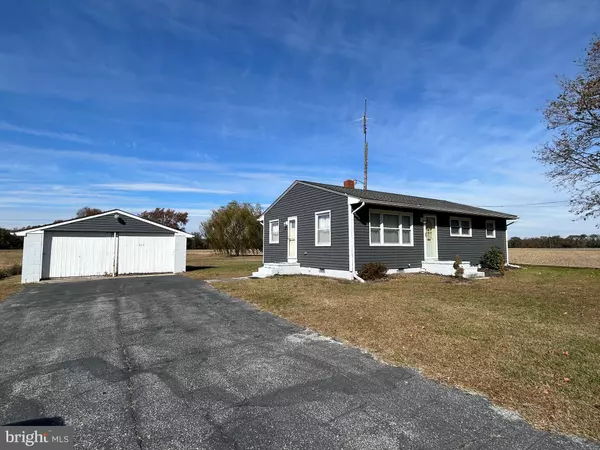$254,900
$249,900
2.0%For more information regarding the value of a property, please contact us for a free consultation.
677 CARPENTER BRIDGE RD Harrington, DE 19952
3 Beds
1 Bath
960 SqFt
Key Details
Sold Price $254,900
Property Type Single Family Home
Sub Type Detached
Listing Status Sold
Purchase Type For Sale
Square Footage 960 sqft
Price per Sqft $265
Subdivision None Available
MLS Listing ID DEKT2023874
Sold Date 02/08/24
Style Ranch/Rambler
Bedrooms 3
Full Baths 1
HOA Y/N N
Abv Grd Liv Area 960
Originating Board BRIGHT
Year Built 1960
Annual Tax Amount $463
Tax Year 2022
Lot Size 0.430 Acres
Acres 0.43
Lot Dimensions 110.00 x 152.50
Property Description
YOU BETTER HURRY!! ***ALL OFFERS ARE DUE BY THURSDAY, NOVEMBER 9TH @ NOON***
Small... but so darn mighty!! This charming little house is all one or two people need. While the original date of construction with believed to be the early 1960s, it was practically rebuilt in 2018, including a NEW Roof with NEW plywood, using 50-year Architectural Shingles, NEW Vinyl Siding, NEW Heat Pump, NEW Plumbing, NEW Electric Service; upgraded to 200 amp, Soffits vented, NEW Facia and Gutters, NEW Harbor Breeze Ceiling Fans, and freshly painted. There's even NEW drywall!! Why did the owner have so much work done? She inherited the property and planned on living there for the rest of her life... but her grandchildren changed that idea! She lives with them now! (SMILE!!)
Bring on the home inspector... this one will pass with FLYING COLORS!
It's an almost half-acre lot located very close to Rt 13 making all points north and south easily accessible. Bonus: Del Elec Coop is the electric provider.
Location
State DE
County Kent
Area Lake Forest (30804)
Zoning AR
Direction East
Rooms
Other Rooms Living Room, Bedroom 2, Bedroom 3, Kitchen, Bedroom 1, Bathroom 1
Main Level Bedrooms 3
Interior
Interior Features Breakfast Area, Ceiling Fan(s), Entry Level Bedroom, Floor Plan - Traditional, Kitchen - Eat-In, Kitchen - Table Space, Recessed Lighting, Tub Shower, Window Treatments
Hot Water Electric
Heating Forced Air, Heat Pump(s)
Cooling Central A/C, Ceiling Fan(s)
Fireplaces Number 1
Fireplaces Type Gas/Propane, Mantel(s)
Equipment Built-In Microwave, Dryer, Microwave, Oven/Range - Gas, Stainless Steel Appliances, Washer, Water Heater
Furnishings No
Fireplace Y
Window Features Double Pane,Insulated
Appliance Built-In Microwave, Dryer, Microwave, Oven/Range - Gas, Stainless Steel Appliances, Washer, Water Heater
Heat Source Electric
Laundry Has Laundry, Main Floor
Exterior
Parking Features Covered Parking, Garage - Front Entry
Garage Spaces 10.0
Utilities Available Cable TV Available, Propane
Water Access N
Accessibility None
Total Parking Spaces 10
Garage Y
Building
Story 1
Foundation Crawl Space, Permanent
Sewer Gravity Sept Fld
Water Well
Architectural Style Ranch/Rambler
Level or Stories 1
Additional Building Above Grade, Below Grade
New Construction N
Schools
Elementary Schools Lake Forest South
Middle Schools W.T. Chipman
High Schools Lake Forest
School District Lake Forest
Others
Pets Allowed Y
Senior Community No
Tax ID MN-00-17100-01-5600-000
Ownership Fee Simple
SqFt Source Estimated
Acceptable Financing Cash, Conventional, FHA, USDA, VA
Listing Terms Cash, Conventional, FHA, USDA, VA
Financing Cash,Conventional,FHA,USDA,VA
Special Listing Condition Standard
Pets Allowed No Pet Restrictions
Read Less
Want to know what your home might be worth? Contact us for a FREE valuation!

Our team is ready to help you sell your home for the highest possible price ASAP

Bought with Amber Nicole Barnes • EXP Realty, LLC





