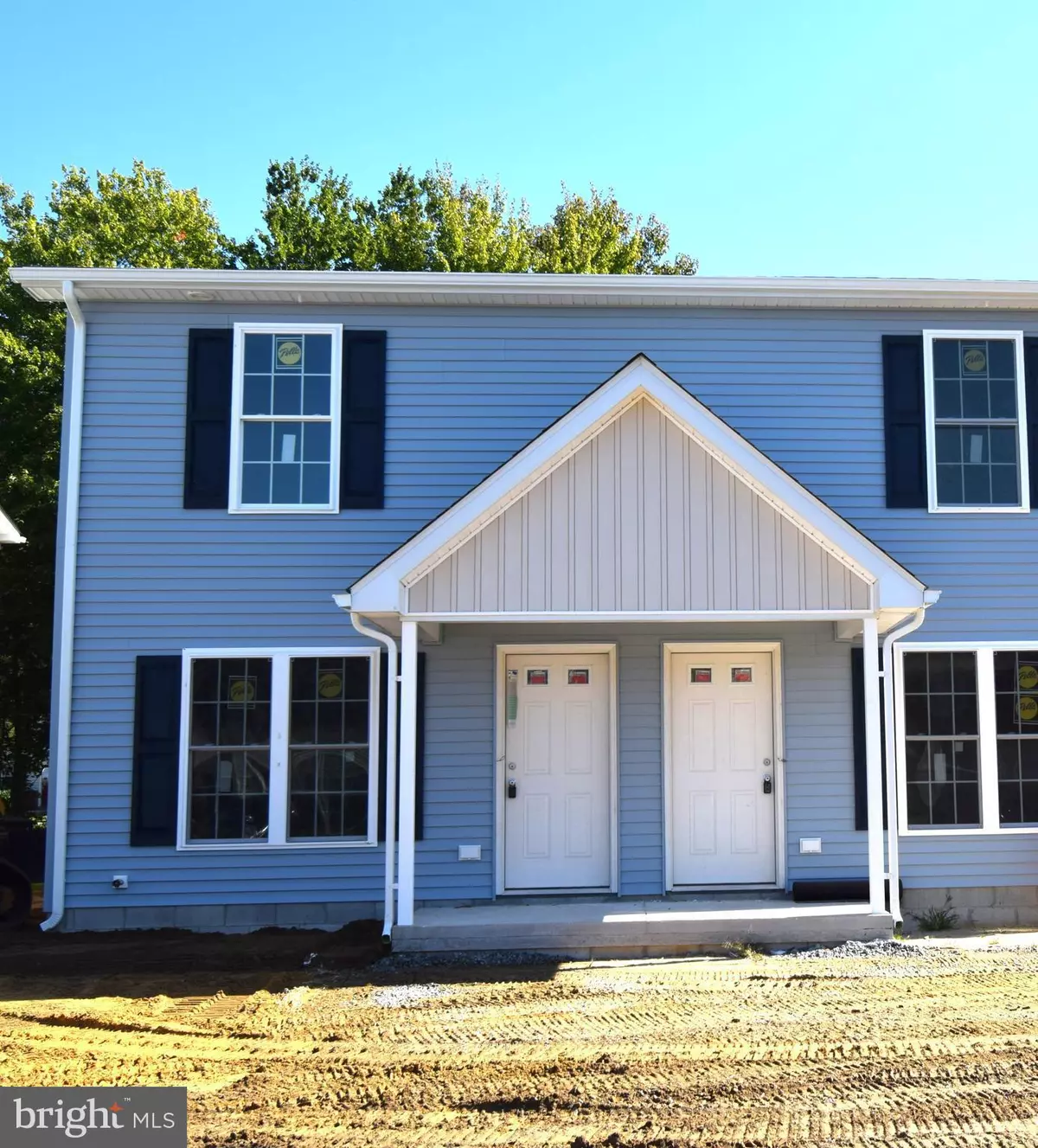$250,000
$255,000
2.0%For more information regarding the value of a property, please contact us for a free consultation.
46 MEADOW WOOD LN Harrington, DE 19952
3 Beds
3 Baths
1,283 SqFt
Key Details
Sold Price $250,000
Property Type Townhouse
Sub Type End of Row/Townhouse
Listing Status Sold
Purchase Type For Sale
Square Footage 1,283 sqft
Price per Sqft $194
Subdivision Harrington Meadows
MLS Listing ID DEKT2023330
Sold Date 02/16/24
Style Side-by-Side
Bedrooms 3
Full Baths 2
Half Baths 1
HOA Fees $8/ann
HOA Y/N Y
Abv Grd Liv Area 1,283
Originating Board BRIGHT
Year Built 2023
Annual Tax Amount $1,900
Tax Year 2023
Lot Size 2,856 Sqft
Acres 0.07
Property Description
New Construction Duplex (Right Side if facing front) ! This unit is a total of 1283 sq ft, with covered porch on front and rear of unit. Unit features a Front Covered Porch, Living, Dining and Kitchen are all open with LVP Plank flooring throughout, Kitchen features a double sink, appliances and island for additional storage and countertop space. There is a rear laundry that goes out to the rear covered porch and a half bath on first floor. Upstairs features a Primary Bedroom with walk-in closet and Primary Full bath, 2 additional bedrooms and another full bath. Don't miss your opportunity to be this homes new owner!!
**No changes can be made everything has been purchased. Completion date is set for 12/15/2023, Taxes are estimated as the home has not been assessed yet but are based on previous unit.
Location
State DE
County Kent
Area Lake Forest (30804)
Zoning SFR
Rooms
Other Rooms Living Room, Dining Room, Primary Bedroom, Bedroom 2, Bedroom 3, Kitchen, Laundry, Primary Bathroom, Full Bath, Half Bath
Interior
Interior Features Walk-in Closet(s), Kitchen - Island, Primary Bath(s)
Hot Water Electric
Heating Heat Pump(s)
Cooling Central A/C, Ceiling Fan(s)
Flooring Laminate Plank, Carpet
Fireplace N
Window Features Energy Efficient,Double Hung,Screens
Heat Source Electric
Laundry Hookup, Main Floor
Exterior
Exterior Feature Porch(es)
Garage Spaces 2.0
Utilities Available Cable TV Available, Electric Available, Sewer Available, Water Available
Water Access N
Accessibility 2+ Access Exits
Porch Porch(es)
Total Parking Spaces 2
Garage N
Building
Story 2
Foundation Slab
Sewer Public Sewer
Water Public
Architectural Style Side-by-Side
Level or Stories 2
Additional Building Above Grade
New Construction Y
Schools
School District Lake Forest
Others
Senior Community No
Tax ID MN-09-17908-07-4600-000
Ownership Fee Simple
SqFt Source Estimated
Security Features Smoke Detector,Carbon Monoxide Detector(s)
Acceptable Financing Cash, Conventional, FHA, VA, USDA
Listing Terms Cash, Conventional, FHA, VA, USDA
Financing Cash,Conventional,FHA,VA,USDA
Special Listing Condition Standard
Read Less
Want to know what your home might be worth? Contact us for a FREE valuation!

Our team is ready to help you sell your home for the highest possible price ASAP

Bought with William Eric Porter • Myers Realty





