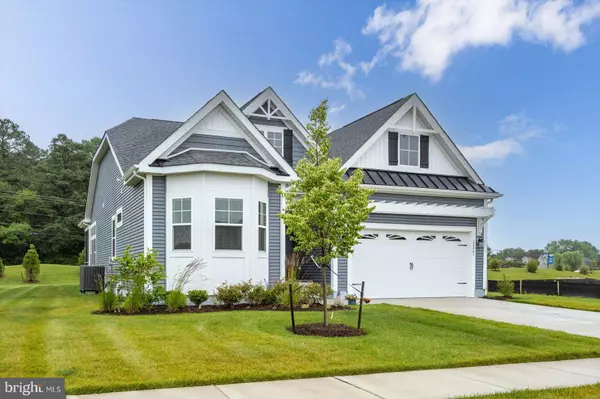$430,000
$440,000
2.3%For more information regarding the value of a property, please contact us for a free consultation.
25061 LELAND AVE Harbeson, DE 19951
3 Beds
2 Baths
1,627 SqFt
Key Details
Sold Price $430,000
Property Type Single Family Home
Sub Type Detached
Listing Status Sold
Purchase Type For Sale
Square Footage 1,627 sqft
Price per Sqft $264
Subdivision Walden
MLS Listing ID DESU2044026
Sold Date 02/16/24
Style Ranch/Rambler
Bedrooms 3
Full Baths 2
HOA Fees $75/mo
HOA Y/N Y
Abv Grd Liv Area 1,627
Originating Board BRIGHT
Year Built 2022
Annual Tax Amount $1,285
Tax Year 2023
Lot Dimensions 0.00 x 0.00
Property Description
$10,000 Seller Concessions to Buyer and MAJOR PRICE IMPROVEMENT - Welcome to this custom home built by Schell Brothers in the Walden Community. Nearly New 2022 Montauk Model, no need to wait for new construction. This lovely 3 Bedroom, 2 Full Bath Rancher style home is in Excellent condition with nearly $45K in upgrades…Gourmet Kitchen Package with Gas Stove, Large Island and SS Appliances, Luxury Primary Bathroom, Hardwood Flooring, Custom Paint, Enclosed Rear Screened Porch, Custom Blinds, Elevation and much more… Irrigation System with a separate Well. This community is served by Natural Gas. Soon to be a Staycation, the developer advised once completed (Est. Fall 2023) the Community Amenities will include an Outdoor Pool with Sun Deck, Grill stations, Courtyard, 2 Pickleball Courts, Club House with Fitness Center, Wet Bar, Recreation Room, Fireplace area, Tot Lot, Walking & Bike Trails, a Dock for Kayak/Paddle Board Launching to Bortons Pond. Meanwhile, Owners can use the amenities at Walden II. Walden is approximately 10 miles from Downtown Rehoboth and Lewes Beaches. Don't miss out on this beautiful home !
Location
State DE
County Sussex
Area Indian River Hundred (31008)
Zoning MR
Rooms
Other Rooms Primary Bedroom, Bedroom 2, Bedroom 3, Kitchen, Family Room, Laundry, Bathroom 2, Primary Bathroom
Main Level Bedrooms 3
Interior
Interior Features Combination Kitchen/Living, Crown Moldings, Entry Level Bedroom, Family Room Off Kitchen, Primary Bath(s), Recessed Lighting, Carpet, Kitchen - Island, Pantry, Soaking Tub, Tub Shower, Walk-in Closet(s), Wood Floors
Hot Water Electric
Heating Heat Pump(s)
Cooling Central A/C
Flooring Ceramic Tile, Engineered Wood
Equipment Stainless Steel Appliances, Built-In Microwave, Dishwasher, ENERGY STAR Refrigerator, Six Burner Stove, Oven - Wall, Dryer, Washer, Instant Hot Water, Disposal
Furnishings No
Fireplace N
Window Features Energy Efficient
Appliance Stainless Steel Appliances, Built-In Microwave, Dishwasher, ENERGY STAR Refrigerator, Six Burner Stove, Oven - Wall, Dryer, Washer, Instant Hot Water, Disposal
Heat Source Electric
Laundry Main Floor, Dryer In Unit, Washer In Unit
Exterior
Exterior Feature Porch(es), Enclosed, Screened
Parking Features Garage - Front Entry, Garage Door Opener, Inside Access, Oversized
Garage Spaces 4.0
Amenities Available Pool - Outdoor, Club House, Fitness Center, Recreational Center, Tot Lots/Playground, Basketball Courts, Tennis Courts, Meeting Room, Jog/Walk Path, Bike Trail
Water Access N
Roof Type Architectural Shingle
Accessibility 2+ Access Exits
Porch Porch(es), Enclosed, Screened
Attached Garage 2
Total Parking Spaces 4
Garage Y
Building
Story 1
Foundation Crawl Space, Block
Sewer Public Sewer
Water Public
Architectural Style Ranch/Rambler
Level or Stories 1
Additional Building Above Grade, Below Grade
Structure Type 9'+ Ceilings,Cathedral Ceilings,Tray Ceilings
New Construction N
Schools
School District Cape Henlopen
Others
HOA Fee Include Common Area Maintenance,Management,Pier/Dock Maintenance,Road Maintenance,Snow Removal,Reserve Funds,Recreation Facility,Trash
Senior Community No
Tax ID 234-17.00-954.00
Ownership Fee Simple
SqFt Source Assessor
Special Listing Condition Standard
Read Less
Want to know what your home might be worth? Contact us for a FREE valuation!

Our team is ready to help you sell your home for the highest possible price ASAP

Bought with Andrea L Harrington • Compass





