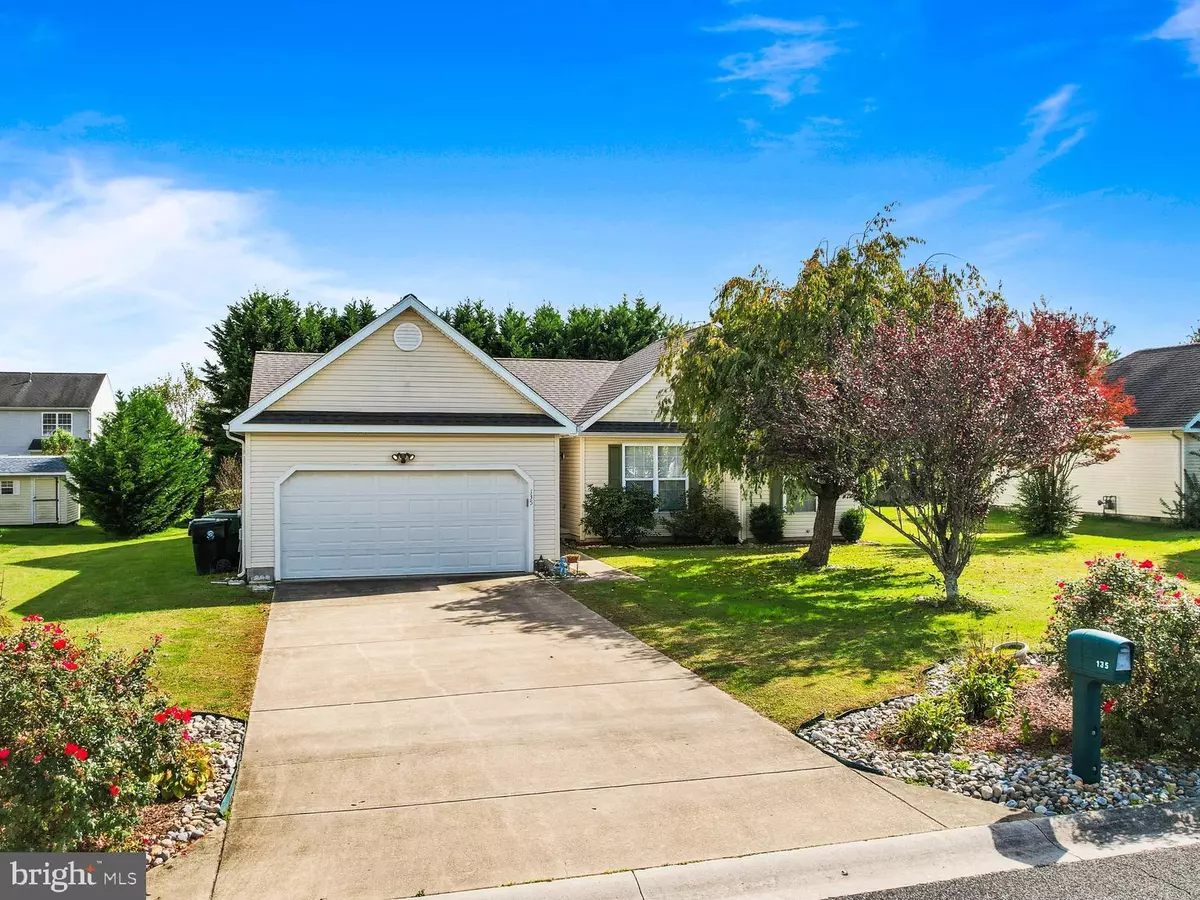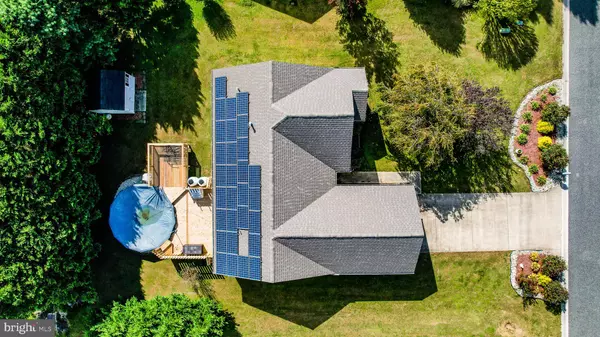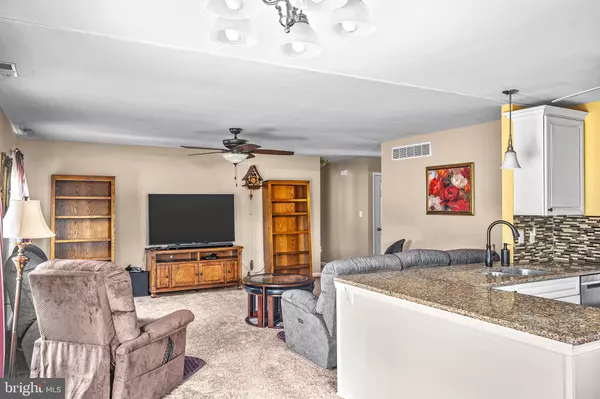$336,000
$336,000
For more information regarding the value of a property, please contact us for a free consultation.
135 ALBERT Felton, DE 19943
3 Beds
2 Baths
1,541 SqFt
Key Details
Sold Price $336,000
Property Type Single Family Home
Sub Type Detached
Listing Status Sold
Purchase Type For Sale
Square Footage 1,541 sqft
Price per Sqft $218
Subdivision Chimney Hill
MLS Listing ID DEKT2023368
Sold Date 02/16/24
Style Ranch/Rambler
Bedrooms 3
Full Baths 2
HOA Fees $10/ann
HOA Y/N Y
Abv Grd Liv Area 1,541
Originating Board BRIGHT
Year Built 2004
Annual Tax Amount $899
Tax Year 2023
Lot Size 0.267 Acres
Acres 0.27
Lot Dimensions 86.00 x 135.00
Property Description
This outstanding and meticulously kept ranch home features 3 bedrooms & 2 baths not to mention... it's move in ready and is situated in the popular community of Chimney Hill, located in the Lake Forest school district. As you step inside, you'll immediately be captivated by the spacious and well-thought-out floor plan that offers both comfort and style. The kitchen boasts an all white kitchen, complementing the overall design which has been thoughtfully upgraded with soft-close cabinets, ensuring a seamless and quiet experience while using themThis outstanding and meticulously kept ranch home features 3 bedrooms & 2 baths not to mention... it's move in ready and is situated in the popular community of Chimney Hill, located in the Lake Forest school district. As you step inside, you'll immediately be captivated by the spacious and well-thought-out floor plan that offers both comfort and style. The kitchen boasts an all white kitchen, complementing the overall design which has been thoughtfully upgraded with soft-close cabinets. Step into the cozy living room, filled with natural light and boasting a perfect relaxing place for family and friends. The primary bedroom has a full private bath w/ oversized shower stall. The two additional bedrooms are well-appointed and ideal for a growing family, guests, or a home office. For additional storage there is access to pull down attic space and an attached 2 car garage. This home would be perfect for anyone, from the first time home buyer to the retiree! Did we forget to mention the new deck and pool in the yard?
OPEN HOUSE, Saturday, 11/4/23 from 1-3pm
Location
State DE
County Kent
Area Lake Forest (30804)
Zoning AC
Rooms
Other Rooms Living Room, Dining Room, Primary Bedroom, Bedroom 2, Kitchen, Bedroom 1, Attic
Main Level Bedrooms 3
Interior
Interior Features Primary Bath(s), Kitchen - Island, Butlers Pantry, Ceiling Fan(s), Stall Shower, Kitchen - Eat-In
Hot Water Natural Gas
Heating Hot Water, Forced Air
Cooling Central A/C
Flooring Wood, Fully Carpeted, Vinyl
Equipment Oven - Self Cleaning, Dishwasher, Refrigerator, Disposal, Energy Efficient Appliances, Built-In Microwave
Fireplace N
Window Features Energy Efficient
Appliance Oven - Self Cleaning, Dishwasher, Refrigerator, Disposal, Energy Efficient Appliances, Built-In Microwave
Heat Source Natural Gas
Laundry Main Floor
Exterior
Parking Features Inside Access, Garage Door Opener
Garage Spaces 2.0
Pool Above Ground, Heated
Utilities Available Cable TV
Water Access N
View Trees/Woods
Roof Type Pitched,Shingle
Accessibility None
Attached Garage 2
Total Parking Spaces 2
Garage Y
Building
Lot Description Level, Front Yard, Rear Yard, SideYard(s)
Story 1
Foundation Concrete Perimeter
Sewer Public Sewer
Water Public
Architectural Style Ranch/Rambler
Level or Stories 1
Additional Building Above Grade, Below Grade
New Construction N
Schools
High Schools Lake Forest
School District Lake Forest
Others
HOA Fee Include Common Area Maintenance
Senior Community No
Tax ID SM-00-12901-06-5400-000
Ownership Fee Simple
SqFt Source Assessor
Acceptable Financing Conventional, VA, FHA 203(b), USDA, Negotiable
Horse Property N
Listing Terms Conventional, VA, FHA 203(b), USDA, Negotiable
Financing Conventional,VA,FHA 203(b),USDA,Negotiable
Special Listing Condition Standard
Read Less
Want to know what your home might be worth? Contact us for a FREE valuation!

Our team is ready to help you sell your home for the highest possible price ASAP

Bought with Ashley Lyon • Keller Williams Realty Central-Delaware





