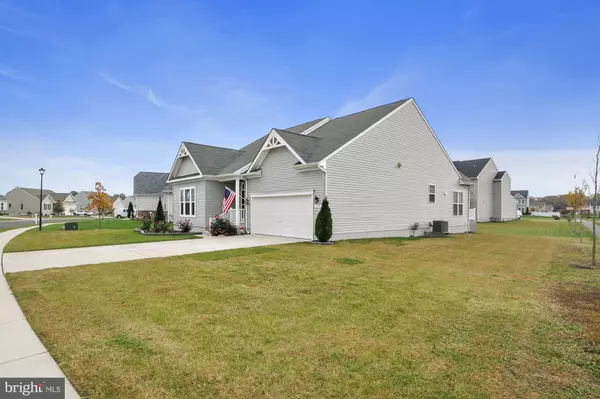$435,000
$440,000
1.1%For more information regarding the value of a property, please contact us for a free consultation.
179 OLDE FIELD DR Magnolia, DE 19962
4 Beds
3 Baths
1,906 SqFt
Key Details
Sold Price $435,000
Property Type Single Family Home
Sub Type Detached
Listing Status Sold
Purchase Type For Sale
Square Footage 1,906 sqft
Price per Sqft $228
Subdivision Olde Field Village
MLS Listing ID DEKT2023882
Sold Date 02/23/24
Style Ranch/Rambler
Bedrooms 4
Full Baths 3
HOA Fees $25/ann
HOA Y/N Y
Abv Grd Liv Area 1,906
Originating Board BRIGHT
Year Built 2020
Annual Tax Amount $1,665
Tax Year 2023
Lot Size 10,226 Sqft
Acres 0.23
Lot Dimensions 104.43 x 115.07
Property Description
Immaculately maintained 3 YEARS YOUNG 3 bed, 3 bath rancher with a full basement - in desirable Caesar Rodney school district!! This pristine home boasts an open floor plan with massive great room adjoining the updated kitchen featuring gorgeous granite countertops and stainless appliances, island with breakfast bar and separate formal dining area, and a spacious primary bedroom with en suite and walk-in closet! You'll enter into an open foyer with guest bedrooms on either side of the main bath, then head into the main living area that has been meticulously maintained since constructed, where you can head out onto your spacious composite deck in the rear...Don't worry about the sun being too bright - the remote controlled awning is perfect for shading while taking your morning coffee or for evening cookouts! Downstairs, you'll find tons of finished space that can be used as a 4th bedroom in-law suite or however you wish to use the extra space - featuring a spacious workshop for all of your hobby needs, a finished flex room area, full bath and unfinished area for storage, along with a rec room with amazing bumper pool table included! Head outside from there up the oversized walkup stairs to the back yard where you can pick up the open space walking trail to Olde Field's common area with gazebo! Centrally located and just a short ride to Delaware's beaches and just minutes from Route 1, this home has it all!
Location
State DE
County Kent
Area Caesar Rodney (30803)
Zoning AC
Direction Northwest
Rooms
Other Rooms Living Room, Primary Bedroom, Bedroom 2, Bedroom 3, Kitchen, Office, Workshop, Bonus Room
Basement Partially Finished, Outside Entrance, Walkout Stairs, Workshop, Poured Concrete
Main Level Bedrooms 3
Interior
Interior Features Carpet, Ceiling Fan(s), Combination Kitchen/Dining, Entry Level Bedroom, Floor Plan - Open, Kitchen - Island, Pantry, Window Treatments
Hot Water Natural Gas
Cooling Central A/C
Flooring Carpet, Luxury Vinyl Plank
Equipment Built-In Microwave, Dishwasher, Disposal, Oven/Range - Gas, Stainless Steel Appliances, Refrigerator, Water Heater
Fireplace N
Appliance Built-In Microwave, Dishwasher, Disposal, Oven/Range - Gas, Stainless Steel Appliances, Refrigerator, Water Heater
Heat Source Natural Gas
Laundry Main Floor
Exterior
Parking Features Garage - Front Entry
Garage Spaces 4.0
Utilities Available Cable TV Available, Electric Available, Natural Gas Available, Phone Available, Sewer Available, Water Available
Amenities Available Volleyball Courts, Tot Lots/Playground, Non-Lake Recreational Area
Water Access N
Roof Type Shingle
Accessibility None
Attached Garage 2
Total Parking Spaces 4
Garage Y
Building
Lot Description Rural
Story 2
Foundation Concrete Perimeter
Sewer Public Sewer
Water Public
Architectural Style Ranch/Rambler
Level or Stories 2
Additional Building Above Grade, Below Grade
New Construction N
Schools
Middle Schools Magnolia
High Schools Caesar Rodney
School District Caesar Rodney
Others
HOA Fee Include Common Area Maintenance,Snow Removal
Senior Community No
Tax ID SM-00-12101-02-2700-000
Ownership Fee Simple
SqFt Source Assessor
Acceptable Financing Cash, Conventional, USDA, VA
Horse Property N
Listing Terms Cash, Conventional, USDA, VA
Financing Cash,Conventional,USDA,VA
Special Listing Condition Standard
Read Less
Want to know what your home might be worth? Contact us for a FREE valuation!

Our team is ready to help you sell your home for the highest possible price ASAP

Bought with Dustin Oldfather • Compass





