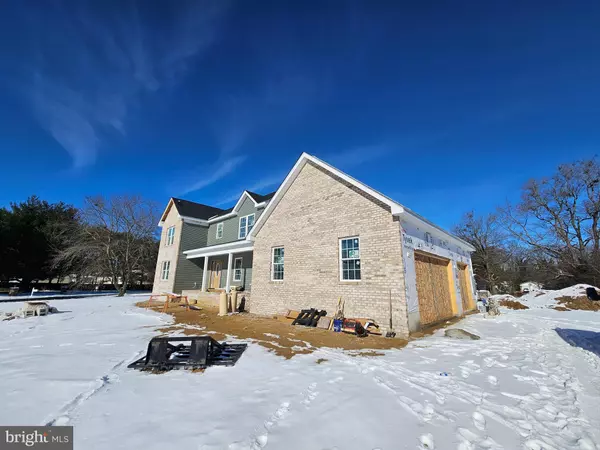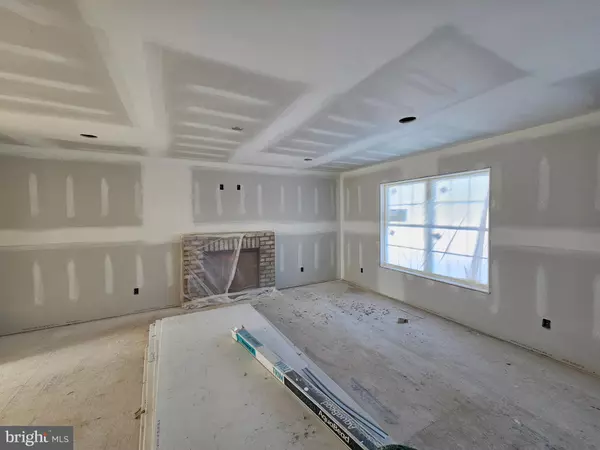$524,900
$524,900
For more information regarding the value of a property, please contact us for a free consultation.
101 WREATH OF ROSES CT Magnolia, DE 19962
4 Beds
3 Baths
2,650 SqFt
Key Details
Sold Price $524,900
Property Type Single Family Home
Sub Type Detached
Listing Status Sold
Purchase Type For Sale
Square Footage 2,650 sqft
Price per Sqft $198
Subdivision Double Run Hunt Cl
MLS Listing ID DEKT2025260
Sold Date 03/01/24
Style Traditional
Bedrooms 4
Full Baths 2
Half Baths 1
HOA Y/N N
Abv Grd Liv Area 2,650
Originating Board BRIGHT
Year Built 2024
Tax Year 2022
Lot Size 0.685 Acres
Acres 0.69
Lot Dimensions 144.57 x 153.89
Property Description
Custom, luxurious, quality are a few of the many words that come to mind when considering this Beautiful new construction two-story home in Caesar Rodney school district. This 4 Bedroom, 2 ½ Bath, 3 Car Garage beauty is underway to be completed March 2024!. Bring your boat or RV as this community does not have an HOA. Immediately you will be impressed with the custom brick accents and upgraded siding of this home. As you enter this home you will be immediately impressed with the Luxury Vinyl Plank flooring throughout the main level. Each room on the main level is generously sized and upgraded with recessed lighting. From the Formal Dining room to the Formal Living Room, to the Family Room, the half bath, and the Kitchen this custom home builder left no detail untouched. The oversized kitchen features a four-piece stainless steel appliance package, upgraded white KitchenAid cabinetry, and Granite Countertops. Adjacent to the kitchen is the family room featuring tons of space, recessed lighting, sliding glass doors to the rear of the home, and a custom gas fireplace with a brick surround. Upstairs you will find four large bedrooms all pre-wired for ceiling fans with generously sized closets. The main bedroom is impressive to say the least. It features two separate walk-in closets, tons of recessed lighting, and the main bath. The main bath features a walk-in shower with a glass surround, a stand-alone farm house style bath tub, and a dual vanity. Storage is no obstacle for this home with a full basement and attic access. The drywalled and painted over sized three car side entry garage offers tons of storage and parking space with the beauty of a brick facade. Additionally, this home features quality mechanicals with Dual Zone HVAC, energy efficient windows, and more. Outside you will find a 12 x 16 rear deck leading to the large rear yard. Don't miss out on this one! This custom home is one of a kind! Once it's gone, it's gone! Schedule a tour today!
Location
State DE
County Kent
Area Caesar Rodney (30803)
Zoning AC
Rooms
Basement Full, Unfinished
Interior
Hot Water Electric
Heating Forced Air
Cooling Central A/C
Flooring Luxury Vinyl Plank, Carpet
Fireplaces Number 1
Fireplaces Type Brick, Gas/Propane
Equipment Built-In Microwave, Oven/Range - Electric, Water Heater, Stainless Steel Appliances, Refrigerator, Dishwasher
Fireplace Y
Appliance Built-In Microwave, Oven/Range - Electric, Water Heater, Stainless Steel Appliances, Refrigerator, Dishwasher
Heat Source Propane - Leased, Electric
Laundry Main Floor
Exterior
Exterior Feature Deck(s), Porch(es)
Parking Features Garage - Side Entry, Garage Door Opener, Inside Access, Oversized
Garage Spaces 3.0
Water Access N
Roof Type Architectural Shingle
Accessibility None
Porch Deck(s), Porch(es)
Attached Garage 3
Total Parking Spaces 3
Garage Y
Building
Story 2
Foundation Block
Sewer On Site Septic
Water Well
Architectural Style Traditional
Level or Stories 2
Additional Building Above Grade, Below Grade
New Construction Y
Schools
School District Caesar Rodney
Others
Senior Community No
Tax ID SM-00-12102-01-0200-000
Ownership Fee Simple
SqFt Source Assessor
Acceptable Financing Cash, FHA, VA, Conventional
Listing Terms Cash, FHA, VA, Conventional
Financing Cash,FHA,VA,Conventional
Special Listing Condition Standard
Read Less
Want to know what your home might be worth? Contact us for a FREE valuation!

Our team is ready to help you sell your home for the highest possible price ASAP

Bought with Donald W Gebhart • RE/MAX Horizons





