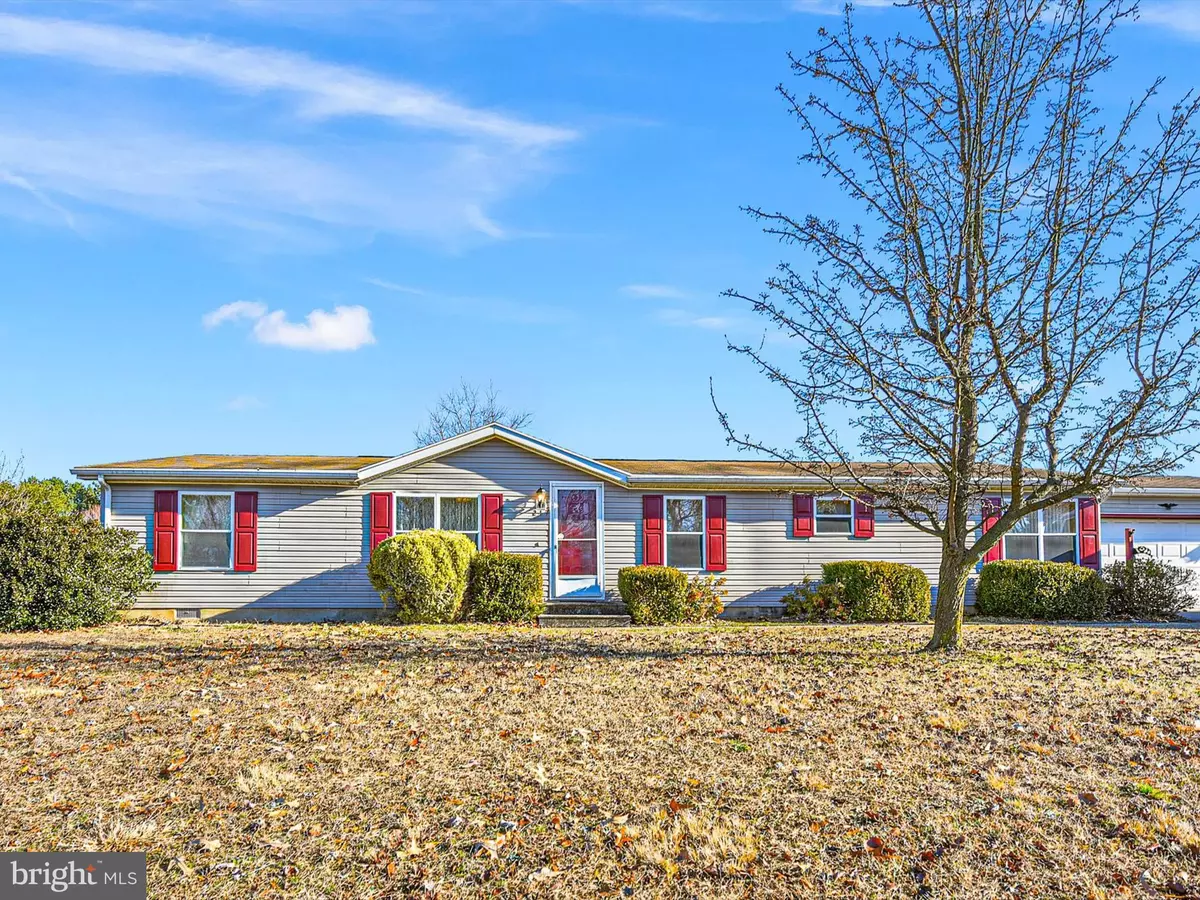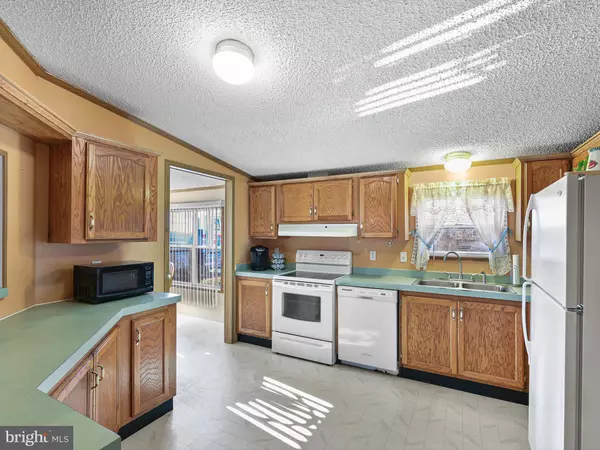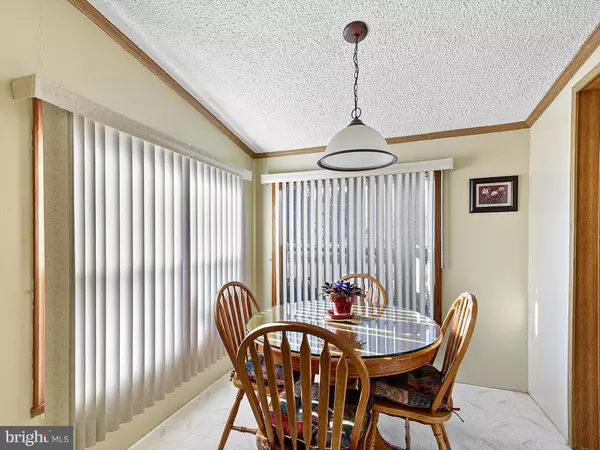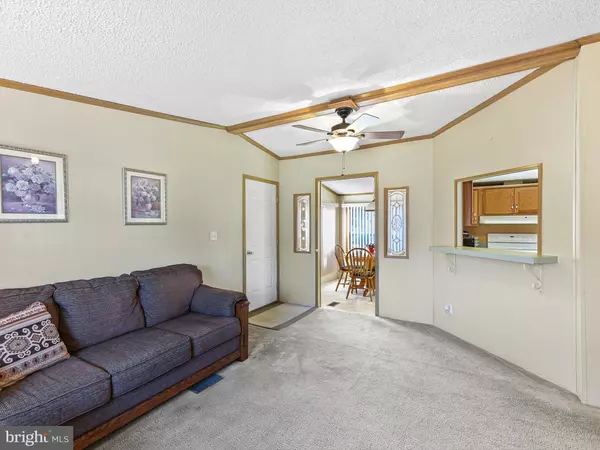$270,000
$284,990
5.3%For more information regarding the value of a property, please contact us for a free consultation.
217 W HOLLY DR Lincoln, DE 19960
3 Beds
2 Baths
1,680 SqFt
Key Details
Sold Price $270,000
Property Type Manufactured Home
Sub Type Manufactured
Listing Status Sold
Purchase Type For Sale
Square Footage 1,680 sqft
Price per Sqft $160
Subdivision None Available
MLS Listing ID DESU2053014
Sold Date 03/01/24
Style Ranch/Rambler
Bedrooms 3
Full Baths 2
HOA Fees $14/ann
HOA Y/N Y
Abv Grd Liv Area 1,680
Originating Board BRIGHT
Year Built 1993
Annual Tax Amount $879
Tax Year 2023
Lot Size 0.530 Acres
Acres 0.53
Lot Dimensions 170.00 x 137.00
Property Description
Light & Bright 3 bedroom, 2 bathroom home in quiet neighborhood in wonderful Lincoln, Delaware. Lovingly maintained and situated on a flat, half-acre lot with large yard, this home features a large kitchen, 2 living room areas, formal dining room and spacious bedrooms. The primary bathroom offers a soaking tub, walk-in shower and natural light. New roof has now been completed!! There is a shed that conveys as is.
Location
State DE
County Sussex
Area Cedar Creek Hundred (31004)
Zoning GR
Rooms
Main Level Bedrooms 3
Interior
Interior Features Ceiling Fan(s), Dining Area, Floor Plan - Traditional, Primary Bath(s), Soaking Tub, Tub Shower, Walk-in Closet(s)
Hot Water Electric
Heating Forced Air
Cooling Central A/C
Equipment Dryer - Front Loading, Oven/Range - Electric, Range Hood, Washer, Water Heater, Refrigerator, Dishwasher
Furnishings No
Fireplace N
Appliance Dryer - Front Loading, Oven/Range - Electric, Range Hood, Washer, Water Heater, Refrigerator, Dishwasher
Heat Source Propane - Owned
Laundry Dryer In Unit, Washer In Unit
Exterior
Exterior Feature Patio(s)
Parking Features Garage - Front Entry, Inside Access
Garage Spaces 4.0
Utilities Available Electric Available, Propane, Sewer Available, Water Available
Water Access N
Accessibility None
Porch Patio(s)
Attached Garage 2
Total Parking Spaces 4
Garage Y
Building
Lot Description Front Yard, Level
Story 1
Foundation Slab
Sewer Gravity Sept Fld
Water Public
Architectural Style Ranch/Rambler
Level or Stories 1
Additional Building Above Grade, Below Grade
New Construction N
Schools
School District Milford
Others
Pets Allowed Y
HOA Fee Include Common Area Maintenance
Senior Community No
Tax ID 230-13.00-306.00
Ownership Fee Simple
SqFt Source Assessor
Acceptable Financing Cash, Conventional, FHA, VA
Listing Terms Cash, Conventional, FHA, VA
Financing Cash,Conventional,FHA,VA
Special Listing Condition Standard
Pets Allowed Cats OK, Dogs OK
Read Less
Want to know what your home might be worth? Contact us for a FREE valuation!

Our team is ready to help you sell your home for the highest possible price ASAP

Bought with Christel Elisabeth Hay • Elevated Real Estate Solutions





