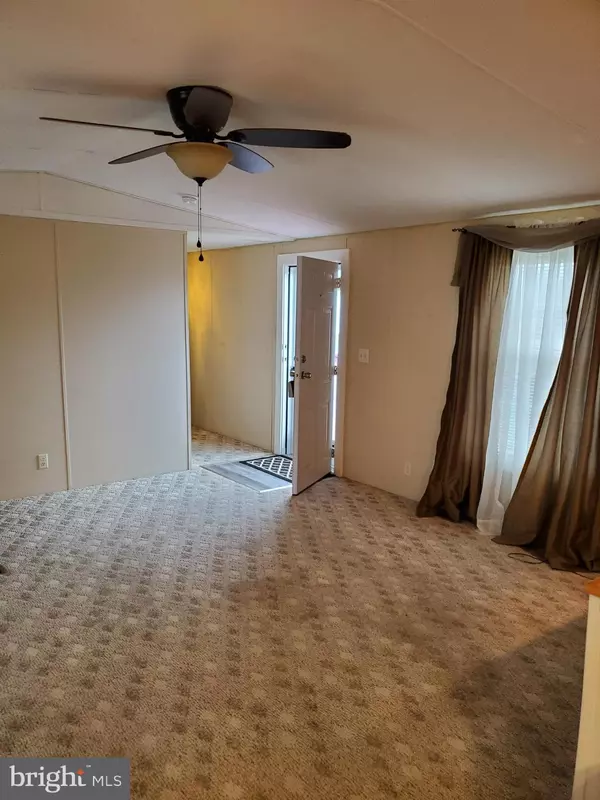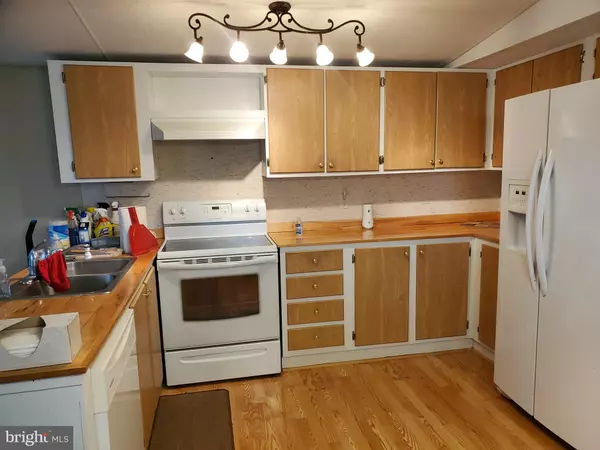$79,500
$84,500
5.9%For more information regarding the value of a property, please contact us for a free consultation.
11501 VALENE DR #51754 Bridgeville, DE 19933
4 Beds
2 Baths
1,152 SqFt
Key Details
Sold Price $79,500
Property Type Manufactured Home
Sub Type Manufactured
Listing Status Sold
Purchase Type For Sale
Square Footage 1,152 sqft
Price per Sqft $69
Subdivision Knots Landing
MLS Listing ID DESU2053652
Sold Date 03/08/24
Style Other
Bedrooms 4
Full Baths 2
HOA Y/N N
Abv Grd Liv Area 1,152
Originating Board BRIGHT
Land Lease Amount 335.0
Land Lease Frequency Monthly
Year Built 2003
Annual Tax Amount $429
Tax Year 2023
Lot Size 0.500 Acres
Acres 0.5
Lot Dimensions 0.00 x 0.00
Property Description
Great location providing quiet country living, close to Rt. 13 and less than an hour to Rehoboth Beach. This large singlewide home is situated on a corner lot and has front and back decks for summer cookouts and quiet enjoyment. Move right in to this 4 bedroom home which has been updated and maintained. The split floor plan with 2 bedrooms on one side and Master and 3rd bedroom on opposite gives privacy of 2 separate living areas. The center of the home has an open floor plan with dining area off the updated kitchen overlooking the large living room. Newer carpeting and appliances. Low lot rent covers trash removal, community snow removal, sewer/septic fee and basic water usage fee. See this home before its gone! Quick settlement available. First Shore Federal in Millsboro or Salisbury is an option for financing on homes with leased land. All offers subject to park approval and buyer paying DMV fee. Home being sold in as is condition by POA
Location
State DE
County Sussex
Area Nanticoke Hundred (31011)
Zoning MOBILE
Rooms
Other Rooms Living Room, Bedroom 2, Bedroom 3, Bedroom 4, Kitchen, Bedroom 1, Bathroom 1, Bathroom 2
Main Level Bedrooms 4
Interior
Interior Features Ceiling Fan(s), Chair Railings, Combination Kitchen/Dining, Entry Level Bedroom, Floor Plan - Open, Kitchen - Eat-In, Window Treatments
Hot Water Electric
Heating Central
Cooling Central A/C, Ceiling Fan(s)
Flooring Ceramic Tile, Carpet, Engineered Wood
Equipment Dryer - Electric, Exhaust Fan, Oven/Range - Electric, Range Hood, Refrigerator, Washer, Water Heater
Fireplace N
Appliance Dryer - Electric, Exhaust Fan, Oven/Range - Electric, Range Hood, Refrigerator, Washer, Water Heater
Heat Source Electric
Exterior
Water Access N
Accessibility None
Garage N
Building
Story 1
Sewer Other
Water Public
Architectural Style Other
Level or Stories 1
Additional Building Above Grade, Below Grade
New Construction N
Schools
School District Woodbridge
Others
Senior Community No
Tax ID 430-19.00-50.00-51754
Ownership Land Lease
SqFt Source Assessor
Acceptable Financing Cash, Other
Listing Terms Cash, Other
Financing Cash,Other
Special Listing Condition Standard
Read Less
Want to know what your home might be worth? Contact us for a FREE valuation!

Our team is ready to help you sell your home for the highest possible price ASAP

Bought with Lucia C Campos • Keller Williams Realty





