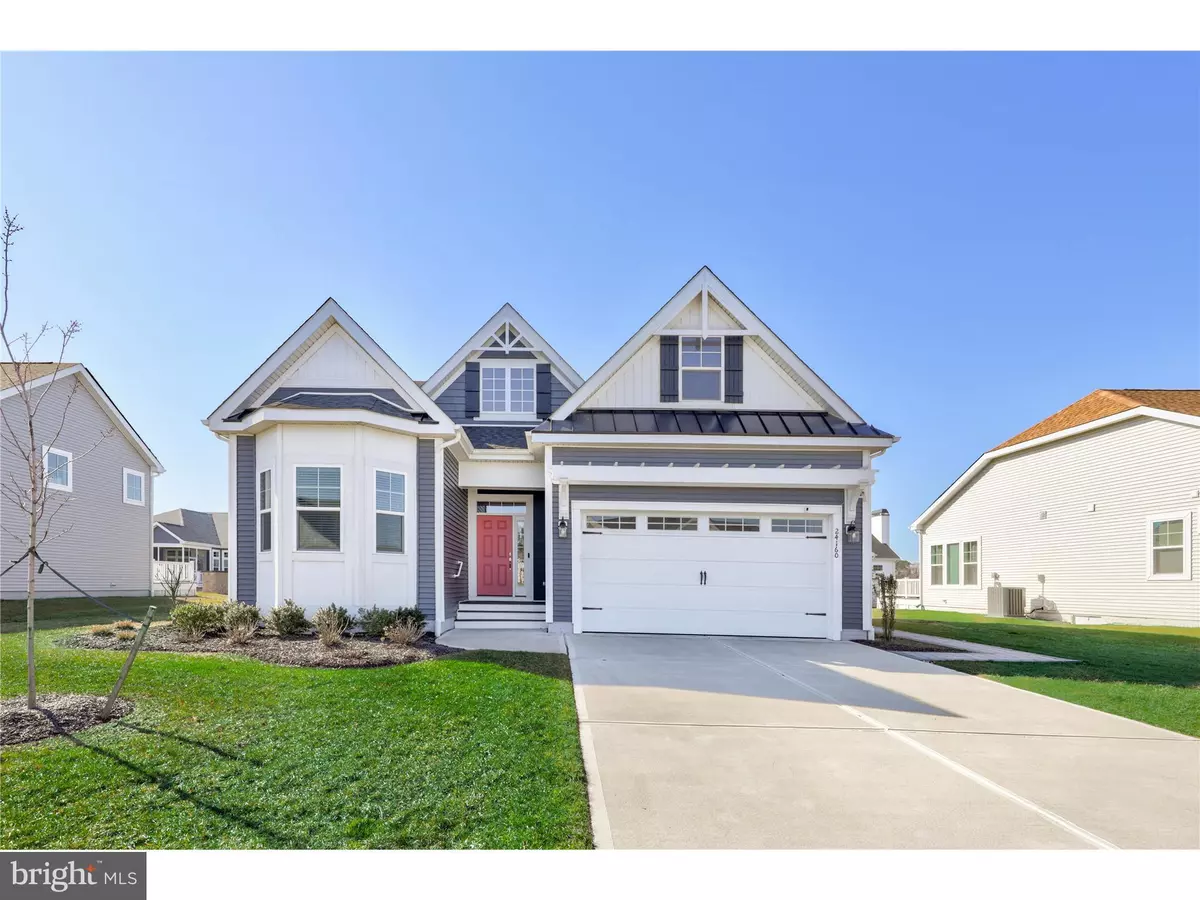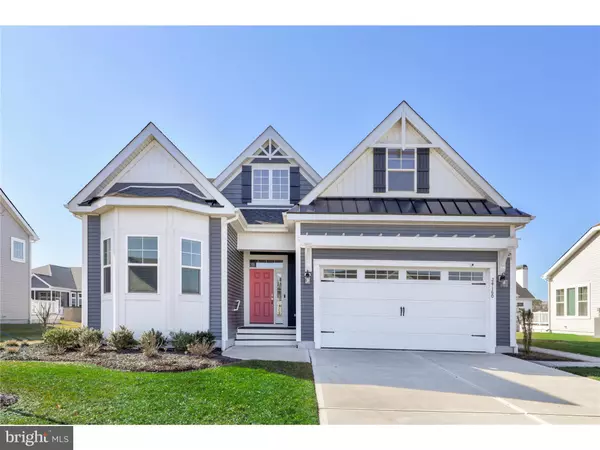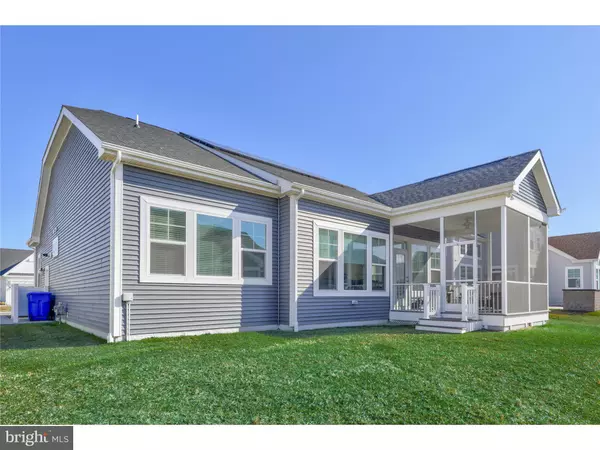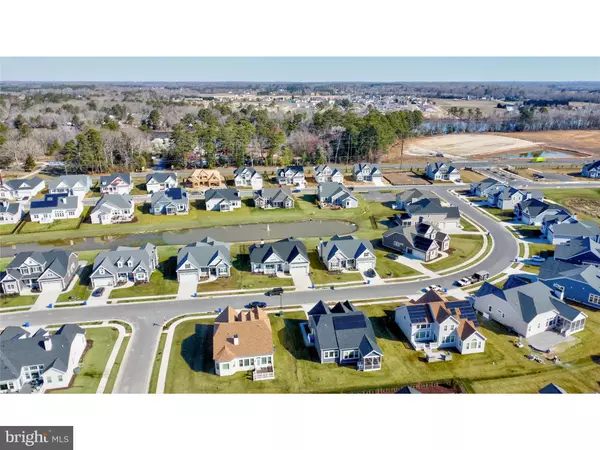$469,000
$459,900
2.0%For more information regarding the value of a property, please contact us for a free consultation.
24160 BUNTING CIR Harbeson, DE 19951
3 Beds
2 Baths
1,800 SqFt
Key Details
Sold Price $469,000
Property Type Single Family Home
Sub Type Detached
Listing Status Sold
Purchase Type For Sale
Square Footage 1,800 sqft
Price per Sqft $260
Subdivision Walden
MLS Listing ID DESU2038072
Sold Date 03/15/24
Style Ranch/Rambler
Bedrooms 3
Full Baths 2
HOA Fees $125/mo
HOA Y/N Y
Abv Grd Liv Area 1,800
Originating Board BRIGHT
Year Built 2021
Annual Tax Amount $1,315
Tax Year 2023
Lot Dimensions 0.00 x 0.00
Property Description
Nearly new Montauk model built in 2021! Walden is in the Cape School District and about 10 miles from Lewes Beach and downtown Rehoboth. There's no need to wait for new construction when this mint condition home with all the extras could be yours. The gourmet kitchen is the heart of the home with quartz counters, a large center island, stainless steel GE Profile appliances, a large farm sink, tile backsplash, undermount lighting and Premier Series soft close cabinetry. Other builder upgrades include a 2' rear extension, upgraded elevation with charming bay window, laminate hardwood floors, a screened porch, an irrigation system with a separate well, alarm system and a box tray ceiling in the primary bedroom. The home has been outfitted with solar panels (owned not leased, a $24K value) which result in very low electric bills, just $16 a month. The community is also served by natural gas and Verizon Fios. Per the developer, once complete the community amenities will include a well-appointed clubhouse with fitness center, wet bar, rec room, fireplace with seating area, outdoor pool with sun deck, courtyard with Tiki bar & grill station, 2 pickleball courts, a multi-use sport court, tot lot, walking/bike trail and dock for kayak launch to Burtons Pond.
Location
State DE
County Sussex
Area Indian River Hundred (31008)
Zoning MR
Rooms
Other Rooms Living Room, Dining Room, Primary Bedroom, Bedroom 2, Bedroom 3, Kitchen, Laundry, Primary Bathroom, Full Bath, Screened Porch
Main Level Bedrooms 3
Interior
Interior Features Ceiling Fan(s), Entry Level Bedroom, Floor Plan - Open, Kitchen - Gourmet, Kitchen - Island, Pantry, Upgraded Countertops
Hot Water Natural Gas
Heating Forced Air
Cooling Central A/C
Flooring Laminate Plank, Partially Carpeted, Tile/Brick
Equipment Built-In Microwave, Cooktop, Dishwasher, Disposal, Dryer, Oven - Wall, Refrigerator, Stainless Steel Appliances, Washer, Water Heater
Furnishings No
Fireplace N
Appliance Built-In Microwave, Cooktop, Dishwasher, Disposal, Dryer, Oven - Wall, Refrigerator, Stainless Steel Appliances, Washer, Water Heater
Heat Source Natural Gas
Laundry Main Floor
Exterior
Exterior Feature Porch(es), Screened
Parking Features Garage - Front Entry
Garage Spaces 4.0
Amenities Available Basketball Courts, Bike Trail, Club House, Common Grounds, Community Center, Exercise Room, Fitness Center, Game Room, Jog/Walk Path, Meeting Room, Pier/Dock, Pool - Outdoor, Tennis Courts, Tot Lots/Playground
Water Access N
Accessibility None
Porch Porch(es), Screened
Attached Garage 2
Total Parking Spaces 4
Garage Y
Building
Lot Description Landscaping
Story 1
Foundation Crawl Space
Sewer Public Sewer
Water Public
Architectural Style Ranch/Rambler
Level or Stories 1
Additional Building Above Grade, Below Grade
New Construction N
Schools
School District Cape Henlopen
Others
Pets Allowed Y
HOA Fee Include Common Area Maintenance,Pier/Dock Maintenance,Pool(s),Reserve Funds,Road Maintenance,Snow Removal,Trash
Senior Community No
Tax ID 234-17.00-905.00
Ownership Fee Simple
SqFt Source Assessor
Security Features Security System
Acceptable Financing Conventional, Cash
Horse Property N
Listing Terms Conventional, Cash
Financing Conventional,Cash
Special Listing Condition Standard
Pets Allowed Cats OK, Dogs OK
Read Less
Want to know what your home might be worth? Contact us for a FREE valuation!

Our team is ready to help you sell your home for the highest possible price ASAP

Bought with Debbie Reed • RE/MAX Realty Group Rehoboth





