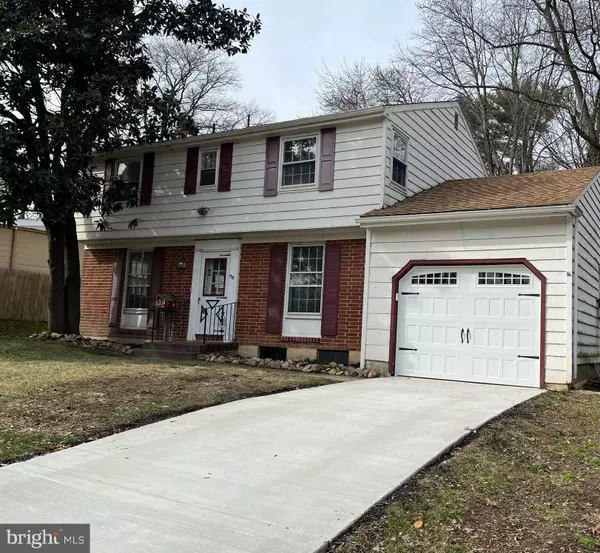$315,000
$345,000
8.7%For more information regarding the value of a property, please contact us for a free consultation.
130 WOODGREEN RD Claymont, DE 19703
4 Beds
3 Baths
1,975 SqFt
Key Details
Sold Price $315,000
Property Type Single Family Home
Sub Type Detached
Listing Status Sold
Purchase Type For Sale
Square Footage 1,975 sqft
Price per Sqft $159
Subdivision Radnor Woods
MLS Listing ID DENC2053470
Sold Date 03/15/24
Style Colonial
Bedrooms 4
Full Baths 2
Half Baths 1
HOA Y/N N
Abv Grd Liv Area 1,975
Originating Board BRIGHT
Year Built 1960
Annual Tax Amount $1,974
Tax Year 2022
Lot Size 10,019 Sqft
Acres 0.23
Lot Dimensions 92.50 x 150.40
Property Description
THIS LISTING HAS BECOME AVAILABLE AGAIN DUE TO BUYERS FINANCING FALLING THROUGH.
Estate sale being sold as is. No Repairs will be made. Welcome to this charming 4-bedroom, 2.5-bath colonial home that is nestled in the desirable Radnor Woods neighborhood of Claymont, DE. This home is strategically located, offering the perfect blend of tranquility and convenience. Situated close to all major highways and a convenient train station, commuting becomes a breeze, providing you with easy access to the surrounding areas. This estate sale provides a canvas for you to create a home that perfectly suits your needs. and allows you to add your personal touches.
As you step into the home, let the turned staircase immediately capture your attention, it will welcome you with a sense of character and charm. The foyer sets the tone for the entire residence, offering a glimpse of the thoughtful design that defines this home. The main floor features a spacious yet cozy living room with a fireplace, creating a warm and inviting atmosphere for family gatherings or quiet evenings. Hardwood floors throughout are an extra bonus. The large eat-in kitchen awaits your personal touches to transform it into a culinary haven. This space is not just for cooking; it's a canvas for creating memories, hosting gatherings, and sharing meals with loved ones. You will also have the convenience of a half bath on this level. Convenience takes center stage with a main floor laundry room and indoor access to the garage. Imagine the ease of unloading groceries or stepping into your car without ever stepping outside especially during inclement weather!
On the upper level, you'll discover 4 spacious bedrooms with generous closets in each room. The primary bedroom is a retreat within your home, featuring a private bath with a shower, this space is perfect for unwinding after a long day.
On the lower level you will find a partially finished basement and additional space for a recreation room, home office, or gym—tailor it to suit your lifestyle. The possibilities are endless!
The property is graced with a spacious backyard, perfect for outdoor entertaining, gardening, or simply enjoying the fresh air. Schedule a showing and envision the transformation that awaits you in this charming colonial home. SOME RECENT UPGRADES OF A NEW CONCRETE DRIVEWAY, GARAGE FLOOR
AND REAR PATIO AND NEW GARAGE DOOR!!!!This as is home is awaiting a new family to make it their own. Recent Home Inspection Report is also available on the home.
Location
State DE
County New Castle
Area Brandywine (30901)
Zoning NC6.5
Rooms
Other Rooms Dining Room, Kitchen, Laundry
Basement Sump Pump, Partially Finished
Interior
Interior Features Formal/Separate Dining Room, Kitchen - Eat-In
Hot Water Natural Gas
Cooling Central A/C
Flooring Hardwood
Fireplaces Number 1
Equipment Oven - Wall, Refrigerator, Washer, Dryer, Water Heater, Cooktop
Fireplace Y
Appliance Oven - Wall, Refrigerator, Washer, Dryer, Water Heater, Cooktop
Heat Source Natural Gas
Laundry Main Floor
Exterior
Parking Features Garage - Front Entry
Garage Spaces 1.0
Water Access N
Roof Type Pitched
Accessibility None
Attached Garage 1
Total Parking Spaces 1
Garage Y
Building
Story 2
Foundation Block
Sewer Public Sewer
Water Public
Architectural Style Colonial
Level or Stories 2
Additional Building Above Grade
Structure Type Dry Wall
New Construction N
Schools
Elementary Schools Claymont
Middle Schools Talley
High Schools Mount Pleasant
School District Brandywine
Others
Senior Community No
Tax ID 06-071.00-036
Ownership Fee Simple
SqFt Source Assessor
Acceptable Financing Conventional, Cash
Listing Terms Conventional, Cash
Financing Conventional,Cash
Special Listing Condition Standard
Read Less
Want to know what your home might be worth? Contact us for a FREE valuation!

Our team is ready to help you sell your home for the highest possible price ASAP

Bought with Larry C Duan • Tesla Realty Group, LLC





