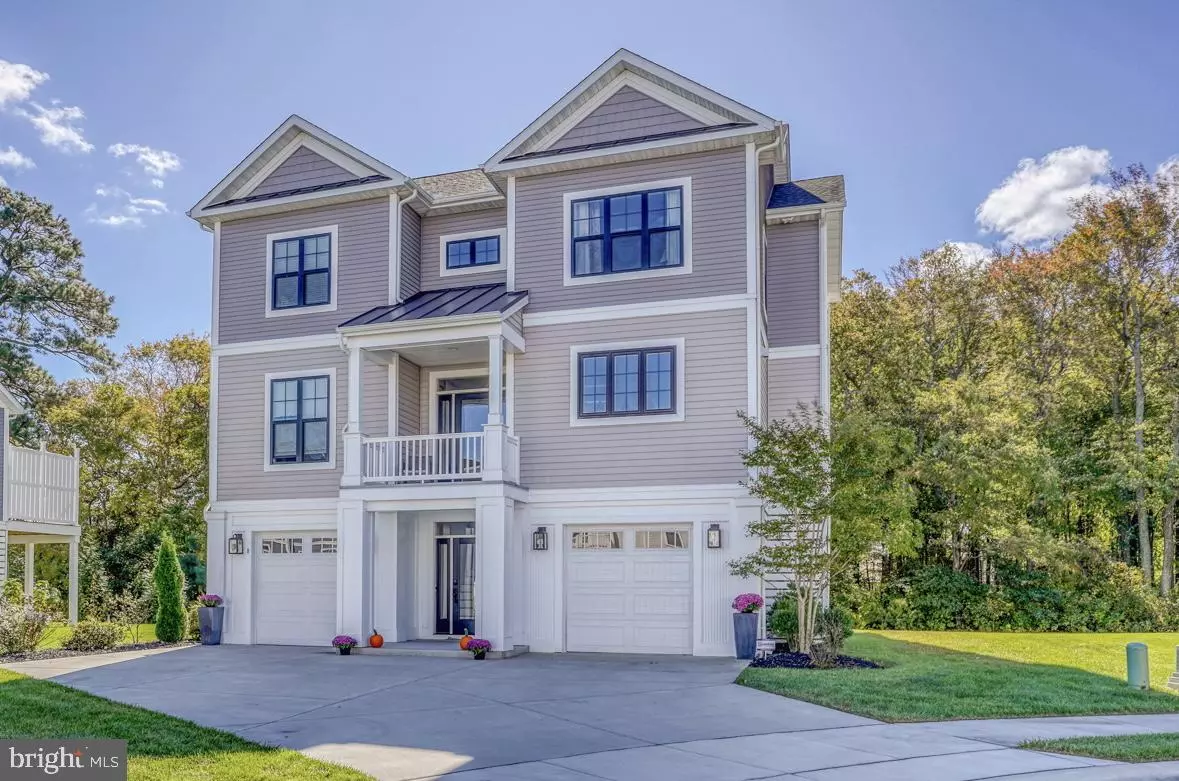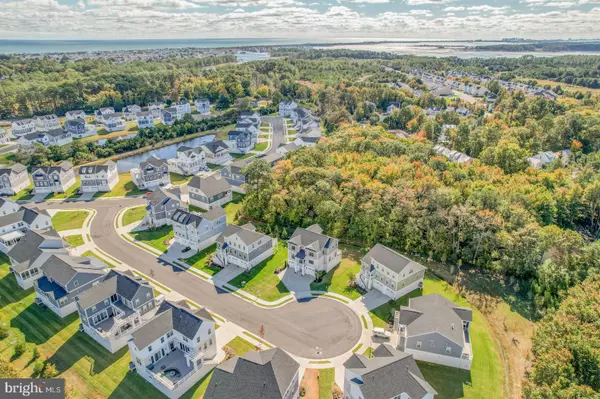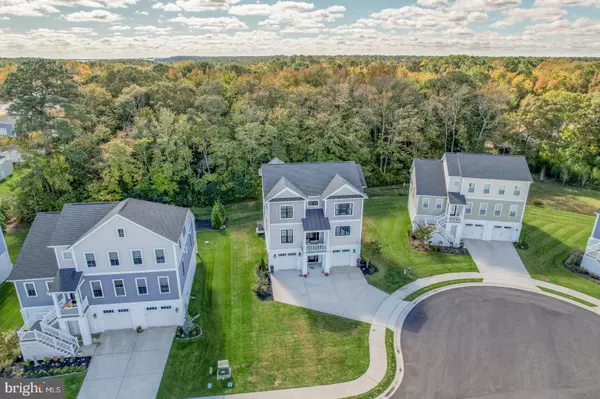$900,000
$935,000
3.7%For more information regarding the value of a property, please contact us for a free consultation.
8 LARCHMONT CT Ocean View, DE 19970
5 Beds
5 Baths
2,850 SqFt
Key Details
Sold Price $900,000
Property Type Single Family Home
Sub Type Detached
Listing Status Sold
Purchase Type For Sale
Square Footage 2,850 sqft
Price per Sqft $315
Subdivision Tidal Walk
MLS Listing ID DESU2050040
Sold Date 03/15/24
Style Coastal,Contemporary
Bedrooms 5
Full Baths 4
Half Baths 1
HOA Fees $230/mo
HOA Y/N Y
Abv Grd Liv Area 2,850
Originating Board BRIGHT
Year Built 2019
Annual Tax Amount $3,117
Tax Year 2022
Lot Size 9,122 Sqft
Acres 0.21
Lot Dimensions 0.00 x 0.00
Property Description
This absolutely beautiful and well appointed home is amazing- a dream come true. The upgrades are incredible literally upgrades galore. So stunning that the builder even leased this home back as his model home for others to tour and see firsthand what an attractive home he can build. This high end Coastal home has it all and is absolutely gorgeous, move in ready and no renovating needed! Come see for yourself- you'll surely be impressed. Welcome to 8 Larchmont Ct located in the desirable community of Tidal Walk- located only 1.5 miles to downtown Bethany Beach. This 5 bed, 4.5 bath Coastal home with an open concept floor plan is located on a large cul de sac lot backing to trees. Just relax and enjoy nature not neighbors- so much privacy:) The Lower Level- Boasts an enormous enclosed car garage space (can park 3 cars and is wired for EV)- its massive with storage galore. You're sure to appreciate the extra large outdoor shower and recreation area- perfect place for to clean those sandy beach feet and just unwind. As you enter the home appreciate the covered front entry way into an inviting tiled foyer. The Main Level- So bright and airy. This level boasts a warm and welcoming great room overlooking nature. Appreciate the tranquil views from both indoors and outdoor. Indoors-The greatroom boasts a heat and glo fireplace, dining area, conversation area, sustainable wood flooring ( through out main level), substantial moulding, ceiling and trim work, beautiful light fixtures and extensive glass. Outdoors- A huge deck with a retractable awning- you decide sun or shade. A perfect place to grill and entertain or just relax. The focal point of this level is the impressive gourmet kitchen- boasting ample wood cabinetry, quartz countertops, stainless steel appliances, gas cook top, center island with seating and a large pantry. A chefs dream come true- there is even a covered porch off the kitchen to enjoy, take a little break, relax and get some fresh air. Also on the main level is a powderoom for your guests and the large inviting primary bedroom offering private access to the back deck, a huge walk in closet, en suite bath with double vanity, luxurious shower and privacy potty. The Upper Level- Your guests will truly appreciate and you will too:)This level boasts a huge loft/recreation space for your family and friends to just relax in and enjoy their privacy. Surrounding the loft are four additional large bedrooms. Bedroom #2 offers a walk in closet and en suite bath with shower, Bedroom #3 an ensuite bath with tub/shower, Bedroom #4 and Bedroom # share a Buddy Bath with dual vanities and a tub/shower. Welcome to 8 Larchmont Ct- An amazing Delaware Beach Home- Community has pool-Close to beach(1.5 miles), shopping, restaurants, entertainment, State Boat Ramp( .4 miles: launch your kayak here) Bayside Tennis Club( .6 miles)It's time to Relax and Enjoy the Delaware Beach lifestyle!
Location
State DE
County Sussex
Area Baltimore Hundred (31001)
Zoning MR
Rooms
Other Rooms Living Room, Primary Bedroom, Bedroom 2, Bedroom 3, Bedroom 4, Bedroom 5, Kitchen, Foyer, Laundry, Loft, Primary Bathroom
Main Level Bedrooms 1
Interior
Interior Features Breakfast Area, Ceiling Fan(s), Combination Dining/Living, Combination Kitchen/Living, Dining Area, Floor Plan - Open, Chair Railings, Kitchen - Gourmet, Kitchen - Island, Recessed Lighting, Sprinkler System, Tub Shower, Upgraded Countertops, Wainscotting, Walk-in Closet(s), Window Treatments, Crown Moldings, Pantry, Primary Bath(s), Soaking Tub, Stall Shower
Hot Water Propane, Tankless
Heating Heat Pump(s), Forced Air
Cooling Central A/C, Heat Pump(s)
Flooring Luxury Vinyl Plank, Ceramic Tile
Fireplaces Number 1
Fireplaces Type Gas/Propane, Heatilator
Equipment Built-In Microwave, Cooktop, Dishwasher, Disposal, Dryer, Exhaust Fan, Microwave, Oven - Single, Oven - Wall, Refrigerator, Water Heater, Washer, Oven/Range - Gas, Range Hood, Water Heater - Tankless
Fireplace Y
Window Features Double Pane,Energy Efficient,Double Hung,Insulated,Low-E,Screens,Sliding
Appliance Built-In Microwave, Cooktop, Dishwasher, Disposal, Dryer, Exhaust Fan, Microwave, Oven - Single, Oven - Wall, Refrigerator, Water Heater, Washer, Oven/Range - Gas, Range Hood, Water Heater - Tankless
Heat Source Electric
Laundry Has Laundry, Upper Floor
Exterior
Exterior Feature Deck(s), Porch(es), Balcony
Parking Features Garage - Front Entry, Garage Door Opener, Additional Storage Area, Covered Parking, Oversized
Garage Spaces 6.0
Utilities Available Cable TV, Propane
Amenities Available Pool - Outdoor
Water Access N
View Trees/Woods
Roof Type Architectural Shingle,Metal
Accessibility None
Porch Deck(s), Porch(es), Balcony
Attached Garage 3
Total Parking Spaces 6
Garage Y
Building
Lot Description Backs to Trees, Cleared, Cul-de-sac, Front Yard, Landscaping, Private, Rear Yard, SideYard(s)
Story 3
Foundation Pilings
Sewer Private Sewer
Water Public
Architectural Style Coastal, Contemporary
Level or Stories 3
Additional Building Above Grade, Below Grade
Structure Type High
New Construction N
Schools
School District Indian River
Others
Pets Allowed Y
HOA Fee Include Common Area Maintenance,Lawn Maintenance,Pool(s),Trash
Senior Community No
Tax ID 134-17.00-1153.00
Ownership Fee Simple
SqFt Source Estimated
Security Features Smoke Detector,Main Entrance Lock,Exterior Cameras,Carbon Monoxide Detector(s)
Acceptable Financing Cash, Conventional
Listing Terms Cash, Conventional
Financing Cash,Conventional
Special Listing Condition Standard
Pets Allowed No Pet Restrictions
Read Less
Want to know what your home might be worth? Contact us for a FREE valuation!

Our team is ready to help you sell your home for the highest possible price ASAP

Bought with Jennifer Jones • Compass





