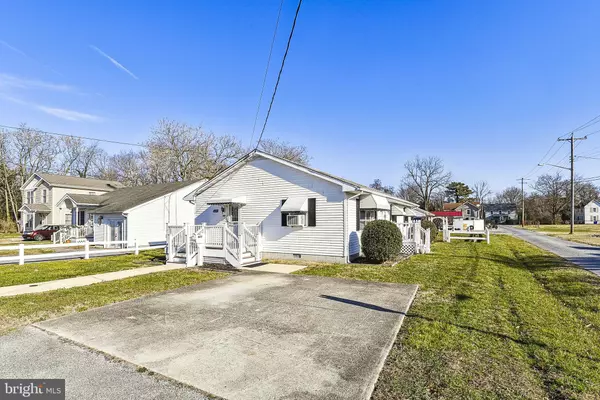$250,000
$249,000
0.4%For more information regarding the value of a property, please contact us for a free consultation.
600 BIRCH ST Bridgeville, DE 19933
3 Beds
2 Baths
1,344 SqFt
Key Details
Sold Price $250,000
Property Type Single Family Home
Sub Type Detached
Listing Status Sold
Purchase Type For Sale
Square Footage 1,344 sqft
Price per Sqft $186
Subdivision None Available
MLS Listing ID DESU2053654
Sold Date 03/15/24
Style Cape Cod
Bedrooms 3
Full Baths 2
HOA Y/N N
Abv Grd Liv Area 1,344
Originating Board BRIGHT
Year Built 1980
Annual Tax Amount $656
Tax Year 2023
Lot Size 8,276 Sqft
Acres 0.19
Lot Dimensions 60.00 x 142.00
Property Description
*** Comfy and Cozy*** Welcome to Bridgeville, Welcome Home!! This property offers 3 bedrooms and 2 bathrooms in a calm neighborhood. New flooring was installed in almost every room. This home is move-in ready, you just have to make it yours. NO HOA, public water and sewer.
Location
State DE
County Sussex
Area Northwest Fork Hundred (31012)
Zoning TN
Rooms
Main Level Bedrooms 3
Interior
Hot Water Electric
Heating Baseboard - Electric
Cooling Window Unit(s)
Flooring Partially Carpeted, Vinyl, Laminated
Equipment Washer, Dryer, Refrigerator, Microwave, Stove, Oven/Range - Electric
Furnishings No
Fireplace N
Appliance Washer, Dryer, Refrigerator, Microwave, Stove, Oven/Range - Electric
Heat Source None
Laundry Has Laundry, Dryer In Unit, Washer In Unit, Main Floor
Exterior
Garage Spaces 5.0
Carport Spaces 1
Fence Partially, Vinyl
Utilities Available Electric Available, Water Available, Cable TV Available
Water Access N
Roof Type Wood,Shingle
Accessibility Level Entry - Main, Kitchen Mod
Total Parking Spaces 5
Garage N
Building
Story 1
Foundation Permanent
Sewer Public Sewer
Water Public
Architectural Style Cape Cod
Level or Stories 1
Additional Building Above Grade, Below Grade
New Construction N
Schools
School District Woodbridge
Others
Pets Allowed Y
Senior Community No
Tax ID 131-10.12-55.00
Ownership Fee Simple
SqFt Source Assessor
Acceptable Financing Cash, Conventional
Listing Terms Cash, Conventional
Financing Cash,Conventional
Special Listing Condition Probate Listing
Pets Allowed No Pet Restrictions
Read Less
Want to know what your home might be worth? Contact us for a FREE valuation!

Our team is ready to help you sell your home for the highest possible price ASAP

Bought with KAREN HAMILTON • CALLAWAY FARNELL AND MOORE





