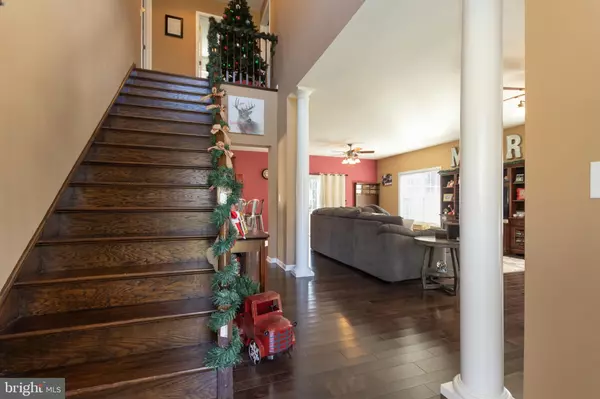$675,000
$725,000
6.9%For more information regarding the value of a property, please contact us for a free consultation.
30537 HICKORY HILL RD Millsboro, DE 19966
3 Beds
3 Baths
3,200 SqFt
Key Details
Sold Price $675,000
Property Type Single Family Home
Sub Type Detached
Listing Status Sold
Purchase Type For Sale
Square Footage 3,200 sqft
Price per Sqft $210
Subdivision None Available
MLS Listing ID DESU2052704
Sold Date 03/20/24
Style Cape Cod
Bedrooms 3
Full Baths 2
Half Baths 1
HOA Y/N N
Abv Grd Liv Area 3,200
Originating Board BRIGHT
Year Built 2008
Annual Tax Amount $1,850
Tax Year 2023
Lot Size 5.900 Acres
Acres 5.9
Property Description
Welcome to your dream Cape Cod retreat on a secluded 5.9-acre oasis! This acreage allows for the possibility to subdivide the property into three additional lots. There is also the potential for a 2-1 Buydown or seller's assistance with an acceptable offer. This stunning home offers a perfect blend of elegance, comfort, and outdoor serenity. As you step into the grand foyer, you'll be greeted by tall ceilings that create an inviting atmosphere. The formal dining room, adorned with a tray ceiling, is ideal for hosting exquisite dinners. The spacious living room, featuring slider doors leading to the rear patio, provides a seamless connection between indoor and outdoor living. The kitchen is a chef's delight, boasting granite countertops, a convenient pantry, and a breakfast bar for casual dining. The separate laundry room is equipped with built-in cabinetry, adding practicality to the home. A half bath on the main floor enhances convenience for both residents and guests. The primary bedroom suite is a haven of luxury, offering his and hers walk-in closets, and an en-suite bathroom. The en-suite is equipped with his and hers sink vanities, a corner soaking tub, and a stall shower, providing a spa-like experience within the comfort of your home. Upstairs, two generously sized bedrooms share a full bathroom with a tub-shower combination and double sink vanity, ensuring comfort and convenience for family or guests. Step outside to discover your private paradise – a saltwater in-ground pool awaits. The pool house, complete with a half bath, adds a touch of luxury to your outdoor living experience. But that's not all – a separate apartment above the oversized two-car garage provides additional living space. This self-contained unit includes a full kitchen, a comfortable living room, and a full bathroom. The garage also features a convenient laundry closet dedicated to serving the apartment, making it perfect for guests, extended family, or even as a potential rental space. This Cape Cod home offers a rare combination of elegance, comfort, and privacy on a substantial piece of land located only thirty minutes to Rehoboth or Fenwick Island beaches! Don't miss the opportunity to make this retreat your own! Schedule a showing today and make this dream home a reality!
Location
State DE
County Sussex
Area Dagsboro Hundred (31005)
Zoning RES
Rooms
Other Rooms Living Room, Dining Room, Primary Bedroom, Bedroom 2, Bedroom 3, Kitchen, Foyer, Laundry, Primary Bathroom, Full Bath, Half Bath
Main Level Bedrooms 1
Interior
Interior Features Built-Ins, Ceiling Fan(s), Entry Level Bedroom, Formal/Separate Dining Room, Kitchen - Gourmet, Pantry, Primary Bath(s), Recessed Lighting, Soaking Tub, Stall Shower, Tub Shower, Upgraded Countertops, Walk-in Closet(s), Water Treat System, Other
Hot Water Tankless, Electric
Heating Forced Air
Cooling Central A/C
Equipment Oven/Range - Electric, Range Hood, Refrigerator, Icemaker, Extra Refrigerator/Freezer, Dishwasher, Built-In Microwave, Washer, Dryer, Water Conditioner - Owned, Water Heater, Water Heater - Tankless
Fireplace N
Window Features Screens
Appliance Oven/Range - Electric, Range Hood, Refrigerator, Icemaker, Extra Refrigerator/Freezer, Dishwasher, Built-In Microwave, Washer, Dryer, Water Conditioner - Owned, Water Heater, Water Heater - Tankless
Heat Source Geo-thermal
Laundry Has Laundry, Main Floor
Exterior
Exterior Feature Patio(s), Porch(es)
Parking Features Garage - Front Entry, Garage Door Opener
Garage Spaces 12.0
Pool In Ground, Saltwater
Water Access N
Roof Type Architectural Shingle
Accessibility 2+ Access Exits
Porch Patio(s), Porch(es)
Total Parking Spaces 12
Garage Y
Building
Lot Description Partly Wooded
Story 2
Foundation Crawl Space
Sewer Gravity Sept Fld
Water Well
Architectural Style Cape Cod
Level or Stories 2
Additional Building Above Grade, Below Grade
New Construction N
Schools
School District Indian River
Others
Senior Community No
Tax ID 133-20.00-160.00
Ownership Fee Simple
SqFt Source Assessor
Security Features Carbon Monoxide Detector(s),Smoke Detector
Acceptable Financing Cash, Conventional, VA
Listing Terms Cash, Conventional, VA
Financing Cash,Conventional,VA
Special Listing Condition Standard
Read Less
Want to know what your home might be worth? Contact us for a FREE valuation!

Our team is ready to help you sell your home for the highest possible price ASAP

Bought with Reyna Gil Ventura • Linda Vista Real Estate





