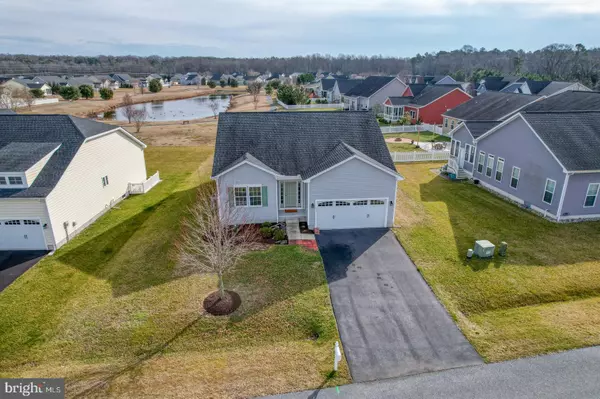$440,000
$440,000
For more information regarding the value of a property, please contact us for a free consultation.
15159 COULTLANDS REACH Milton, DE 19968
3 Beds
2 Baths
3,072 SqFt
Key Details
Sold Price $440,000
Property Type Single Family Home
Sub Type Detached
Listing Status Sold
Purchase Type For Sale
Square Footage 3,072 sqft
Price per Sqft $143
Subdivision Holland Mills
MLS Listing ID DESU2055404
Sold Date 03/21/24
Style Contemporary,Ranch/Rambler
Bedrooms 3
Full Baths 2
HOA Fees $100/qua
HOA Y/N Y
Abv Grd Liv Area 1,536
Originating Board BRIGHT
Year Built 2014
Annual Tax Amount $1,440
Tax Year 2023
Lot Size 10,019 Sqft
Acres 0.23
Lot Dimensions 78.00 x 145.00
Property Description
Welcome to the Holland Mills Community located just South of the Town of Milton. This Jackson Model has been updated with new LVP flooring in the main house, carpeting in the bedrooms, and new paint, it also features a 3 bed 2 bath home that has a view of the community pond, and also offers a full basement with a walk out stairway, On Demand Hot Water Heater, Sump Pump, Rough-in for a bathroom, and a ton of space for storage or additional rooms. The community features a walking path as well as a community pool. Photo's are temporary, professional photos will be uploaded by the weekend.
Location
State DE
County Sussex
Area Broadkill Hundred (31003)
Zoning AR-1
Direction West
Rooms
Basement Poured Concrete, Sump Pump, Walkout Stairs, Rough Bath Plumb, Windows
Main Level Bedrooms 3
Interior
Interior Features Carpet, Combination Kitchen/Living, Entry Level Bedroom, Floor Plan - Open, Pantry, Dining Area, Family Room Off Kitchen, Kitchen - Island, Primary Bath(s), Walk-in Closet(s), Bathroom - Tub Shower, Bathroom - Stall Shower
Hot Water Tankless
Heating Forced Air
Cooling Central A/C
Flooring Carpet, Laminate Plank
Equipment Built-In Microwave, Dishwasher, Disposal, Dryer, Exhaust Fan, Oven/Range - Gas, Washer, Water Heater - Tankless
Furnishings No
Fireplace N
Appliance Built-In Microwave, Dishwasher, Disposal, Dryer, Exhaust Fan, Oven/Range - Gas, Washer, Water Heater - Tankless
Heat Source Electric
Laundry Main Floor
Exterior
Parking Features Garage - Front Entry
Garage Spaces 2.0
Utilities Available Cable TV Available
Amenities Available Common Grounds, Exercise Room, Club House, Jog/Walk Path, Party Room, Pool - Outdoor
Water Access N
View Pond
Roof Type Architectural Shingle
Accessibility None
Attached Garage 2
Total Parking Spaces 2
Garage Y
Building
Lot Description Cleared, Landscaping, Rear Yard
Story 1
Foundation Concrete Perimeter
Sewer Public Sewer
Water Public
Architectural Style Contemporary, Ranch/Rambler
Level or Stories 1
Additional Building Above Grade, Below Grade
Structure Type Dry Wall
New Construction N
Schools
Middle Schools Mariner
High Schools Cape Henlopen
School District Cape Henlopen
Others
HOA Fee Include Common Area Maintenance,Pool(s)
Senior Community No
Tax ID 235-26.00-288.00
Ownership Fee Simple
SqFt Source Assessor
Special Listing Condition Standard
Read Less
Want to know what your home might be worth? Contact us for a FREE valuation!

Our team is ready to help you sell your home for the highest possible price ASAP

Bought with ELLIOT WELAN • Active Adults Realty





