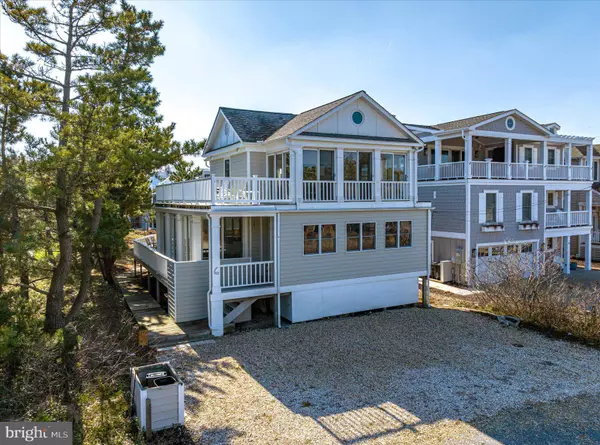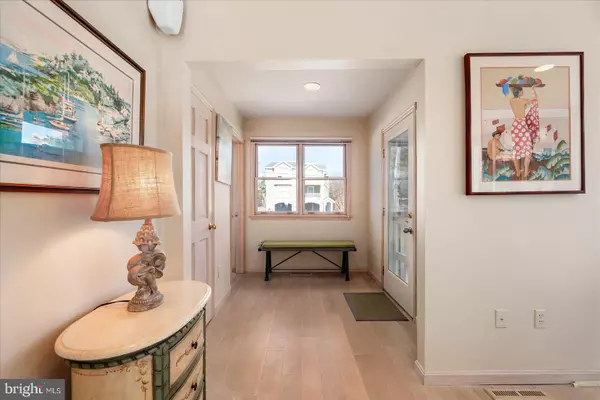$1,830,000
$1,690,000
8.3%For more information regarding the value of a property, please contact us for a free consultation.
6 E HOUSTON ST Fenwick Island, DE 19944
3 Beds
2 Baths
1,840 SqFt
Key Details
Sold Price $1,830,000
Property Type Single Family Home
Sub Type Detached
Listing Status Sold
Purchase Type For Sale
Square Footage 1,840 sqft
Price per Sqft $994
Subdivision None Available
MLS Listing ID DESU2055136
Sold Date 03/22/24
Style Coastal
Bedrooms 3
Full Baths 2
HOA Y/N N
Abv Grd Liv Area 1,840
Originating Board BRIGHT
Year Built 1990
Annual Tax Amount $2,574
Tax Year 2023
Lot Size 7,424 Sqft
Acres 0.17
Lot Dimensions 50.00 x 150.00
Property Description
Your Ocean Block Oasis Awaits! Located just 3 lots off the ocean, this charming 3-bedroom, 2-bathroom coastal gem is nestled in the coveted Ocean Block of Fenwick Island. Unique and perfectly designed for beach living, this home offers tons of natural lighting, ocean views, with just a few paces to the beach. As you enter, you are welcomed with a spacious great room, adjoining dining area, and a kitchen with breakfast bar. Step outside onto the expansive wrap-around deck, your private haven for soaking up the sunshine after a day at the beach. Rinse off in your outside shower and relax on this southern exposure deck. Two bedrooms and a full bathroom complete the first floor, offering convenient comfort for family or guests. Ascend the stairs to discover a second living area with vaulted ceilings, a wet bar, and a sprawling easterly facing deck boasting views of the ocean. Connecting seamlessly to this inviting space is the spacious and bright primary bedroom with en suite bath. Enjoy private deck access offering a luxurious escape at the end of the day. A detached shed provides ample storage for all your beach essentials. Sold furnished and ready to go. This home is currently in a rental program and summer rentals must be honored. The owners have blocked most of June and August for new owners to enjoy or to book it out. This is a popular home! The lot itself offers a massive backyard to expand the home or enjoy the opportunity to set up some volleyball, or cornhole. Stroll to restaurants and shops, grab some coffee or just drop your chair in the sand and watch the waves roll in. Don't miss this incredible opportunity to experience coastal living at its finest in one of Fenwick Island's most sought-after locations! Call and set up your private tour today.
Location
State DE
County Sussex
Area Baltimore Hundred (31001)
Zoning TN
Rooms
Main Level Bedrooms 2
Interior
Interior Features Carpet, Ceiling Fan(s), Combination Kitchen/Dining, Dining Area, Entry Level Bedroom, Floor Plan - Open, Pantry, Primary Bath(s), Recessed Lighting, Stall Shower, Wet/Dry Bar, Window Treatments, Combination Dining/Living, Combination Kitchen/Living, Family Room Off Kitchen, Kitchen - Island, Wine Storage
Hot Water Electric
Heating Heat Pump(s)
Cooling Central A/C
Equipment Built-In Microwave, Cooktop, Dishwasher, Disposal, Oven - Wall, Refrigerator, Washer/Dryer Stacked, Water Heater
Furnishings Yes
Fireplace N
Appliance Built-In Microwave, Cooktop, Dishwasher, Disposal, Oven - Wall, Refrigerator, Washer/Dryer Stacked, Water Heater
Heat Source Electric
Laundry Has Laundry, Main Floor
Exterior
Exterior Feature Wrap Around, Deck(s)
Garage Spaces 4.0
Utilities Available Cable TV Available, Phone Available
Water Access N
View Ocean, Water
Roof Type Architectural Shingle
Accessibility None
Porch Wrap Around, Deck(s)
Road Frontage City/County
Total Parking Spaces 4
Garage N
Building
Lot Description Rear Yard
Story 2
Foundation Pilings
Sewer Public Sewer
Water Public
Architectural Style Coastal
Level or Stories 2
Additional Building Above Grade, Below Grade
Structure Type Vaulted Ceilings
New Construction N
Schools
School District Indian River
Others
Pets Allowed Y
Senior Community No
Tax ID 134-23.12-200.00
Ownership Fee Simple
SqFt Source Estimated
Acceptable Financing Cash, Conventional
Listing Terms Cash, Conventional
Financing Cash,Conventional
Special Listing Condition Standard
Pets Allowed No Pet Restrictions
Read Less
Want to know what your home might be worth? Contact us for a FREE valuation!

Our team is ready to help you sell your home for the highest possible price ASAP

Bought with JOHN KLEINSTUBER • JOHN KLEINSTUBER AND ASSOC INC





