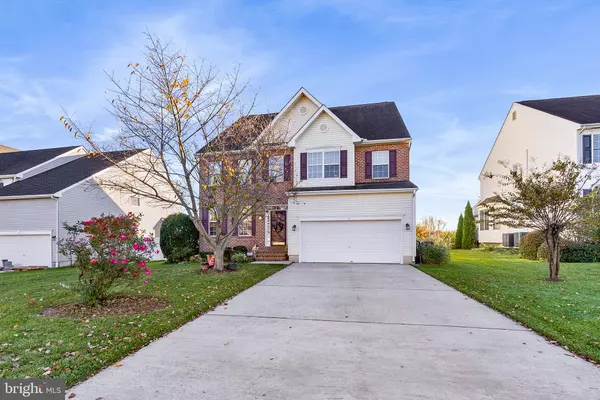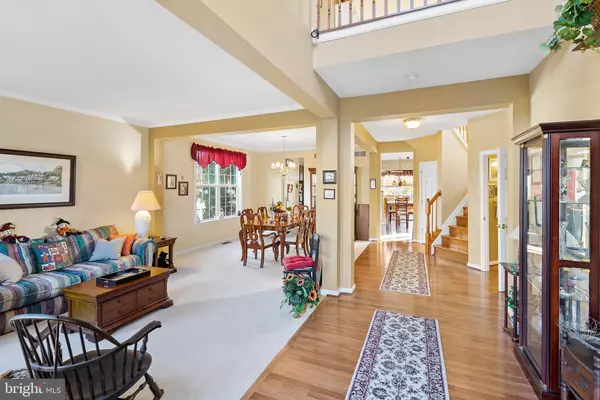$496,000
$494,990
0.2%For more information regarding the value of a property, please contact us for a free consultation.
1012 W BIRDIE LN Magnolia, DE 19962
4 Beds
4 Baths
3,086 SqFt
Key Details
Sold Price $496,000
Property Type Single Family Home
Sub Type Detached
Listing Status Sold
Purchase Type For Sale
Square Footage 3,086 sqft
Price per Sqft $160
Subdivision Jonathans Landing
MLS Listing ID DEKT2024130
Sold Date 03/08/24
Style Colonial
Bedrooms 4
Full Baths 3
Half Baths 1
HOA Y/N N
Abv Grd Liv Area 3,086
Originating Board BRIGHT
Year Built 2006
Annual Tax Amount $1,998
Tax Year 2022
Lot Size 0.336 Acres
Acres 0.34
Lot Dimensions 75.00 x 195.00
Property Description
OFFER DEADLINE : Saturday Jan 20 by 5:00PM -- BACK ON MARKET - Don't miss this lovingly maintained four-bedroom home perched in a prime location in sought-after Jonathan's Landing! This great neighborhood is in a desirable, convenient location with NO HOA! As you enter into the two-story foyer, you'll love the functional floorplan perfect for entertaining. The front formal living & dining rooms are spacious & flooded with natural light. The heart of the home is the large, fully-equipped Eat-In kitchen & the brightly lit sunroom that leads out to the private rear deck. The adjacent two-story Family Room boasts a cozy gas fireplace & lots of windows, letting in the natural light & bringing the beautiful views inside. The main floor is completed by a dedicated home office, a convenient laundry room as well as a half bath. Heading upstairs to the upper level, the landing is open to the foyer & Family Room below. There are four spacious bedrooms- one of which is the luxurious Primary Suite with a tray ceiling, walk-in closet & spa-like ensuite bathroom complete with a shower, separate soaking tub & a dual-sink vanity. The second & third bedrooms share a Jack & Jill bathroom. The fourth bedroom & third full bathroom in the hall completes the upper floor. The expansive full basement provides ample storage space. Plenty of parking can be found in the two-car attached garage and driveway that can accommodate 4+ cars. Come see all that this amazing property has to offer- schedule your showing today!
Location
State DE
County Kent
Area Caesar Rodney (30803)
Zoning RES
Rooms
Basement Full
Interior
Hot Water Natural Gas
Heating Forced Air
Cooling Central A/C
Fireplaces Number 1
Fireplaces Type Gas/Propane
Equipment Built-In Range, Built-In Microwave, Refrigerator, Dishwasher, Disposal, Washer, Dryer
Fireplace Y
Appliance Built-In Range, Built-In Microwave, Refrigerator, Dishwasher, Disposal, Washer, Dryer
Heat Source Natural Gas
Laundry Main Floor
Exterior
Exterior Feature Deck(s)
Parking Features Garage - Front Entry
Garage Spaces 6.0
Water Access N
View Park/Greenbelt
Accessibility None
Porch Deck(s)
Attached Garage 2
Total Parking Spaces 6
Garage Y
Building
Story 2
Foundation Other
Sewer Public Sewer
Water Public
Architectural Style Colonial
Level or Stories 2
Additional Building Above Grade, Below Grade
New Construction N
Schools
School District Caesar Rodney
Others
Senior Community No
Tax ID NM-00-10501-03-1500-000
Ownership Fee Simple
SqFt Source Assessor
Special Listing Condition Standard
Read Less
Want to know what your home might be worth? Contact us for a FREE valuation!

Our team is ready to help you sell your home for the highest possible price ASAP

Bought with Charity Alayne Rash • Keller Williams Realty




