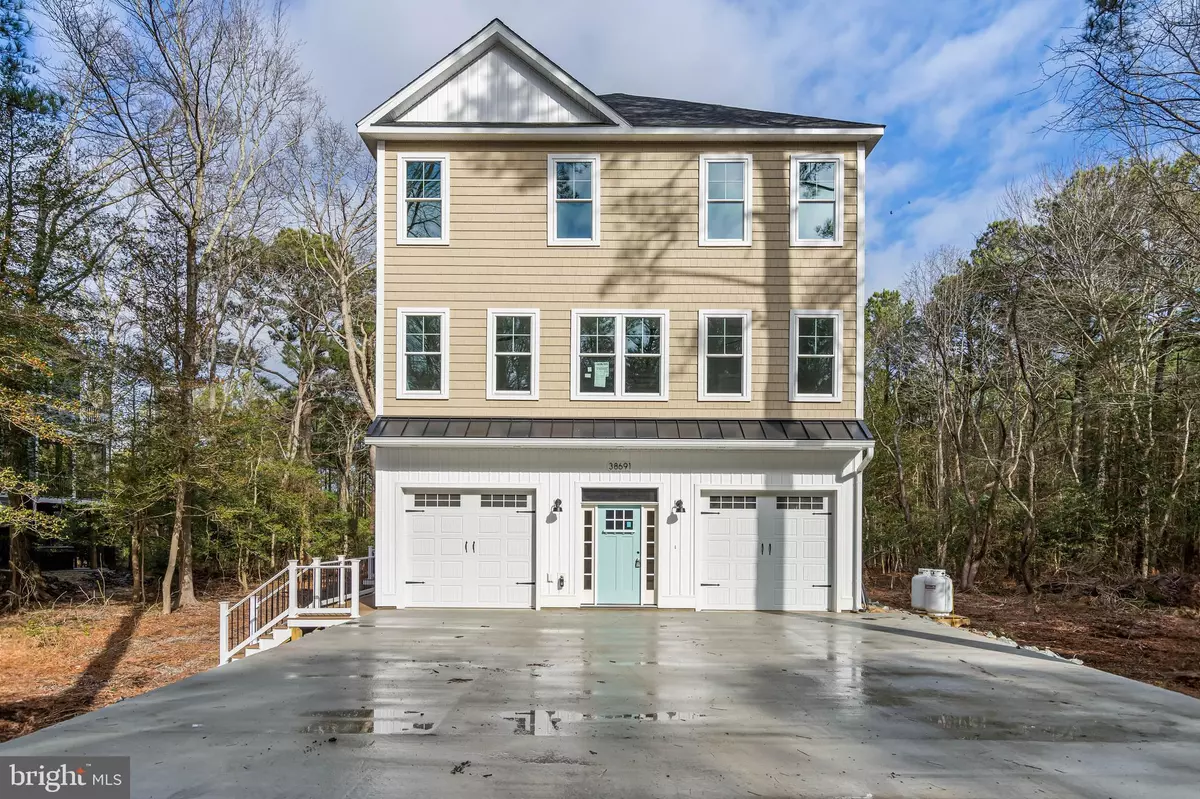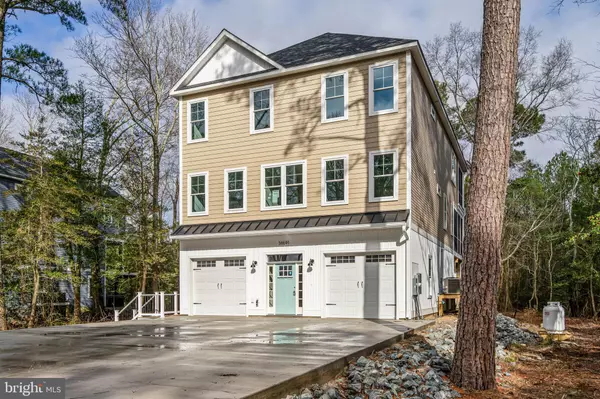$1,500,000
$1,599,000
6.2%For more information regarding the value of a property, please contact us for a free consultation.
38691 FRED HUDSON ROAD Bethany Beach, DE 19930
5 Beds
7 Baths
3,744 SqFt
Key Details
Sold Price $1,500,000
Property Type Single Family Home
Sub Type Detached
Listing Status Sold
Purchase Type For Sale
Square Footage 3,744 sqft
Price per Sqft $400
Subdivision None Available
MLS Listing ID DESU2049318
Sold Date 03/22/24
Style Coastal
Bedrooms 5
Full Baths 6
Half Baths 1
HOA Y/N N
Abv Grd Liv Area 3,744
Originating Board BRIGHT
Year Built 2023
Annual Tax Amount $99
Tax Year 2021
Lot Size 0.344 Acres
Acres 0.34
Property Description
Beautiful coastal home situated on an oversized wooded lot, this beach home is located just minutes from downtown Bethany Beach and a short distance to the sand. The spacious upper level is finished with full size kitchen, oversized stainless appliances, a beautiful custom primary suite and spacious guest bedroom and bath. A large screened porch is situated just off the dining area and overlooks the beautiful scenery this lot has to offer. Wood ceilings and crown molding accent this beautiful living room equipment with a gas fire place and stone surround. On the middle level you will find 2 more bedrooms which share another custom bathroom along with an additional master suite. The middle level also features an extensive wet bar and dining area just steps to the expansive deck with pool. There is an additional screen porch on this level along with a large laundry room with plenty of storage and powder room for your pool guest. The bottom level has a sizable great room which can be used as a game room, gym, movie theater, office, additional sleeping or even the main master. This level has a full-size custom bathroom and covered expansive deck. Additionally, this home has an elevator and 2 large garages. This home is under construction with estimated completion in January/ February 2024. Please use caution while visiting the construction site and do not visit without an Agent present. Photos will be updated as construction progresses. Tax information is based on undeveloped land and does not reflect true annual tax fees.
Location
State DE
County Sussex
Area Baltimore Hundred (31001)
Zoning MR
Rooms
Other Rooms Living Room, Primary Bedroom, Bedroom 2, Bedroom 3, Kitchen, Game Room, Bedroom 1, Laundry, Other, Storage Room, Bathroom 1, Bathroom 2, Bonus Room, Primary Bathroom, Full Bath, Half Bath, Screened Porch
Main Level Bedrooms 3
Interior
Interior Features Ceiling Fan(s), Breakfast Area, Combination Dining/Living, Crown Moldings, Elevator, Floor Plan - Open, Kitchen - Eat-In, Kitchen - Island, Pantry, Primary Bath(s), Recessed Lighting, Tub Shower, Upgraded Countertops, Walk-in Closet(s), Wet/Dry Bar
Hot Water Propane
Heating Heat Pump(s)
Cooling Ceiling Fan(s), Heat Pump(s)
Flooring Luxury Vinyl Plank
Fireplaces Number 1
Fireplaces Type Gas/Propane
Equipment Dishwasher, Disposal, Microwave, Oven/Range - Electric, Range Hood, Refrigerator, Stainless Steel Appliances, Water Heater - Tankless
Furnishings No
Fireplace Y
Window Features Double Hung
Appliance Dishwasher, Disposal, Microwave, Oven/Range - Electric, Range Hood, Refrigerator, Stainless Steel Appliances, Water Heater - Tankless
Heat Source Electric
Exterior
Parking Features Garage - Front Entry, Garage Door Opener, Inside Access
Garage Spaces 6.0
Utilities Available Cable TV Available, Propane
Water Access N
View Trees/Woods
Accessibility 2+ Access Exits, Elevator
Attached Garage 2
Total Parking Spaces 6
Garage Y
Building
Lot Description Backs to Trees, Private, Rip-Rapped, Road Frontage, Trees/Wooded
Story 3
Foundation Pilings, Slab, Concrete Perimeter
Sewer Public Hook/Up Avail
Water Public Hook-up Available
Architectural Style Coastal
Level or Stories 3
Additional Building Above Grade
Structure Type Dry Wall,Cathedral Ceilings,Vaulted Ceilings,Wood Ceilings
New Construction Y
Schools
School District Indian River
Others
Pets Allowed Y
Senior Community No
Tax ID 134-13.00-74.04
Ownership Fee Simple
SqFt Source Estimated
Acceptable Financing Cash, Conventional
Horse Property N
Listing Terms Cash, Conventional
Financing Cash,Conventional
Special Listing Condition Standard
Pets Allowed No Pet Restrictions
Read Less
Want to know what your home might be worth? Contact us for a FREE valuation!

Our team is ready to help you sell your home for the highest possible price ASAP

Bought with Grant K Fritschle • Keller Williams Realty Delmarva





