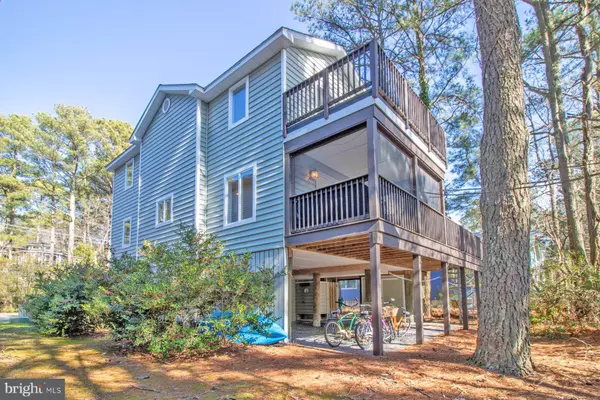$1,124,000
$995,000
13.0%For more information regarding the value of a property, please contact us for a free consultation.
124 EVERGREEN South Bethany, DE 19930
5 Beds
4 Baths
2,700 SqFt
Key Details
Sold Price $1,124,000
Property Type Single Family Home
Sub Type Detached
Listing Status Sold
Purchase Type For Sale
Square Footage 2,700 sqft
Price per Sqft $416
Subdivision Sandpiper Pines
MLS Listing ID DESU2056638
Sold Date 03/27/24
Style Coastal,Contemporary
Bedrooms 5
Full Baths 3
Half Baths 1
HOA Y/N N
Abv Grd Liv Area 2,700
Originating Board BRIGHT
Year Built 2000
Annual Tax Amount $1,802
Tax Year 2023
Lot Size 4,792 Sqft
Acres 0.11
Lot Dimensions 50.00 x 96.00
Property Description
Welcome to your dream beach home in South Bethany! This thoughtfully designed and meticulously maintained home is located in the highly coveted community of Sandpiper Pines. Nestled on a private wooded lot and located within close walking distance to an expansive life guarded beach! A welcoming foyer leads up to an open and spacious floor plan offering 5 bedrooms and 3.5 bathrooms. The great room features vaulted ceilings and several large windows that allow for an abundance of natural light. Adjacent to the great room, you'll find the dining room area and a large updated kitchen with granite countertops and stainless steel appliances. The open concept floor plan flows seamlessly to a screened-in porch and an expansive rear deck, offering a peaceful and private setting nestled in by trees at the back of the lot. A spiral staircase provides easy access from the rear deck to the lower-level area and an outdoor shower. The primary bedroom suite features an ensuite bathroom and private deck, providing a relaxing retreat after a long day at the beach. Each additional bedroom is well appointed and beautifully decorated. The home offers space for parking up to 5 vehicles and ample storage for your beach toys and beach bikes. This property is offered fully furnished with excellent rental potential. A rental investment analysis is available upon request. Square footage is estimated. Spend the day at the beach or launch your kayak or paddle board on the Assawoman Canal. Located a short walk to the beach, boardwalk, and restaurants. Don't miss out on the opportunity to own this South Bethany gem. Call for a private tour today and experience coastal living at its finest!
Location
State DE
County Sussex
Area Baltimore Hundred (31001)
Zoning TN
Direction North
Rooms
Other Rooms Great Room, Laundry
Main Level Bedrooms 2
Interior
Interior Features Attic, Breakfast Area, Ceiling Fan(s), Window Treatments, Floor Plan - Open, Primary Bath(s), Upgraded Countertops
Hot Water Electric
Heating Heat Pump(s), Zoned
Cooling Heat Pump(s), Central A/C, Ceiling Fan(s)
Flooring Carpet, Tile/Brick
Equipment Dishwasher, Disposal, Dryer - Electric, Icemaker, Refrigerator, Microwave, Oven/Range - Electric, Washer, Water Heater, Dryer, Energy Efficient Appliances, Stainless Steel Appliances
Furnishings Yes
Fireplace N
Window Features Insulated,Screens,Double Pane,Energy Efficient
Appliance Dishwasher, Disposal, Dryer - Electric, Icemaker, Refrigerator, Microwave, Oven/Range - Electric, Washer, Water Heater, Dryer, Energy Efficient Appliances, Stainless Steel Appliances
Heat Source Electric
Laundry Lower Floor
Exterior
Exterior Feature Deck(s), Porch(es), Screened
Garage Spaces 5.0
Utilities Available Cable TV, Phone, Under Ground
Water Access N
View Trees/Woods
Roof Type Architectural Shingle
Street Surface Paved
Accessibility None
Porch Deck(s), Porch(es), Screened
Road Frontage Public
Total Parking Spaces 5
Garage N
Building
Lot Description Landscaping, Partly Wooded
Story 3
Foundation Pilings
Sewer Public Sewer
Water Public
Architectural Style Coastal, Contemporary
Level or Stories 3
Additional Building Above Grade, Below Grade
Structure Type Vaulted Ceilings,9'+ Ceilings,High
New Construction N
Schools
Elementary Schools Lord Baltimore
High Schools Indian River
School District Indian River
Others
Pets Allowed Y
Senior Community No
Tax ID 134-17.16-119.00
Ownership Fee Simple
SqFt Source Assessor
Acceptable Financing Cash, Conventional
Listing Terms Cash, Conventional
Financing Cash,Conventional
Special Listing Condition Standard
Pets Allowed No Pet Restrictions
Read Less
Want to know what your home might be worth? Contact us for a FREE valuation!

Our team is ready to help you sell your home for the highest possible price ASAP

Bought with Vincente Michael DiPietro • Dave McCarthy & Associates, Inc.





