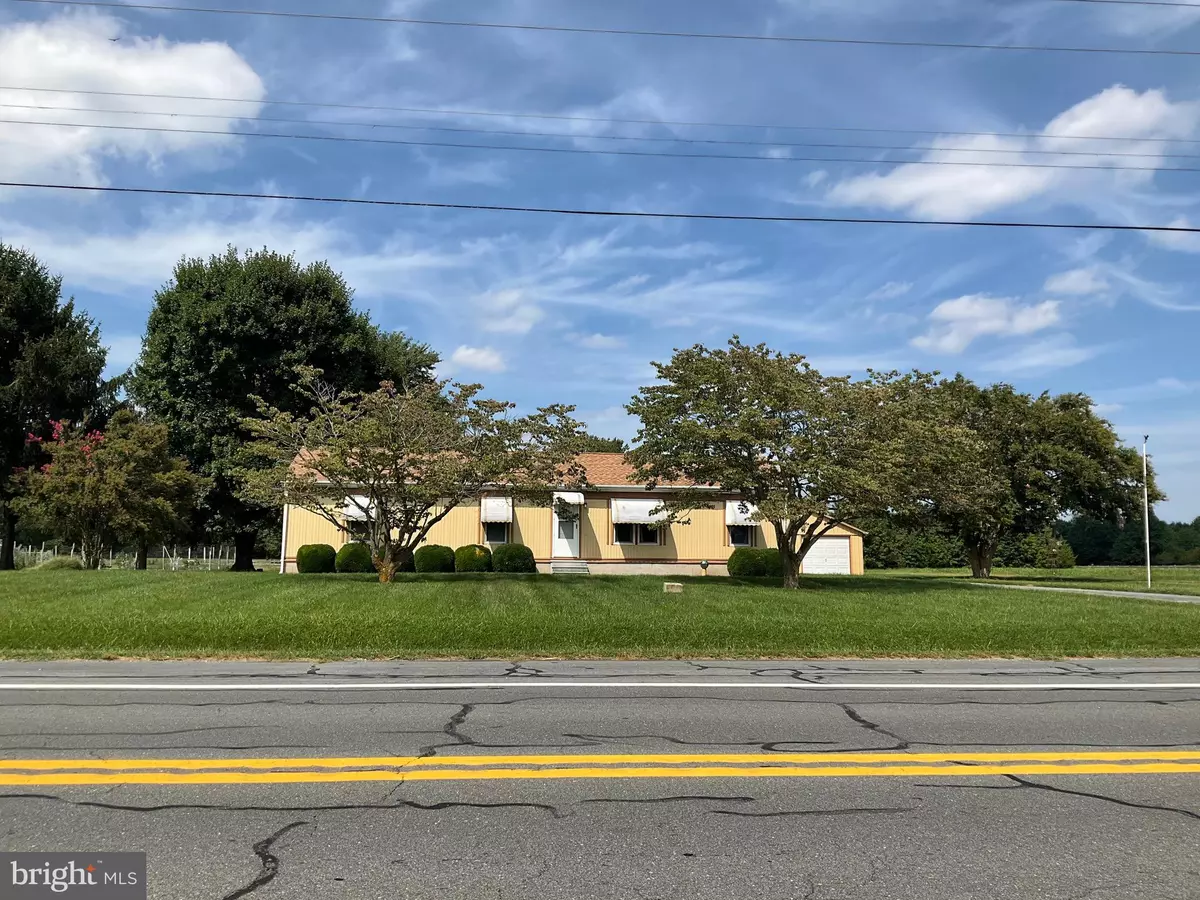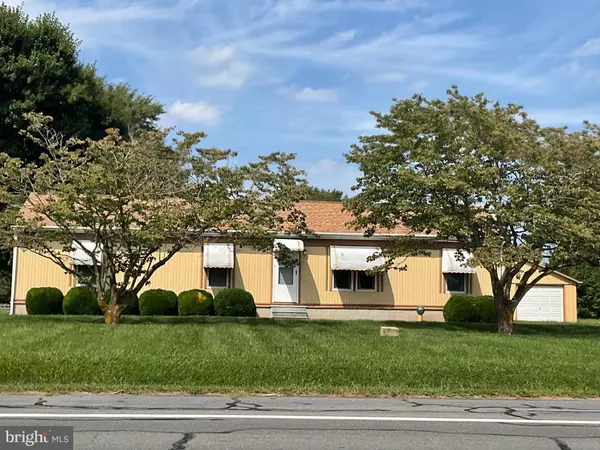$268,000
$285,000
6.0%For more information regarding the value of a property, please contact us for a free consultation.
3437 MIDSTATE RD Felton, DE 19943
3 Beds
1 Bath
1,344 SqFt
Key Details
Sold Price $268,000
Property Type Manufactured Home
Sub Type Manufactured
Listing Status Sold
Purchase Type For Sale
Square Footage 1,344 sqft
Price per Sqft $199
Subdivision None Available
MLS Listing ID DEKT2022286
Sold Date 03/29/24
Style Ranch/Rambler
Bedrooms 3
Full Baths 1
HOA Y/N N
Abv Grd Liv Area 1,344
Originating Board BRIGHT
Year Built 1977
Annual Tax Amount $535
Tax Year 2022
Lot Size 1 Sqft
Lot Dimensions 1.00 x 0.00
Property Description
This one is ready for a new owner. This home features a large family room that over looks the back yard. A cozy country kitchen that leads into the dining room with built in shelving and a beautiful antique light fixture. The formal living room with moveable fireplace is at the front entry. Laundry area in hallway with over head storage cabinets. Three nice size bedrooms feature large closets. The A frame roof was installed with pull down stairs for easy access to additional storage. This home also features a back porch that can either be screened in or enclosed. Sun awnings around the house on the windows make it cooler inside in the summer time and warmer in the winter. The large beautiful lot with some mature trees and landscaping gives you plenty of room to stretch out. The two car garage with electric. Property is located minutes from Felton, Frederica,Dover, and Milford areas with easy access to both RT 1 and RT 13. NO HOA. Don't miss this remarkable property with an acre of ground which is becoming harder to find. Owner in process of installing a brand new septic!
Location
State DE
County Kent
Area Lake Forest (30804)
Zoning AC
Rooms
Main Level Bedrooms 3
Interior
Interior Features Carpet, Ceiling Fan(s), Dining Area, Formal/Separate Dining Room, Kitchen - Country, Window Treatments
Hot Water Electric
Heating Forced Air
Cooling Ceiling Fan(s)
Flooring Carpet, Vinyl
Fireplaces Number 1
Fireplaces Type Electric, Free Standing
Equipment Dryer, Dishwasher, Oven - Single, Oven/Range - Electric, Water Heater, Washer, Water Conditioner - Owned
Fireplace Y
Appliance Dryer, Dishwasher, Oven - Single, Oven/Range - Electric, Water Heater, Washer, Water Conditioner - Owned
Heat Source Oil
Laundry Main Floor
Exterior
Exterior Feature Patio(s)
Parking Features Garage - Front Entry
Garage Spaces 8.0
Water Access N
Roof Type Pitched,Shingle
Accessibility None
Porch Patio(s)
Total Parking Spaces 8
Garage Y
Building
Lot Description Cleared, Front Yard, Open, Rear Yard, Road Frontage, Rural, SideYard(s)
Story 1
Foundation Block
Sewer Septic Exists
Water Well
Architectural Style Ranch/Rambler
Level or Stories 1
Additional Building Above Grade, Below Grade
New Construction N
Schools
School District Lake Forest
Others
Senior Community No
Tax ID SM-00-13000-02-5700-000
Ownership Fee Simple
SqFt Source Assessor
Acceptable Financing Cash, Conventional, FHA
Horse Property N
Listing Terms Cash, Conventional, FHA
Financing Cash,Conventional,FHA
Special Listing Condition Standard
Read Less
Want to know what your home might be worth? Contact us for a FREE valuation!

Our team is ready to help you sell your home for the highest possible price ASAP

Bought with Brandon Waterman • KW Greater West Chester





