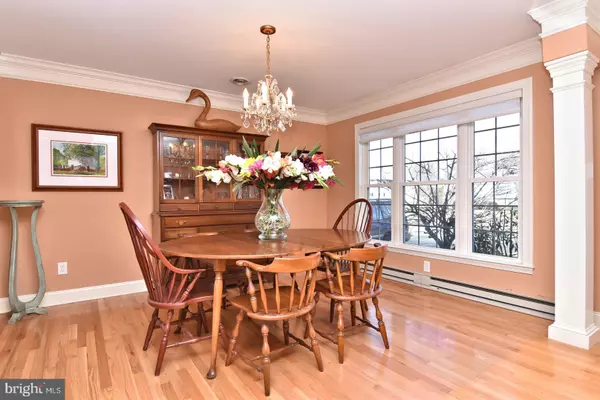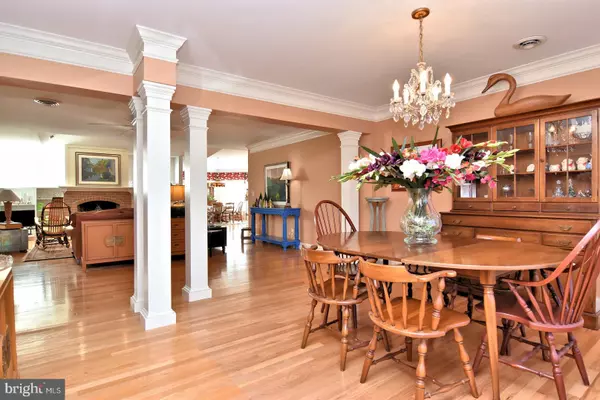$560,000
$575,000
2.6%For more information regarding the value of a property, please contact us for a free consultation.
205 LOGANBERRY LN Rehoboth Beach, DE 19971
4 Beds
3 Baths
2,340 SqFt
Key Details
Sold Price $560,000
Property Type Single Family Home
Sub Type Detached
Listing Status Sold
Purchase Type For Sale
Square Footage 2,340 sqft
Price per Sqft $239
Subdivision Breezewood
MLS Listing ID DESU2055118
Sold Date 03/30/24
Style Coastal
Bedrooms 4
Full Baths 2
Half Baths 1
HOA Fees $13
HOA Y/N Y
Abv Grd Liv Area 2,340
Originating Board BRIGHT
Year Built 1980
Annual Tax Amount $1,074
Tax Year 2023
Lot Size 10,454 Sqft
Acres 0.24
Lot Dimensions 85.00 x 125.00
Property Description
Located in convenient Breezewood is a 4 bedroom, 2 1/2 bath, open floor plan ranch style home. Chef's kitchen with a large eating area, a 10-foot island, a stained glass window, and a bar sink. The family room is adjacent to the kitchen with a brick wood-burning fireplace and built-in shelving for displaying your "favorite stuff". A hallway off of the family room leads to a large primary bedroom, with leaded, beveled glass windows above the bed, and a walk-in closet. A primary bathroom with a large jetted tub to massage your back or just soak and relax, and a walk-in Roman shower. 2 leaded, beveled glass windows on each side of the vanity and 4 above the tub. On the other side of the house is the guest room, another 2 bedrooms and a full bath. A laundry room is off of the kitchen and hallway to the double car garage.
The landscaped backyard is very private with a large deck, a patio made of pavers, and vinyl fencing on 3 sides.
Location
State DE
County Sussex
Area Lewes Rehoboth Hundred (31009)
Zoning MR
Direction Northwest
Rooms
Main Level Bedrooms 4
Interior
Interior Features Attic, Ceiling Fan(s), Crown Moldings, Dining Area, Entry Level Bedroom, Family Room Off Kitchen, Floor Plan - Open, Kitchen - Eat-In, Kitchen - Gourmet, Kitchen - Island, Bathroom - Soaking Tub, Recessed Lighting, Stain/Lead Glass, Bathroom - Stall Shower, Bathroom - Tub Shower, Upgraded Countertops, Walk-in Closet(s), WhirlPool/HotTub, Window Treatments, Wood Floors, Wainscotting, Formal/Separate Dining Room, Kitchen - Table Space, Bar
Hot Water Oil
Heating Baseboard - Electric, Forced Air
Cooling Central A/C
Flooring Ceramic Tile, Hardwood, Luxury Vinyl Tile
Fireplaces Number 1
Fireplaces Type Brick, Equipment, Mantel(s)
Equipment Built-In Microwave, Cooktop, Dishwasher, Disposal, Dryer - Electric, Microwave, Oven - Self Cleaning, Oven - Wall, Refrigerator, Washer, Extra Refrigerator/Freezer, Oven/Range - Electric, Dryer - Front Loading, Water Heater
Furnishings No
Fireplace Y
Window Features Double Hung,Screens,Insulated,Vinyl Clad
Appliance Built-In Microwave, Cooktop, Dishwasher, Disposal, Dryer - Electric, Microwave, Oven - Self Cleaning, Oven - Wall, Refrigerator, Washer, Extra Refrigerator/Freezer, Oven/Range - Electric, Dryer - Front Loading, Water Heater
Heat Source Electric, Oil
Laundry Main Floor, Has Laundry, Dryer In Unit, Washer In Unit
Exterior
Exterior Feature Deck(s)
Parking Features Garage - Front Entry, Garage Door Opener
Garage Spaces 6.0
Fence Vinyl, Privacy
Utilities Available Cable TV Available, Electric Available, Sewer Available, Water Available
Amenities Available Tot Lots/Playground
Water Access N
View Garden/Lawn
Roof Type Architectural Shingle
Street Surface Black Top
Accessibility 2+ Access Exits, Level Entry - Main, Accessible Switches/Outlets, Doors - Lever Handle(s)
Porch Deck(s)
Road Frontage HOA
Attached Garage 2
Total Parking Spaces 6
Garage Y
Building
Lot Description Landscaping, No Thru Street, Rear Yard, Front Yard, Private, Interior
Story 1
Foundation Crawl Space
Sewer Public Sewer
Water Public
Architectural Style Coastal
Level or Stories 1
Additional Building Above Grade, Below Grade
Structure Type Cathedral Ceilings,High
New Construction N
Schools
Middle Schools Beacon
High Schools Cape Henlopen
School District Cape Henlopen
Others
Pets Allowed Y
HOA Fee Include Common Area Maintenance,Road Maintenance,Snow Removal
Senior Community No
Tax ID 334-13.00-379.00
Ownership Fee Simple
SqFt Source Assessor
Security Features Security System
Acceptable Financing Cash, Contract, Conventional
Horse Property N
Listing Terms Cash, Contract, Conventional
Financing Cash,Contract,Conventional
Special Listing Condition Standard
Pets Allowed No Pet Restrictions
Read Less
Want to know what your home might be worth? Contact us for a FREE valuation!

Our team is ready to help you sell your home for the highest possible price ASAP

Bought with BLAIR CHERICO • Monument Sotheby's International Realty





