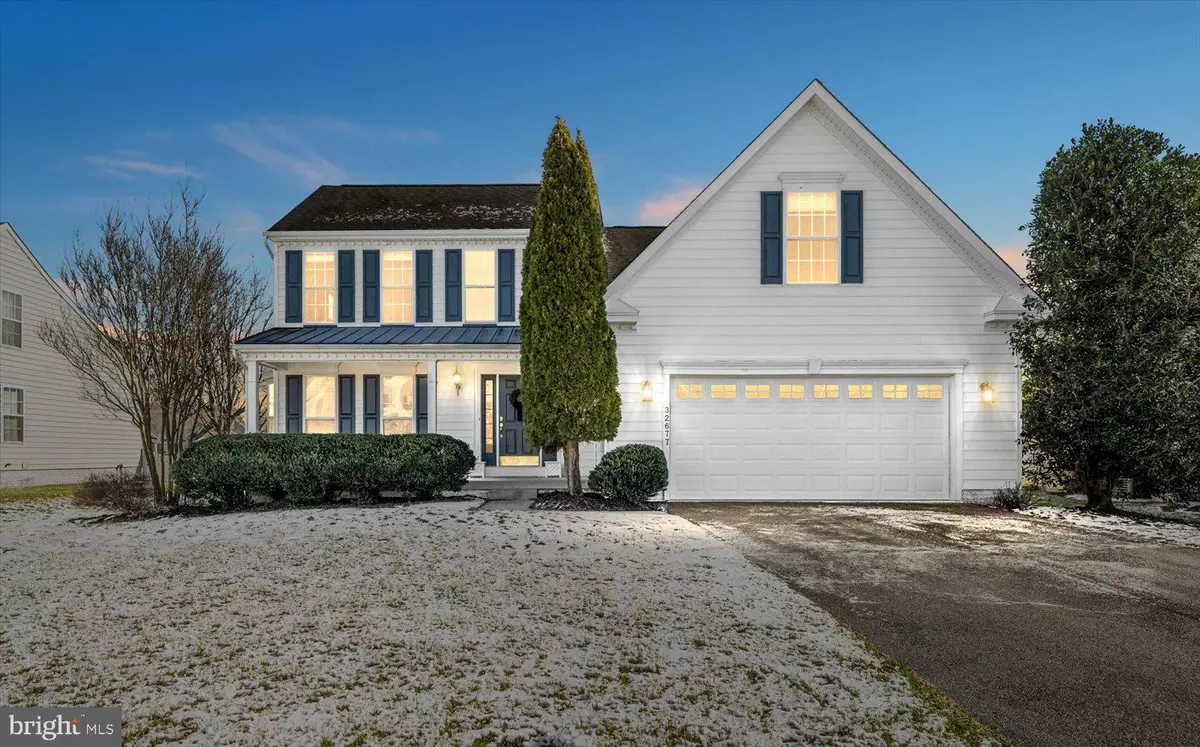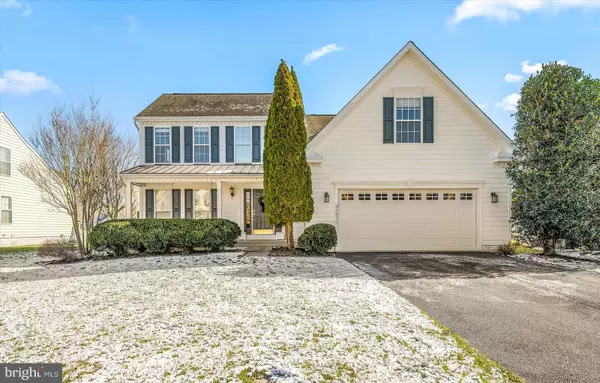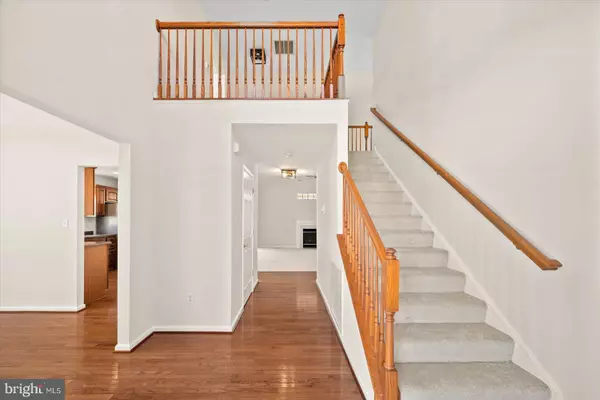$540,000
$575,000
6.1%For more information regarding the value of a property, please contact us for a free consultation.
32677 LATHBURY CT Ocean View, DE 19970
3 Beds
3 Baths
2,450 SqFt
Key Details
Sold Price $540,000
Property Type Single Family Home
Sub Type Detached
Listing Status Sold
Purchase Type For Sale
Square Footage 2,450 sqft
Price per Sqft $220
Subdivision Lord Baltimore
MLS Listing ID DESU2054714
Sold Date 04/03/24
Style Coastal,Craftsman
Bedrooms 3
Full Baths 2
Half Baths 1
HOA Fees $109/ann
HOA Y/N Y
Abv Grd Liv Area 2,450
Originating Board BRIGHT
Year Built 2005
Annual Tax Amount $1,499
Tax Year 2023
Lot Size 9,583 Sqft
Acres 0.22
Lot Dimensions 80.00 x 125.00
Property Description
Charming single family home offers a welcoming atmosphere with 3bds and 2.5ba and bonus room. The open floor plan creates a spacious feel, complemented by new carpeting and freshly painted interiors. As you enter you are greeted by the real hardwood flooring, walk into the large great room with gas fireplace and vaulted ceilings. The home boasts a open kitchen with stainless appliances, seamlessly flowing into the spacious dining area. Its perfect set up for both culinary enjoyment and shared meals with family and friends. The first floor bedroom right off the great room is not only generously sized, providing a perfect retreat in your own home.
Upstairs you will find 3 guest bedrooms and guest bathroom and open bonus room offers additional living space, providing flexibility for various uses such as home office, entertaining area or place room.
Enjoy summer living to the fullest with the screened porch and deck. The screen porch offers an ideal spot for outdoor gatherings and relaxation. Embrace the warmth and beauty of the season right at home.
Lord Baltimore Landing is only minutes to downtown Bethany Beach but offers a community pool if you don't feel like a beach day. Restaurants, shopping and golf are all minutes from this community, it really is a great location.
Location
State DE
County Sussex
Area Baltimore Hundred (31001)
Zoning MR
Rooms
Other Rooms Bonus Room
Main Level Bedrooms 1
Interior
Interior Features Carpet, Ceiling Fan(s), Combination Kitchen/Dining, Dining Area, Entry Level Bedroom, Family Room Off Kitchen, Floor Plan - Open, Kitchen - Island, Recessed Lighting, Walk-in Closet(s), Wood Floors
Hot Water Electric
Heating Central, Forced Air, Programmable Thermostat
Cooling Central A/C
Flooring Carpet, Hardwood, Vinyl, Ceramic Tile
Fireplaces Number 1
Fireplaces Type Gas/Propane, Insert
Equipment Built-In Microwave, Dishwasher, Dryer, Oven/Range - Electric, Refrigerator, Stainless Steel Appliances, Washer, Water Heater
Furnishings No
Fireplace Y
Appliance Built-In Microwave, Dishwasher, Dryer, Oven/Range - Electric, Refrigerator, Stainless Steel Appliances, Washer, Water Heater
Heat Source Electric
Laundry Main Floor
Exterior
Exterior Feature Porch(es), Deck(s), Screened
Parking Features Garage - Front Entry, Built In, Garage Door Opener
Garage Spaces 4.0
Utilities Available Cable TV Available
Amenities Available Pool - Outdoor, Swimming Pool
Water Access N
Roof Type Architectural Shingle
Accessibility None
Porch Porch(es), Deck(s), Screened
Attached Garage 2
Total Parking Spaces 4
Garage Y
Building
Lot Description Adjoins - Open Space, Cleared, Cul-de-sac, Irregular, Landscaping, Level, No Thru Street
Story 2
Foundation Crawl Space
Sewer Public Sewer
Water Public
Architectural Style Coastal, Craftsman
Level or Stories 2
Additional Building Above Grade, Below Grade
Structure Type 9'+ Ceilings,Dry Wall,Tray Ceilings
New Construction N
Schools
Elementary Schools Lord Baltimore
Middle Schools Selbyville
High Schools Indian River
School District Indian River
Others
Pets Allowed Y
HOA Fee Include Common Area Maintenance,Pool(s),Snow Removal,Trash
Senior Community No
Tax ID 134-12.00-2671.00
Ownership Fee Simple
SqFt Source Assessor
Acceptable Financing Conventional, VA, FHA
Listing Terms Conventional, VA, FHA
Financing Conventional,VA,FHA
Special Listing Condition Standard
Pets Allowed No Pet Restrictions
Read Less
Want to know what your home might be worth? Contact us for a FREE valuation!

Our team is ready to help you sell your home for the highest possible price ASAP

Bought with Meghan Kathleen Donovan • Keller Williams Realty Delmarva





