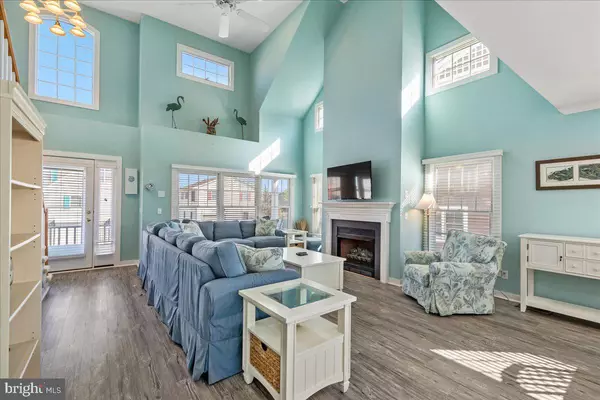$1,405,000
$1,295,000
8.5%For more information regarding the value of a property, please contact us for a free consultation.
150 NEW CASTLE DR South Bethany, DE 19930
4 Beds
3 Baths
2,281 SqFt
Key Details
Sold Price $1,405,000
Property Type Single Family Home
Sub Type Detached
Listing Status Sold
Purchase Type For Sale
Square Footage 2,281 sqft
Price per Sqft $615
Subdivision South Bethany Harbor
MLS Listing ID DESU2057516
Sold Date 04/05/24
Style Contemporary
Bedrooms 4
Full Baths 3
HOA Y/N N
Abv Grd Liv Area 2,281
Originating Board BRIGHT
Year Built 2004
Annual Tax Amount $2,181
Tax Year 2023
Lot Size 5,000 Sqft
Acres 0.11
Lot Dimensions 50.00 x 100.00
Property Description
Located 2 blocks to the beautiful wide life-guarded beach in South Bethany, this waterfront coastal retreat offers an open floorplan. The sun filled living room with soaring ceilings is open to the dining and kitchen area which spills onto a canal front screened porch and deck with bright southern exposure. Also on the main floor, there are 2 generously sized bedrooms, each with access to a balcony or deck and 1 full bathroom as well as laundry. Upstairs are 2 large primary suites, each with an en-suite bathroom. The covered and enclosed ground level holds all your beach necessities, an outdoor shower, and an impressive entertaining space with a bar that spills onto the hardscaped back yard with a fire pit for cool summer evenings and a picnic table for family crab feasts. This comfortable beach home has plenty of space both indoors and out and is offered tastefully furnished and ready for your enjoyment this summer. Located in South Bethany, well known for its beautiful wide life-guarded beach and just a short drive to downtown Bethany's boutique shops, restaurants, and boardwalk. Walk to the beach or take the boat, jet ski or kayaks out for a day on the water with the ability to dock your boat just steps from your back door.
Location
State DE
County Sussex
Area Baltimore Hundred (31001)
Zoning TN
Rooms
Main Level Bedrooms 2
Interior
Interior Features Ceiling Fan(s), Combination Dining/Living, Combination Kitchen/Living, Floor Plan - Open, Kitchen - Island, Primary Bath(s), Recessed Lighting, Soaking Tub, Upgraded Countertops, Window Treatments, Wood Floors
Hot Water Electric
Heating Heat Pump(s)
Cooling Central A/C, Heat Pump(s)
Flooring Carpet, Hardwood, Tile/Brick
Fireplaces Number 1
Fireplaces Type Gas/Propane
Equipment Built-In Microwave, Dishwasher, Disposal, Dryer, Oven/Range - Electric, Refrigerator, Washer, Water Heater
Furnishings Yes
Fireplace Y
Appliance Built-In Microwave, Dishwasher, Disposal, Dryer, Oven/Range - Electric, Refrigerator, Washer, Water Heater
Heat Source Electric
Exterior
Exterior Feature Deck(s), Patio(s), Porch(es), Screened
Garage Spaces 6.0
Fence Rear
Waterfront Description Private Dock Site
Water Access Y
Water Access Desc Boat - Powered,Canoe/Kayak,Fishing Allowed,Personal Watercraft (PWC),Private Access
View Canal
Roof Type Shingle
Accessibility None
Porch Deck(s), Patio(s), Porch(es), Screened
Road Frontage Public
Total Parking Spaces 6
Garage N
Building
Lot Description Bulkheaded, No Thru Street
Story 3
Foundation Pilings
Sewer Public Sewer
Water Public
Architectural Style Contemporary
Level or Stories 3
Additional Building Above Grade, Below Grade
Structure Type Vaulted Ceilings
New Construction N
Schools
School District Indian River
Others
Senior Community No
Tax ID 134-17.19-196.01
Ownership Fee Simple
SqFt Source Estimated
Security Features Smoke Detector
Acceptable Financing Cash, Conventional
Listing Terms Cash, Conventional
Financing Cash,Conventional
Special Listing Condition Standard
Read Less
Want to know what your home might be worth? Contact us for a FREE valuation!

Our team is ready to help you sell your home for the highest possible price ASAP

Bought with TJARK BATEMAN • Jack Lingo - Rehoboth





