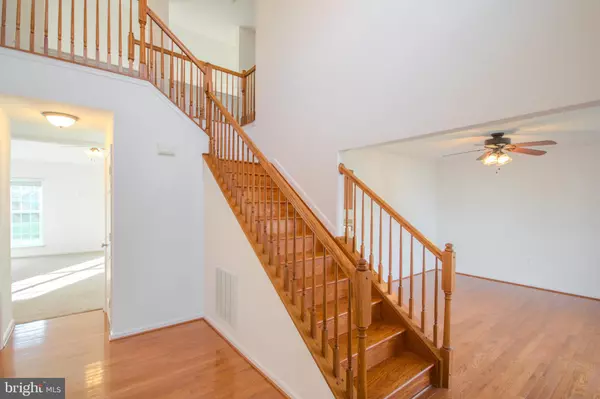$379,000
$389,000
2.6%For more information regarding the value of a property, please contact us for a free consultation.
10340 FIELDVIEW DR Delmar, DE 19940
4 Beds
3 Baths
2,200 SqFt
Key Details
Sold Price $379,000
Property Type Single Family Home
Sub Type Detached
Listing Status Sold
Purchase Type For Sale
Square Footage 2,200 sqft
Price per Sqft $172
Subdivision Country Grove
MLS Listing ID DESU2051738
Sold Date 04/08/24
Style Contemporary
Bedrooms 4
Full Baths 2
Half Baths 1
HOA Fees $53/qua
HOA Y/N Y
Abv Grd Liv Area 2,200
Originating Board BRIGHT
Year Built 2009
Annual Tax Amount $1,268
Tax Year 2023
Lot Size 0.260 Acres
Acres 0.26
Lot Dimensions 80.00 x 145.00
Property Description
*REDUCED $10,000! Well maintained 2200 Sq. Ft. home in Western Sussex County located in Country Grove development between Delmar and Laurel. Built in 2009. Cozy front porch enters into a beautiful foyer with hardwood floors, with a door to the powder room and staircase leading to the second floor and opens to the living room. The kitchen is located off the living room with separate pantry, double oven with built-in microwave above the stove. Countertops that are located in three areas and ceramic tile flooring. The dining room has new Chandelier and opens to backyard with new steps. The spacious family room has cathedral ceiling and room for everyone. The primary bedroom is off the family room. It is large with walk-in closet and new remodeled bath in 2019. Double sinks, granite countertops, tile shower and plank floors complete the upgrade. You can go to second floor and look over at the family room for loft hallway. Three large bedrooms have nice double closets and full bath with tub/shower. Outside in the backyard, you will find an entrance to 4ft Climate Control crawl space with new sump pump in 2023. Close to Salisbury for shopping, dining, medical facilities. DE beaches are 45 minute drive and numerous golf courses on the way to the beaches. Being sold AS IS.
Location
State DE
County Sussex
Area Little Creek Hundred (31010)
Zoning GR
Direction North
Rooms
Other Rooms Living Room, Dining Room, Primary Bedroom, Bedroom 2, Bedroom 3, Bedroom 4, Kitchen, Family Room, Foyer, Laundry
Main Level Bedrooms 1
Interior
Interior Features Carpet, Ceiling Fan(s), Chair Railings, Entry Level Bedroom, Family Room Off Kitchen, Floor Plan - Open, Primary Bath(s), Stall Shower, Walk-in Closet(s), Window Treatments, Wood Floors
Hot Water Electric
Heating Heat Pump(s)
Cooling Central A/C
Flooring Carpet, Ceramic Tile, Laminate Plank, Wood
Equipment Built-In Microwave, ENERGY STAR Dishwasher, Oven - Double, Washer, Dishwasher, Disposal, Dryer - Electric, Water Heater
Furnishings No
Fireplace N
Window Features Insulated,Screens
Appliance Built-In Microwave, ENERGY STAR Dishwasher, Oven - Double, Washer, Dishwasher, Disposal, Dryer - Electric, Water Heater
Heat Source Electric
Laundry Main Floor
Exterior
Exterior Feature Porch(es)
Parking Features Garage - Front Entry
Garage Spaces 6.0
Utilities Available Cable TV Available, Electric Available, Natural Gas Available, Phone Available
Water Access N
Roof Type Architectural Shingle
Street Surface Black Top
Accessibility None
Porch Porch(es)
Road Frontage Private
Attached Garage 2
Total Parking Spaces 6
Garage Y
Building
Lot Description Backs to Trees, Front Yard, Landscaping, Rear Yard, Road Frontage, SideYard(s)
Story 2
Foundation Block, Brick/Mortar, Crawl Space
Sewer Public Sewer
Water Community
Architectural Style Contemporary
Level or Stories 2
Additional Building Above Grade, Below Grade
Structure Type Cathedral Ceilings
New Construction N
Schools
School District Delmar
Others
Senior Community No
Tax ID 532-06.00-190.00
Ownership Fee Simple
SqFt Source Assessor
Security Features Smoke Detector
Acceptable Financing Cash, Conventional, FHA, VA
Horse Property N
Listing Terms Cash, Conventional, FHA, VA
Financing Cash,Conventional,FHA,VA
Special Listing Condition Standard
Read Less
Want to know what your home might be worth? Contact us for a FREE valuation!

Our team is ready to help you sell your home for the highest possible price ASAP

Bought with Joseph S Maggio Jr. • Dave McCarthy & Associates, Inc.





