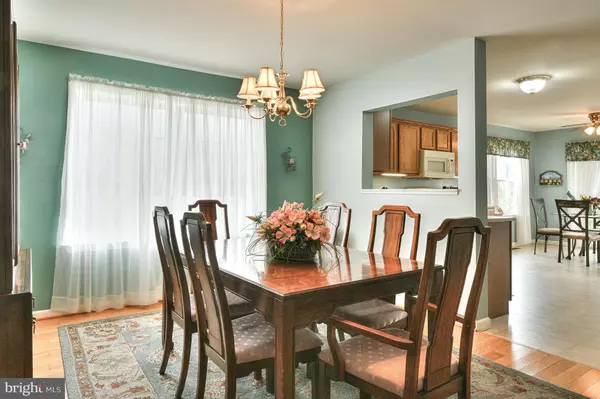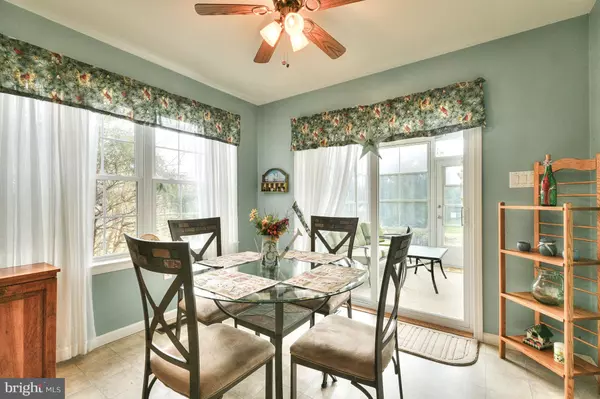$320,000
$329,000
2.7%For more information regarding the value of a property, please contact us for a free consultation.
105 FOAL CT Harrington, DE 19952
3 Beds
2 Baths
1,708 SqFt
Key Details
Sold Price $320,000
Property Type Single Family Home
Sub Type Detached
Listing Status Sold
Purchase Type For Sale
Square Footage 1,708 sqft
Price per Sqft $187
Subdivision Breeders Crown Farm
MLS Listing ID DEKT2025238
Sold Date 04/12/24
Style Modular/Pre-Fabricated,Ranch/Rambler
Bedrooms 3
Full Baths 2
HOA Fees $25/ann
HOA Y/N Y
Abv Grd Liv Area 1,708
Originating Board BRIGHT
Year Built 2006
Annual Tax Amount $1,037
Tax Year 2022
Lot Size 8,712 Sqft
Acres 0.2
Property Description
Well Maintained Ranch in Desirable Neighborhood of Breeder's Crown Farms! This 3 BR/ 2 BA ranch comes with separate dining room, living room, hardwoods, irrigation, tankless hot water, natural gas, and nice sunroom off the back of the house to enjoy the wildlife. Just 4 miles outside of Milford, this location makes it great for an easy drive to all of Delaware Beaches or to Dover and attractions North. Seller adding 1 year home warranty, as well. Check this one out before it's too late!
Location
State DE
County Kent
Area Milford (30805)
Zoning AR
Direction Southeast
Rooms
Main Level Bedrooms 3
Interior
Interior Features Ceiling Fan(s), Crown Moldings, Entry Level Bedroom, Formal/Separate Dining Room, Kitchen - Eat-In, Walk-in Closet(s), Window Treatments, Wood Floors
Hot Water Natural Gas, Tankless
Cooling Central A/C, Heat Pump(s)
Flooring Carpet, Hardwood
Equipment Built-In Microwave, Disposal, Dryer - Electric, Oven/Range - Gas, Washer, Water Heater - Tankless
Fireplace N
Appliance Built-In Microwave, Disposal, Dryer - Electric, Oven/Range - Gas, Washer, Water Heater - Tankless
Heat Source Natural Gas
Laundry Main Floor
Exterior
Parking Features Garage - Front Entry
Garage Spaces 6.0
Utilities Available Cable TV Available
Water Access N
View Trees/Woods
Roof Type Architectural Shingle
Street Surface Black Top
Accessibility None
Road Frontage City/County
Attached Garage 2
Total Parking Spaces 6
Garage Y
Building
Lot Description Cul-de-sac, Landscaping
Story 1
Foundation Crawl Space
Sewer Public Sewer
Water Private/Community Water
Architectural Style Modular/Pre-Fabricated, Ranch/Rambler
Level or Stories 1
Additional Building Above Grade, Below Grade
Structure Type Dry Wall
New Construction N
Schools
Elementary Schools Benjamin Banneker
Middle Schools Milford Central Academy
High Schools Milford
School District Milford
Others
Senior Community No
Tax ID 50017203014200000
Ownership Fee Simple
SqFt Source Estimated
Acceptable Financing Cash, Conventional
Listing Terms Cash, Conventional
Financing Cash,Conventional
Special Listing Condition Standard
Read Less
Want to know what your home might be worth? Contact us for a FREE valuation!

Our team is ready to help you sell your home for the highest possible price ASAP

Bought with KIM BOWDEN • Patterson-Schwartz-OceanView





