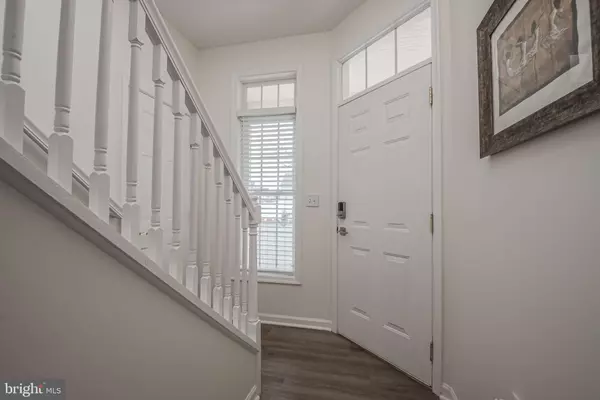$535,000
$535,000
For more information regarding the value of a property, please contact us for a free consultation.
1300 STONEY BROOK CIR #1303 Rehoboth Beach, DE 19971
3 Beds
2 Baths
1,412 SqFt
Key Details
Sold Price $535,000
Property Type Condo
Sub Type Condo/Co-op
Listing Status Sold
Purchase Type For Sale
Square Footage 1,412 sqft
Price per Sqft $378
Subdivision Creekwood
MLS Listing ID DESU2054908
Sold Date 04/15/24
Style Villa
Bedrooms 3
Full Baths 2
Condo Fees $1,399/qua
HOA Y/N N
Abv Grd Liv Area 1,412
Originating Board BRIGHT
Year Built 2002
Annual Tax Amount $1,202
Tax Year 2023
Property Description
Private Elevator! Less than 4 miles to the Rehoboth Beach boardwalk or the Lewes Public Beach & around the corner from the State Park's hiking/biking trail. Discover your slice of coastal elegance with this immaculate 3-bedroom, 2-bathroom townhouse nestled in the picturesque community of Creekwood (east of Rt 1) in Rehoboth Beach, DE. This sophisticated residence would be a perfect primary home, an idyllic vacation retreat, or a profitable rental property. (short term rentals allowed). Step inside and experience the convenience of a private elevator leading you into an open concept living space, where a warm gas fireplace sets the stage for relaxation and entertainment. The townhouse is architecturally striking with cathedral and vaulted ceilings, enhancing the sense of space and luxury. The gourmet kitchen, boasting quartz countertops and black stainless-steel appliances, merges seamlessly with the living area, making it a chef's dream and an ideal gathering spot. The split bedroom floor plan offers privacy, with each bedroom featuring walk-in closets and luxury vinyl plank flooring throughout. Enjoy peaceful pond views from one of the two porches, with the rear one screened-in for year-round enjoyment. The attached 1-car garage, additional on-site parking, and ample storage space provide convenience for vehicles and beach gear. Residents will appreciate the community pool and the townhouse's proximity to Rehoboth's renowned shopping, dining, beaches, and attractions. Whether as an investment or a personal haven, this property is a turn-key solution for those seeking a blend of luxury, comfort, and accessibility in one of Delaware's most coveted beach towns.
Location
State DE
County Sussex
Area Lewes Rehoboth Hundred (31009)
Zoning GR
Interior
Interior Features Ceiling Fan(s), Dining Area, Elevator, Floor Plan - Open, Upgraded Countertops, Walk-in Closet(s), Soaking Tub, Stall Shower, Tub Shower
Hot Water Electric
Heating Heat Pump(s)
Cooling Central A/C, Ceiling Fan(s)
Flooring Carpet, Luxury Vinyl Plank
Fireplaces Number 1
Fireplaces Type Gas/Propane
Equipment Dishwasher, Disposal, Dryer, Microwave, Oven/Range - Gas, Refrigerator, Stainless Steel Appliances, Washer, Water Heater
Furnishings No
Fireplace Y
Window Features Insulated
Appliance Dishwasher, Disposal, Dryer, Microwave, Oven/Range - Gas, Refrigerator, Stainless Steel Appliances, Washer, Water Heater
Heat Source Propane - Metered
Laundry Dryer In Unit, Washer In Unit
Exterior
Parking Features Garage Door Opener, Inside Access
Garage Spaces 1.0
Amenities Available Pool - Outdoor
Water Access N
View Pond, Trees/Woods, Water
Roof Type Architectural Shingle
Street Surface Black Top
Accessibility Elevator
Road Frontage Private
Attached Garage 1
Total Parking Spaces 1
Garage Y
Building
Story 2
Unit Features Garden 1 - 4 Floors
Sewer Public Sewer
Water Public
Architectural Style Villa
Level or Stories 2
Additional Building Above Grade, Below Grade
Structure Type Cathedral Ceilings,Dry Wall
New Construction N
Schools
School District Cape Henlopen
Others
Pets Allowed Y
HOA Fee Include Common Area Maintenance,Ext Bldg Maint,Lawn Maintenance,Management,Pest Control,Pool(s),Road Maintenance,Snow Removal,Trash,Reserve Funds
Senior Community No
Tax ID 334-13.00-3.01-1303
Ownership Condominium
Security Features Exterior Cameras,Smoke Detector
Acceptable Financing Conventional, Cash
Horse Property N
Listing Terms Conventional, Cash
Financing Conventional,Cash
Special Listing Condition Standard
Pets Allowed Case by Case Basis, Cats OK, Dogs OK, Number Limit
Read Less
Want to know what your home might be worth? Contact us for a FREE valuation!

Our team is ready to help you sell your home for the highest possible price ASAP

Bought with Steve A DuBrueler • Coldwell Banker Premier





