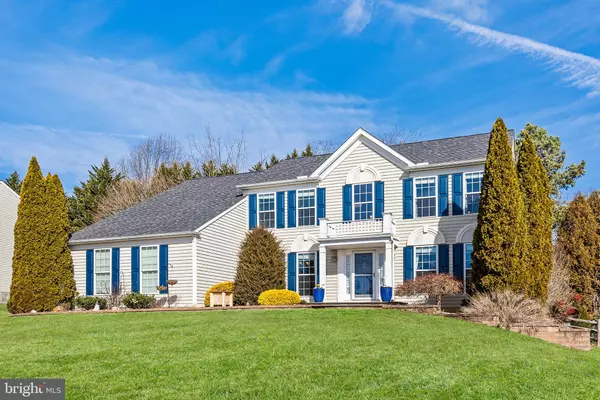$676,000
$640,000
5.6%For more information regarding the value of a property, please contact us for a free consultation.
31 HUMMINGBIRD LN Newark, DE 19711
4 Beds
3 Baths
2,600 SqFt
Key Details
Sold Price $676,000
Property Type Single Family Home
Sub Type Detached
Listing Status Sold
Purchase Type For Sale
Square Footage 2,600 sqft
Price per Sqft $260
Subdivision Middle Run Crossin
MLS Listing ID DENC2056690
Sold Date 04/17/24
Style Colonial
Bedrooms 4
Full Baths 2
Half Baths 1
HOA Fees $20/ann
HOA Y/N Y
Abv Grd Liv Area 2,600
Originating Board BRIGHT
Year Built 1999
Annual Tax Amount $4,698
Tax Year 2022
Lot Size 0.320 Acres
Acres 0.32
Lot Dimensions 107.20 x 159.60
Property Description
Don't miss this lovingly maintained four-bedroom colonial tucked away in sought-after Middle Run Crossing, close to scenic White Clay Creek State Park. This beautiful four-bedroom home boasts several improvements and upgrades, such as refinished hardwood flooring, new carpeting, custom crown molding, updated paint throughout, custom built-ins in the office, custom laundry/mudroom storage, Smart features throughout, plus so much more! Enter into the light-filled, two-story foyer with the Formal Living Room to the right. This spacious room features charming French doors leading to a private office/study with beautiful custom built-ins. The Eat-In kitchen offers plenty of cabinet & counter space, stainless steel appliances, center island and a breakfast bar. The kitchen overlooks the spacious Family Room with a cozy fireplace, the perfect space for relaxing or entertaining. A convenient laundry/mud room with custom storage leads out to the two-car garage complete with a workbench and cabinetry. The second floor features four spacious bedrooms & two full bathrooms, including the extra-large Owner's Suite with custom crown molding and a spa-like ensuite bathroom with a soaking tub, separate shower, dual vanity and an expansive walk-in closet. The full basement offers plenty of space for storage or the option for additional finished living space in the future. The exterior of this beautiful home provides a serene, private retreat with plenty of mature trees, full fencing, extensive hardscaping, a large paver patio with firepit, low-maintenance plantings & a raised garden bed. Conveniently located very close to a playground, a large city park, as well as miles of hiking/biking trails. This is truly a wonderful home in a fantastic location. Schedule your showing today!
Location
State DE
County New Castle
Area Newark/Glasgow (30905)
Zoning RES
Rooms
Other Rooms Living Room, Dining Room, Primary Bedroom, Bedroom 2, Bedroom 3, Bedroom 4, Kitchen, Family Room, Basement, Foyer, Laundry, Office, Primary Bathroom, Full Bath, Half Bath
Basement Full, Unfinished
Interior
Interior Features Kitchen - Island, Pantry
Hot Water Natural Gas
Heating Forced Air
Cooling Central A/C
Fireplaces Number 1
Fireplaces Type Gas/Propane
Equipment Built-In Microwave, Built-In Range, Dishwasher, Disposal, Oven - Self Cleaning, Refrigerator, Stainless Steel Appliances
Fireplace Y
Appliance Built-In Microwave, Built-In Range, Dishwasher, Disposal, Oven - Self Cleaning, Refrigerator, Stainless Steel Appliances
Heat Source Natural Gas
Laundry Main Floor
Exterior
Exterior Feature Patio(s)
Parking Features Garage - Side Entry
Garage Spaces 4.0
Fence Fully
Water Access N
Roof Type Shingle
Accessibility None
Porch Patio(s)
Attached Garage 2
Total Parking Spaces 4
Garage Y
Building
Story 2
Foundation Concrete Perimeter
Sewer Public Sewer
Water Public
Architectural Style Colonial
Level or Stories 2
Additional Building Above Grade, Below Grade
New Construction N
Schools
Elementary Schools Wilson
Middle Schools Shue-Medill
High Schools Newark
School District Christina
Others
HOA Fee Include Snow Removal,Common Area Maintenance
Senior Community No
Tax ID 08-035.40-141
Ownership Fee Simple
SqFt Source Assessor
Security Features Security System
Special Listing Condition Standard
Read Less
Want to know what your home might be worth? Contact us for a FREE valuation!

Our team is ready to help you sell your home for the highest possible price ASAP

Bought with Michelle Teti • BHHS Fox & Roach - Hockessin




