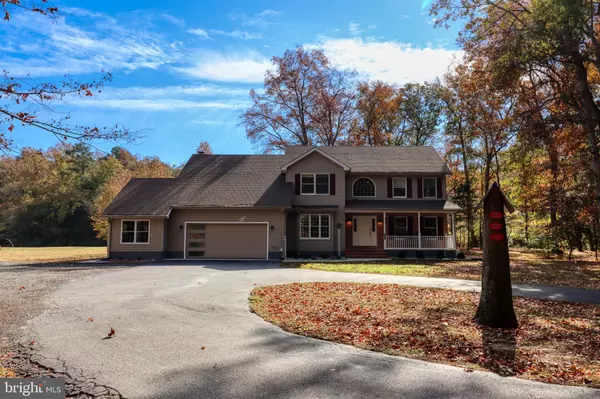$825,000
$898,000
8.1%For more information regarding the value of a property, please contact us for a free consultation.
2192 WILLOW GROVE RD Camden Wyoming, DE 19934
4 Beds
3 Baths
3,496 SqFt
Key Details
Sold Price $825,000
Property Type Single Family Home
Sub Type Detached
Listing Status Sold
Purchase Type For Sale
Square Footage 3,496 sqft
Price per Sqft $235
Subdivision None Available
MLS Listing ID DEKT2023872
Sold Date 04/18/24
Style Contemporary
Bedrooms 4
Full Baths 2
Half Baths 1
HOA Y/N N
Abv Grd Liv Area 3,496
Originating Board BRIGHT
Year Built 1998
Annual Tax Amount $2,206
Tax Year 2023
Lot Size 9.700 Acres
Acres 9.7
Lot Dimensions 132.00 x 300.33
Property Description
Welcome to Willow Oaks, a secluded retreat in the woods. This immaculate 4BR/2.5BA contemporary home includes over 3400 square feet of living space and is situated on 9.7 acres near the Delaware/Maryland border. Travel down the ¼ mile tree-lined driveway to reach the 1+ acre meadow where the home is accessed using a spacious circular driveway. The current owners began an exhaustive renovation process in early 2021 which resulted in a one-of-a-kind oasis that is in turn-key condition. Dramatic two-story entry foyer with modern pendant style lighting, genuine hardwood flooring, and a winder style hardwood staircase. The formal living room features a custom LIBRARY wall with rolling wooden ladder and opens to the comfortable formal dining room with ample space for entertaining. The open-concept kitchen includes a large breakfast area that opens to the great room with beautiful views of the back yard. A custom WET BAR with built-in mini refrigerator and on-demand hot water dispenser is perfect for serving coffee or cocktails. Updates include all new stainless steel appliances, engineered quartz countertops, tile backsplash, satin nickel cabinet hardware, LED recessed lighting, luxury vinyl flooring, and a stainless steel sink with touch faucet and on-demand hot water dispenser. The traditional wood burning FIREPLACE with brick hearth is the highlight of the 17' x 22' great room and is accentuated by cathedral ceilings, dual skylights, and an additional hardwood staircase for accessing the upper level. Other highlights of the first floor include an office with French doors that could serve as a 5th bedroom, a remodeled powder room, and several large closets. The owner's suite is a true retreat with space to accommodate large furniture and a walk-in closet with organizers to maximize storage space. The remodeled en suite bathroom includes a comfort height vanity with dual sinks, a Jacuzzi tub, and a new custom tile shower. Three well appointed secondary bedrooms share access to the updated hall bathroom. The attached two-car garage and workshop have been fully finished and conditioned providing over 700 square feet of flexible living space bringing total square footage to approximately 4200. The garage has a durable polyaspartic floor finish coupled with an additional wet bar/utility sink and a built-in deck that serves as a mud room area transition to the home's interior. The garage workshop was converted to an office fit for a CEO with a large safe, custom cabinetry, wall-mounted TV, motorized window shades, and space to display a lifetime of treasures. The detached 4-car building is a unique 30' x 42' steel QUONSET HUT that includes overhead motorized doors on both ends and ample storage space for large vehicles, ATVs, and tools. Additional outdoor storage is provided by an Amish built 12' x 16' storage shed located in the back yard. A private SHOOTING RANGE, approved by the Delaware State Police, is located in the nearby woods along with additional opportunities for those that enjoy hunting. Other highlights of this amazing property include: a new septic system, recently treated and refurbished well, new water treatment system, 4-zone HVAC (2021 & 2019), a fully encapsulated crawl space with dehumidifier, all new solid-core interior doors, two attic spaces with pull down stairs, a large covered front porch, and a recently refurbished rear deck. This home is located in the award-winning Caesar Rodney School District. Please contact the listing agent for additional information and extensive documentation regarding this premium property that will offer peace of mind for years to come!
Location
State DE
County Kent
Area Caesar Rodney (30803)
Zoning AR
Rooms
Other Rooms Living Room, Dining Room, Bedroom 2, Bedroom 3, Bedroom 4, Kitchen, Breakfast Room, Bedroom 1, Great Room, Laundry, Office
Interior
Interior Features Additional Stairway
Hot Water Electric
Heating Forced Air, Heat Pump(s), Heat Pump - Electric BackUp
Cooling Central A/C, Ductless/Mini-Split
Flooring Hardwood, Carpet, Luxury Vinyl Tile
Fireplaces Number 1
Fireplaces Type Brick, Mantel(s), Wood
Fireplace Y
Heat Source Propane - Leased, Electric
Laundry Upper Floor
Exterior
Exterior Feature Deck(s), Porch(es)
Parking Features Garage - Front Entry, Garage Door Opener, Inside Access
Garage Spaces 16.0
Water Access N
View Trees/Woods
Accessibility None
Porch Deck(s), Porch(es)
Attached Garage 2
Total Parking Spaces 16
Garage Y
Building
Lot Description Secluded, Partly Wooded
Story 2
Foundation Crawl Space
Sewer On Site Septic
Water Well
Architectural Style Contemporary
Level or Stories 2
Additional Building Above Grade, Below Grade
New Construction N
Schools
Elementary Schools W.B. Simpson
Middle Schools Fred Fifer Iii
High Schools Caesar Rodney
School District Caesar Rodney
Others
Senior Community No
Tax ID SM-00-11700-01-0101-000
Ownership Fee Simple
SqFt Source Estimated
Acceptable Financing Cash, Conventional
Listing Terms Cash, Conventional
Financing Cash,Conventional
Special Listing Condition Standard
Read Less
Want to know what your home might be worth? Contact us for a FREE valuation!

Our team is ready to help you sell your home for the highest possible price ASAP

Bought with Angela Bautista-Diaz • Iron Valley Real Estate at The Beach





