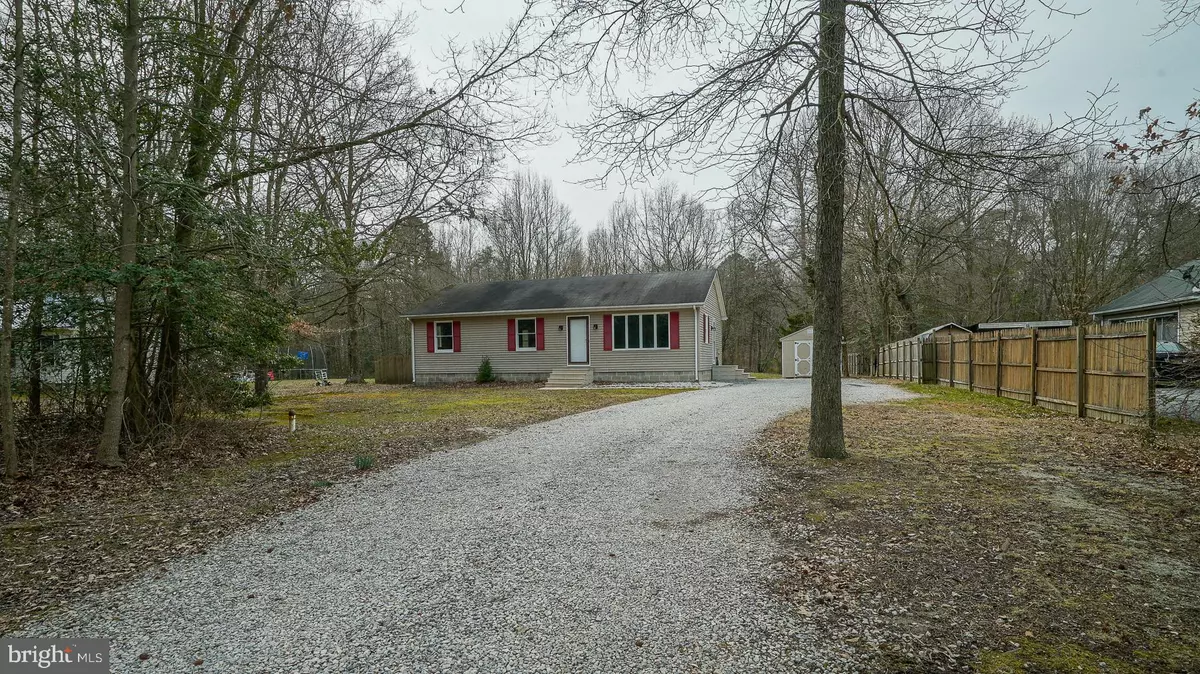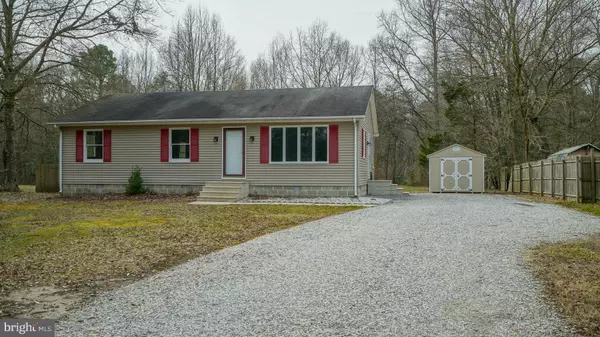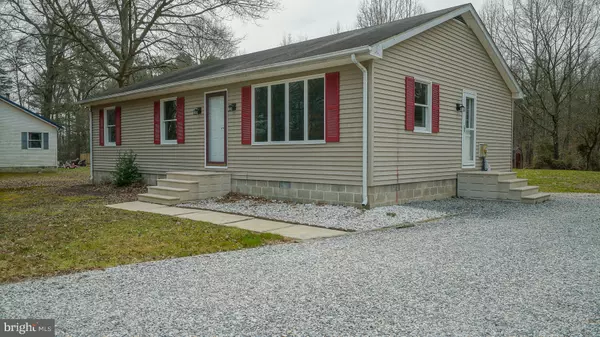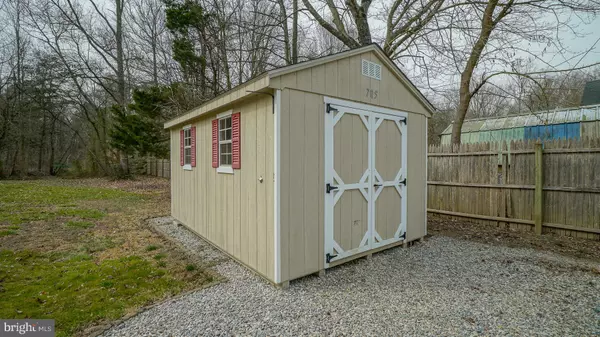$300,000
$300,000
For more information regarding the value of a property, please contact us for a free consultation.
705 GUNTER RD Hartly, DE 19953
3 Beds
2 Baths
1,232 SqFt
Key Details
Sold Price $300,000
Property Type Single Family Home
Sub Type Detached
Listing Status Sold
Purchase Type For Sale
Square Footage 1,232 sqft
Price per Sqft $243
Subdivision None Available
MLS Listing ID DEKT2026048
Sold Date 04/18/24
Style Ranch/Rambler
Bedrooms 3
Full Baths 2
HOA Y/N N
Abv Grd Liv Area 1,232
Originating Board BRIGHT
Year Built 1993
Annual Tax Amount $1,361
Tax Year 2023
Lot Size 0.770 Acres
Acres 0.77
Lot Dimensions 100.00 x 334.95
Property Description
Welcome to this charming private retreat nestled on almost 3/4 acre of picturesque land. This cozy home features 3 bedrooms and 2 bathrooms, making it an ideal choice for first-time buyers or those looking to downsize. With new lvp flooring, there is still plenty of space to make this house your home with your own personal touch! Embrace the tranquility of the serene country setting and relish in the abundant wildlife, providing a peaceful escape from the hustle and bustle of everyday life. Conveniently located near shopping and other amenities, this property offers the perfect blend of rural charm and urban convenience.
Location
State DE
County Kent
Area Capital (30802)
Zoning AR
Rooms
Other Rooms Living Room, Primary Bedroom, Bedroom 2, Kitchen, Bedroom 1, Attic
Main Level Bedrooms 3
Interior
Interior Features Primary Bath(s), Bathroom - Stall Shower, Breakfast Area
Hot Water Electric
Heating Heat Pump - Electric BackUp, Forced Air
Cooling Central A/C
Flooring Fully Carpeted, Vinyl, Tile/Brick
Equipment Built-In Range, Dishwasher, Refrigerator
Fireplace N
Appliance Built-In Range, Dishwasher, Refrigerator
Heat Source Electric
Laundry Main Floor
Exterior
Fence Other
Water Access N
Roof Type Shingle
Accessibility None
Garage N
Building
Lot Description Front Yard, Rear Yard, SideYard(s)
Story 1
Foundation Brick/Mortar
Sewer On Site Septic
Water Well
Architectural Style Ranch/Rambler
Level or Stories 1
Additional Building Above Grade, Below Grade
New Construction N
Schools
High Schools Dover
School District Capital
Others
Senior Community No
Tax ID WD-00-08100-02-2302-000
Ownership Fee Simple
SqFt Source Estimated
Special Listing Condition Standard
Read Less
Want to know what your home might be worth? Contact us for a FREE valuation!

Our team is ready to help you sell your home for the highest possible price ASAP

Bought with Jeanette Cantoran • Crown Homes Real Estate





