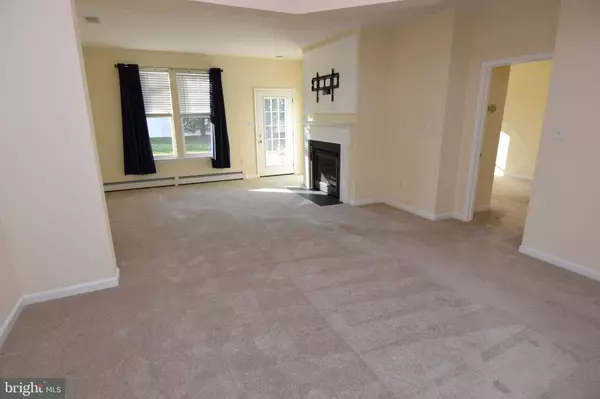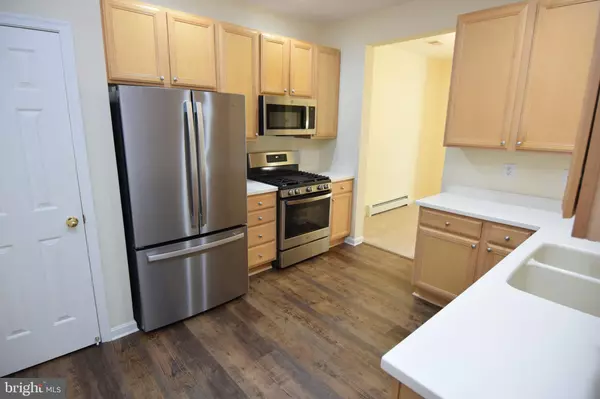$283,000
$295,000
4.1%For more information regarding the value of a property, please contact us for a free consultation.
123 WHISTLING DUCK DR Bridgeville, DE 19933
2 Beds
2 Baths
1,451 SqFt
Key Details
Sold Price $283,000
Property Type Single Family Home
Sub Type Twin/Semi-Detached
Listing Status Sold
Purchase Type For Sale
Square Footage 1,451 sqft
Price per Sqft $195
Subdivision Heritage Shores
MLS Listing ID DESU2051708
Sold Date 04/19/24
Style Unit/Flat
Bedrooms 2
Full Baths 2
HOA Fees $273/mo
HOA Y/N Y
Abv Grd Liv Area 1,451
Originating Board BRIGHT
Year Built 2006
Annual Tax Amount $1,715
Tax Year 2022
Lot Size 3,049 Sqft
Acres 0.07
Lot Dimensions 30.00 x 110.00
Property Description
Welcome to Heritage Shores, 55 and better living in tax-friendly Sussex County Delaware. This home offers one-level living in an open-concept floor plan. The kitchen has all stainless appliances, natural gas cooking, and a pantry closet for loads of storage. The dining room is just off the kitchen and open to the living room with a natural gas fireplace and windows for lots of natural light. The primary suite includes a bath with a large shower and 2 closets. The backyard features a concrete patio and backs to the fence and landscaping for privacy. It is located in Delaware's premier 55 or better community of Heritage Shores featuring a 28,000 sq ft clubhouse with restaurants, a ballroom, library & computer center, game rooms, billiards room, woodworking shop, fitness center, indoor & outdoor saltwater pools, lighted tennis and pickle ball courts, bocce ball courts & much more. Country club-style living, participate in available activities or enjoy staying home. This wonderful lifestyle can be yours today! Heritage Shores Special Development District Bond is PAID IN FULL, making this unit approx. $1000/year cheaper than most other Heritage Shores properties.
Location
State DE
County Sussex
Area Northwest Fork Hundred (31012)
Zoning TN
Rooms
Other Rooms Living Room, Dining Room, Primary Bedroom, Bedroom 2, Kitchen
Main Level Bedrooms 2
Interior
Interior Features Attic, Carpet, Recessed Lighting
Hot Water Natural Gas
Heating Baseboard - Hot Water
Cooling Central A/C
Flooring Carpet, Vinyl
Fireplaces Number 1
Fireplaces Type Gas/Propane
Equipment Dishwasher, Disposal, Oven/Range - Gas, Refrigerator, Built-In Microwave
Fireplace Y
Window Features Screens
Appliance Dishwasher, Disposal, Oven/Range - Gas, Refrigerator, Built-In Microwave
Heat Source Natural Gas
Laundry Main Floor, Hookup
Exterior
Exterior Feature Patio(s)
Parking Features Garage - Front Entry, Garage Door Opener
Garage Spaces 2.0
Utilities Available Cable TV, Natural Gas Available
Amenities Available Community Center, Exercise Room, Game Room, Golf Course, Jog/Walk Path, Pool - Indoor, Pool - Outdoor, Tennis Courts, Water/Lake Privileges, Retirement Community, Dining Rooms, Club House, Bar/Lounge, Fitness Center
Water Access N
Roof Type Architectural Shingle
Accessibility None
Porch Patio(s)
Attached Garage 1
Total Parking Spaces 2
Garage Y
Building
Story 1
Foundation Slab
Sewer Public Sewer
Water Public
Architectural Style Unit/Flat
Level or Stories 1
Additional Building Above Grade, Below Grade
Structure Type Dry Wall
New Construction N
Schools
School District Woodbridge
Others
HOA Fee Include Health Club,Management,Recreation Facility,Snow Removal,Common Area Maintenance,Pool(s)
Senior Community Yes
Age Restriction 55
Tax ID 131-14.00-410.00
Ownership Fee Simple
SqFt Source Assessor
Acceptable Financing Cash, Conventional
Listing Terms Cash, Conventional
Financing Cash,Conventional
Special Listing Condition Standard
Read Less
Want to know what your home might be worth? Contact us for a FREE valuation!

Our team is ready to help you sell your home for the highest possible price ASAP

Bought with Barbara Lawrence • RE/MAX Advantage Realty





