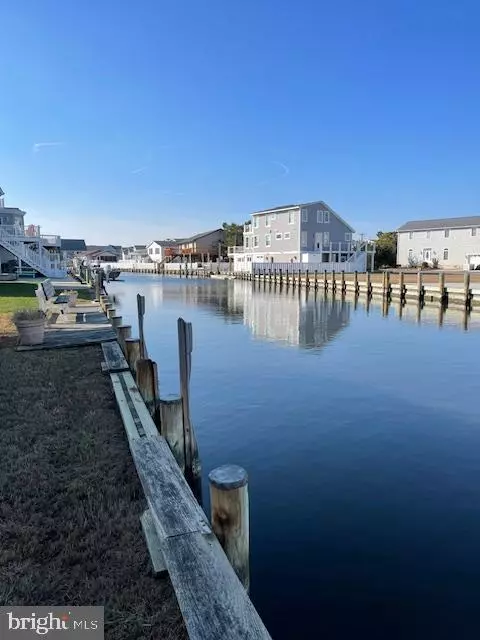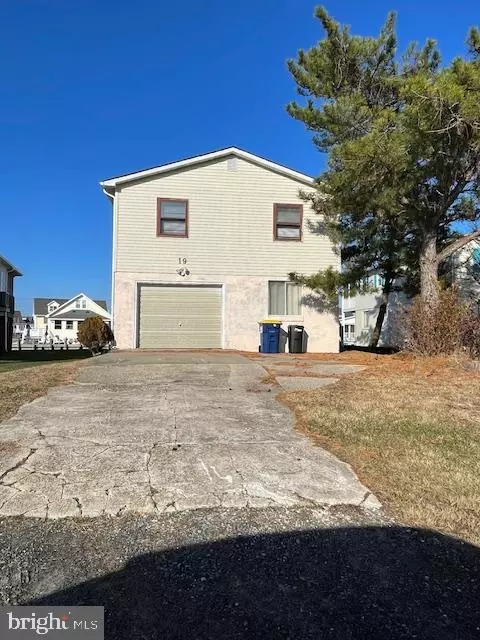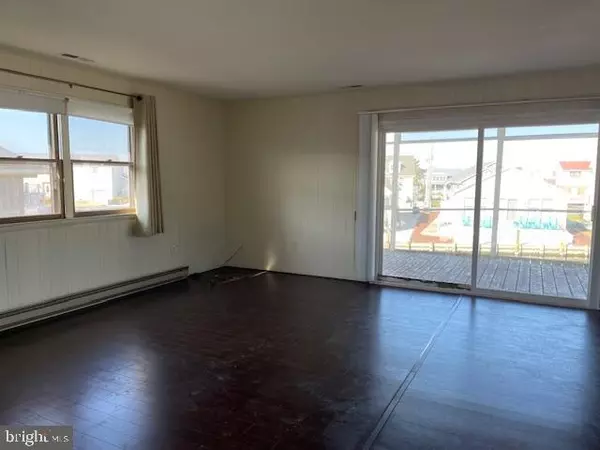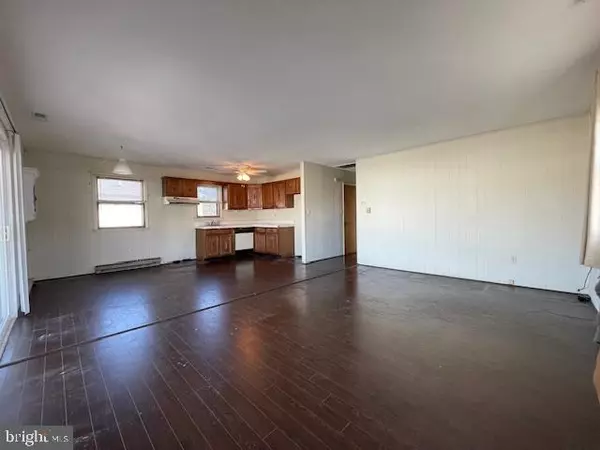$750,000
$882,000
15.0%For more information regarding the value of a property, please contact us for a free consultation.
19 HIGH TIDE LN Fenwick Island, DE 19944
4 Beds
2 Baths
1,800 SqFt
Key Details
Sold Price $750,000
Property Type Single Family Home
Sub Type Detached
Listing Status Sold
Purchase Type For Sale
Square Footage 1,800 sqft
Price per Sqft $416
Subdivision None Available
MLS Listing ID DESU2053344
Sold Date 05/01/24
Style Raised Ranch/Rambler
Bedrooms 4
Full Baths 2
HOA Y/N N
Abv Grd Liv Area 1,800
Originating Board BRIGHT
Year Built 1977
Annual Tax Amount $1,288
Tax Year 2023
Lot Size 6,098 Sqft
Acres 0.14
Lot Dimensions 50 X 130
Property Description
Embrace the opportunity to transform this canal-front fixer-upper into your dream coastal escape!
Enjoy the convenience of being within walking distance to the beach, water-park, go-cart track, shopping, and restaurants. This prime location provides a perfect blend of leisure and entertainment, making this property an ideal canvas for your vision.
Immerse yourself in the charm of canal living and the potential to create a personalized haven. Don't miss the chance to make this your dream home in an unbeatable location. Schedule a showing today and unlock the possibilities of coastal living at its finest!
Location
State DE
County Sussex
Area Baltimore Hundred (31001)
Zoning TN
Rooms
Main Level Bedrooms 3
Interior
Hot Water Electric
Heating Baseboard - Electric
Cooling Central A/C
Fireplace N
Heat Source Electric
Exterior
Parking Features Garage - Front Entry
Garage Spaces 1.0
Water Access N
View Canal
Roof Type Unknown
Accessibility None
Attached Garage 1
Total Parking Spaces 1
Garage Y
Building
Lot Description Bulkheaded
Story 2
Foundation Block
Sewer Public Sewer
Water Public
Architectural Style Raised Ranch/Rambler
Level or Stories 2
Additional Building Above Grade
New Construction N
Schools
School District Indian River
Others
Pets Allowed Y
Senior Community No
Tax ID 134-23.20-48.01
Ownership Fee Simple
SqFt Source Assessor
Acceptable Financing Cash, Conventional, FHA, VA
Listing Terms Cash, Conventional, FHA, VA
Financing Cash,Conventional,FHA,VA
Special Listing Condition Third Party Approval
Pets Allowed No Pet Restrictions
Read Less
Want to know what your home might be worth? Contact us for a FREE valuation!

Our team is ready to help you sell your home for the highest possible price ASAP

Bought with Brenda A Hudson • Coldwell Banker Premier - Rehoboth





