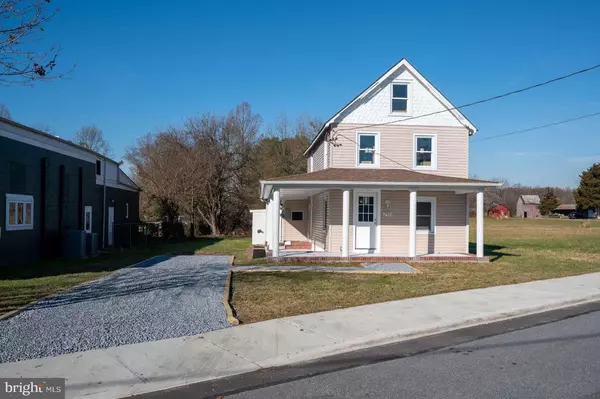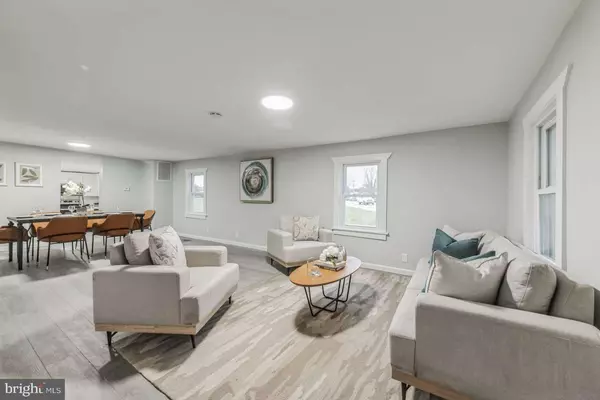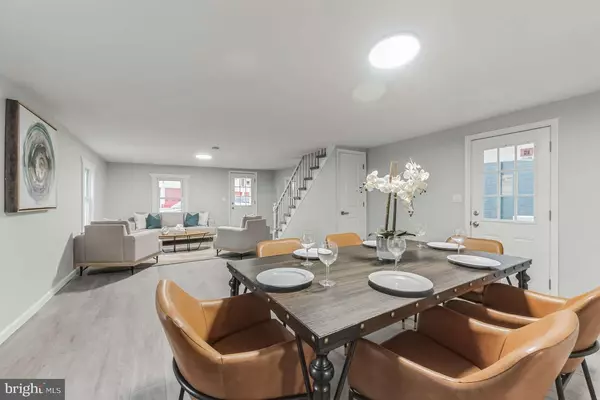$279,000
$279,000
For more information regarding the value of a property, please contact us for a free consultation.
2911 ARTHURSVILLE RD Hartly, DE 19953
3 Beds
2 Baths
1,364 SqFt
Key Details
Sold Price $279,000
Property Type Single Family Home
Sub Type Detached
Listing Status Sold
Purchase Type For Sale
Square Footage 1,364 sqft
Price per Sqft $204
Subdivision None Available
MLS Listing ID DEKT2025198
Sold Date 04/26/24
Style Other
Bedrooms 3
Full Baths 2
HOA Y/N N
Abv Grd Liv Area 1,364
Originating Board BRIGHT
Year Built 1920
Annual Tax Amount $509
Tax Year 2022
Lot Size 9,688 Sqft
Acres 0.22
Lot Dimensions 63.48 x 209.00
Property Description
Welcome to the perfect blend of contemporary comfort and timeless appeal in this fully updated 3-bedroom, 2-bathroom home in Hartley, DE. Step inside to discover a newly renovated interior featuring a modern, open layout and a fresh aesthetic throughout. The kitchen, equipped with new stainless steel appliances and quartz countertops, is a sleek and functional space that will inspire your inner chef. The master suite is a peaceful retreat with a spacious design and a recently upgraded ensuite bathroom.
Enjoy the convenience of updated bathrooms and a thoughtfully refreshed interior. Notably, a brand-new HVAC system ensures year-round comfort and efficiency. This residence offers a turnkey solution for modern living without sacrificing the classic charm of a well-established home. Located in the heart of Hartley with easy access to local amenities, this property is a fantastic opportunity to experience the joy of a renewed home in a welcoming community. Don't miss out on the chance to make this recently updated residence yours – schedule a showing today!
Location
State DE
County Kent
Area Smyrna (30801)
Zoning R
Rooms
Main Level Bedrooms 1
Interior
Hot Water Electric
Heating Central
Cooling Central A/C
Fireplace N
Heat Source Electric
Exterior
Water Access N
Roof Type Unknown
Accessibility None
Garage N
Building
Story 2
Foundation Slab
Sewer Public Sewer
Water Well
Architectural Style Other
Level or Stories 2
Additional Building Above Grade, Below Grade
New Construction N
Schools
School District Capital
Others
Pets Allowed N
Senior Community No
Tax ID WD-10-06315-01-0400-000
Ownership Fee Simple
SqFt Source Assessor
Special Listing Condition Standard
Read Less
Want to know what your home might be worth? Contact us for a FREE valuation!

Our team is ready to help you sell your home for the highest possible price ASAP

Bought with William C Tanner • RE/MAX Horizons





