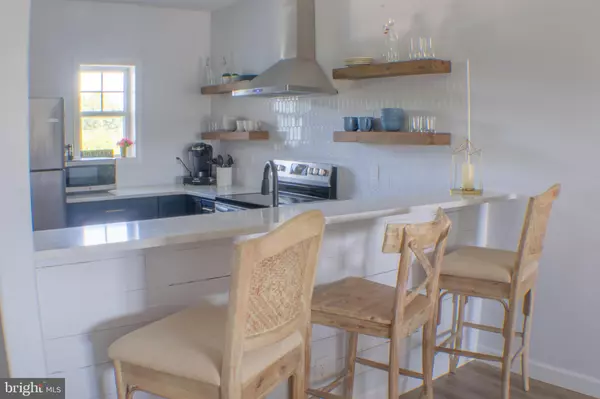$399,900
$399,900
For more information regarding the value of a property, please contact us for a free consultation.
33130 N VILLAGE LOOP #3-303 Lewes, DE 19958
2 Beds
2 Baths
1,144 SqFt
Key Details
Sold Price $399,900
Property Type Condo
Sub Type Condo/Co-op
Listing Status Sold
Purchase Type For Sale
Square Footage 1,144 sqft
Price per Sqft $349
Subdivision Villages Of Five Points-West
MLS Listing ID DESU2058546
Sold Date 05/03/24
Style Unit/Flat
Bedrooms 2
Full Baths 2
Condo Fees $537/qua
HOA Fees $124/qua
HOA Y/N Y
Abv Grd Liv Area 1,144
Originating Board BRIGHT
Year Built 2003
Annual Tax Amount $675
Tax Year 2023
Lot Size 9.840 Acres
Acres 9.84
Lot Dimensions 0.00 x 0.00
Property Description
Welcome to Lewes!!! This Gorgeous, Newly Renovated, Fully Furnished Air BNB won't last long. Make this lovely Condo your Personal Retreat at the Beach or make it your Air BNB, VRBO Investment!!!! Gorgeous Pond Views from the Balcony, talk about LOCATION, LOCATION, LOCATION!!!!!! New Kitchen Cabinets, New Quartz Countertops, New Appliances 2021, New Hot Water Heater and New HVAC 2022 (8 years left on Warranty)
Freshly Painted, New LVP Flooring throughout, New Ceiling Fans, New Bathroom Vanity's and New Light Fixtures. Minutes to Lewes Beach, Cape Henlopen State Park, Ferry Terminal, Outlet Shopping, 5 Star Dining and much much more!!!! Biking enthusiasts, look no further.....jump on the Lewes/Rehoboth Bike Trail and enjoy a beautiful Nature Exploration. Won't last long!!!!!!
Location
State DE
County Sussex
Area Lewes Rehoboth Hundred (31009)
Zoning MR
Rooms
Main Level Bedrooms 2
Interior
Interior Features Ceiling Fan(s), Combination Dining/Living, Floor Plan - Open, Primary Bath(s), Sprinkler System, Window Treatments, Other
Hot Water Electric
Heating Heat Pump(s)
Cooling Central A/C
Flooring Luxury Vinyl Tile
Equipment Dishwasher, Disposal, Exhaust Fan, Microwave, Refrigerator, Stove, Washer/Dryer Stacked, Water Heater
Fireplace N
Window Features Screens
Appliance Dishwasher, Disposal, Exhaust Fan, Microwave, Refrigerator, Stove, Washer/Dryer Stacked, Water Heater
Heat Source Electric
Exterior
Garage Spaces 2.0
Utilities Available Cable TV, Phone Available, Sewer Available, Water Available, Electric Available
Amenities Available Community Center, Dog Park, Jog/Walk Path, Pool - Outdoor, Recreational Center, Other
Water Access N
Roof Type Unknown
Accessibility Other
Total Parking Spaces 2
Garage N
Building
Story 3
Unit Features Garden 1 - 4 Floors
Foundation Block
Sewer Public Sewer
Water Private/Community Water
Architectural Style Unit/Flat
Level or Stories 3
Additional Building Above Grade, Below Grade
Structure Type Dry Wall
New Construction N
Schools
School District Cape Henlopen
Others
Pets Allowed Y
HOA Fee Include Common Area Maintenance,Ext Bldg Maint,Lawn Maintenance,Pool(s),Road Maintenance,Snow Removal
Senior Community No
Tax ID 335-12.00-1.03-3-303
Ownership Fee Simple
SqFt Source Assessor
Acceptable Financing Cash, Conventional
Horse Property N
Listing Terms Cash, Conventional
Financing Cash,Conventional
Special Listing Condition Standard
Pets Allowed Cats OK, Dogs OK
Read Less
Want to know what your home might be worth? Contact us for a FREE valuation!

Our team is ready to help you sell your home for the highest possible price ASAP

Bought with Jane K Binnersley • Patterson-Schwartz-Brandywine





