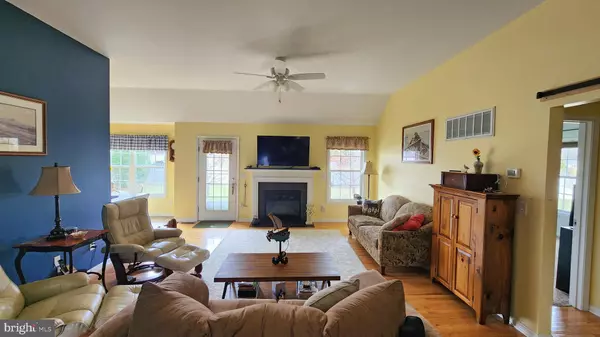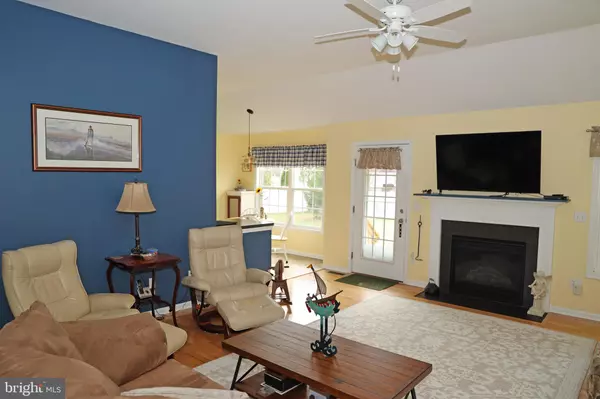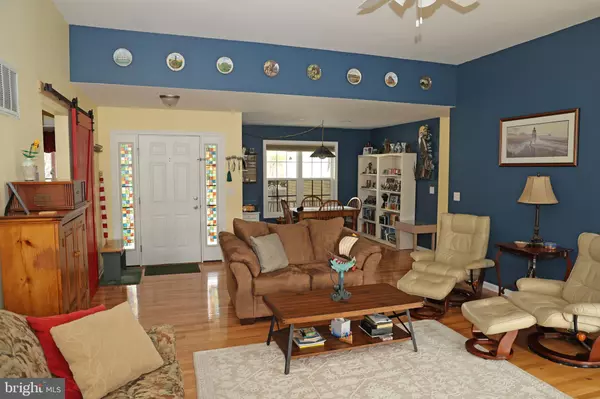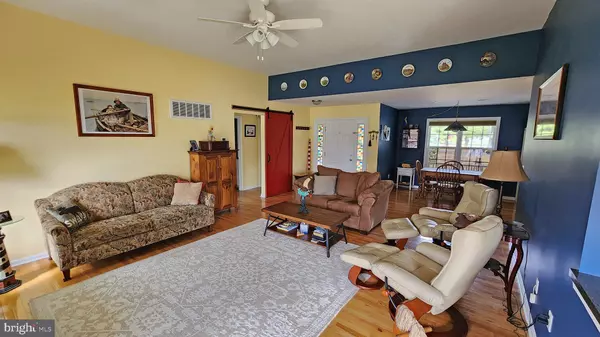$394,900
$389,900
1.3%For more information regarding the value of a property, please contact us for a free consultation.
36 SOUTHFIELD LANE Harrington, DE 19952
3 Beds
2 Baths
1,600 SqFt
Key Details
Sold Price $394,900
Property Type Single Family Home
Sub Type Detached
Listing Status Sold
Purchase Type For Sale
Square Footage 1,600 sqft
Price per Sqft $246
Subdivision Southfield
MLS Listing ID DEKT2026592
Sold Date 05/06/24
Style Ranch/Rambler
Bedrooms 3
Full Baths 2
HOA Fees $16/ann
HOA Y/N Y
Abv Grd Liv Area 1,600
Originating Board BRIGHT
Year Built 2012
Annual Tax Amount $840
Tax Year 2022
Lot Size 0.575 Acres
Acres 0.57
Lot Dimensions 132.34 x 180.51
Property Description
Located in the community of Southfield, on .57 acres, this very well maintained 3 bedroom and 2 bathroom house has so much to offer. From the outside, you have a corner lot, mature landscaping and trees and fenced side and backyards that are a private oasis with a hot tub, hardscaped firepit and two mini gardens that you can turn into flower gardens, herb gardens or even vegetable gardens. Once you make your way through the red front door, you walk into the semi-open floor plan with the dining space, living room and a dividing wall separating the galley-style kitchen. The kitchen and living room have 10' ceilings, making them that much more spacious, all while still feeling cozy and warm, especially when the gas fireplace is on. The galley-style kitchen is open on both ends, with a breakfast nook on one and the main hallway on the other. You have a plenty of kitchen cabinet and countertop space, in addition to a pantry for dry food storage. The split bedroom layout places the primary bedroom on one side of the home and the other two bedrooms on the opposite side. The primary bedroom has great natural light and an ensuite bathroom that leads to a walk-in closet. The second and third bedrooms also have good natural light with the second bathroom positioned between them, which has a combination shower and tub. The laundry/mud room is off the main hallway, between the kitchen and primary bedroom, leading to the two car garage and climate controlled attic space. The landscaping and trees are not yet blooming, but by the time you move in they will be and a few pictures from 2023 are included so you can see their beauty and know what to anticipate after April showers bring May flowers. Humes Construction Co., Inc of Milford built the home in 2012, and it has provided everything its current owner could ask for in a home the past 11 years. Come to the Open House on March 23rd from 10am until 12pm or schedule a showing to see it in person, everything is better in person, and determine if you want to be the lucky second homeowner to call it “home sweet home” and start making memories of your own.
Location
State DE
County Kent
Area Milford (30805)
Zoning AR
Direction East
Rooms
Other Rooms Living Room, Primary Bedroom, Bedroom 2, Bedroom 3, Kitchen, Laundry, Bathroom 2, Attic, Primary Bathroom
Main Level Bedrooms 3
Interior
Interior Features Attic, Carpet, Ceiling Fan(s), Combination Dining/Living, Entry Level Bedroom, Family Room Off Kitchen, Floor Plan - Open, Kitchen - Galley, Kitchen - Table Space, Primary Bath(s), Stall Shower, Walk-in Closet(s), WhirlPool/HotTub, Window Treatments, Wood Floors, Other
Hot Water Natural Gas, Tankless
Heating Forced Air, Other
Cooling Central A/C, Other
Flooring Carpet, Wood, Vinyl
Fireplaces Number 1
Fireplaces Type Fireplace - Glass Doors, Gas/Propane
Equipment Built-In Microwave, Dishwasher, Disposal, Dryer - Electric, Dryer - Front Loading, Oven/Range - Electric, Refrigerator, Washer - Front Loading, Washer/Dryer Stacked, Water Heater - Tankless
Furnishings No
Fireplace Y
Window Features Screens
Appliance Built-In Microwave, Dishwasher, Disposal, Dryer - Electric, Dryer - Front Loading, Oven/Range - Electric, Refrigerator, Washer - Front Loading, Washer/Dryer Stacked, Water Heater - Tankless
Heat Source Natural Gas, Electric
Laundry Main Floor, Has Laundry, Washer In Unit, Dryer In Unit
Exterior
Exterior Feature Porch(es)
Parking Features Additional Storage Area, Garage - Front Entry, Garage Door Opener, Garage - Side Entry
Garage Spaces 7.0
Fence Partially, Vinyl
Utilities Available Cable TV Available, Electric Available, Natural Gas Available, Phone Available, Sewer Available, Water Available
Amenities Available None
Water Access N
Roof Type Shingle
Street Surface Black Top
Accessibility None
Porch Porch(es)
Attached Garage 2
Total Parking Spaces 7
Garage Y
Building
Lot Description Corner, Front Yard, Landscaping, Rear Yard, SideYard(s)
Story 1
Foundation Crawl Space
Sewer Public Septic
Water Public
Architectural Style Ranch/Rambler
Level or Stories 1
Additional Building Above Grade, Below Grade
Structure Type Dry Wall
New Construction N
Schools
Elementary Schools Banneker
Middle Schools Milford Central Academy
High Schools Milford
School District Milford
Others
Pets Allowed Y
Senior Community No
Tax ID MD-00-17204-01-0100-000
Ownership Fee Simple
SqFt Source Assessor
Acceptable Financing Cash, Conventional, FHA, USDA, VA, Other
Horse Property N
Listing Terms Cash, Conventional, FHA, USDA, VA, Other
Financing Cash,Conventional,FHA,USDA,VA,Other
Special Listing Condition Standard
Pets Allowed Case by Case Basis
Read Less
Want to know what your home might be worth? Contact us for a FREE valuation!

Our team is ready to help you sell your home for the highest possible price ASAP

Bought with Taylor M Tallarico • Keller Williams Realty





